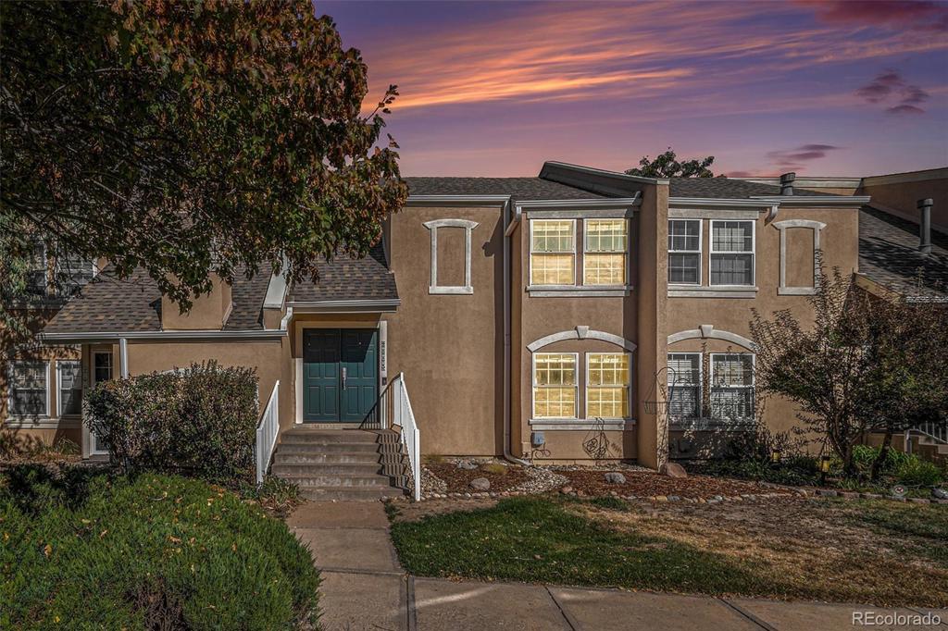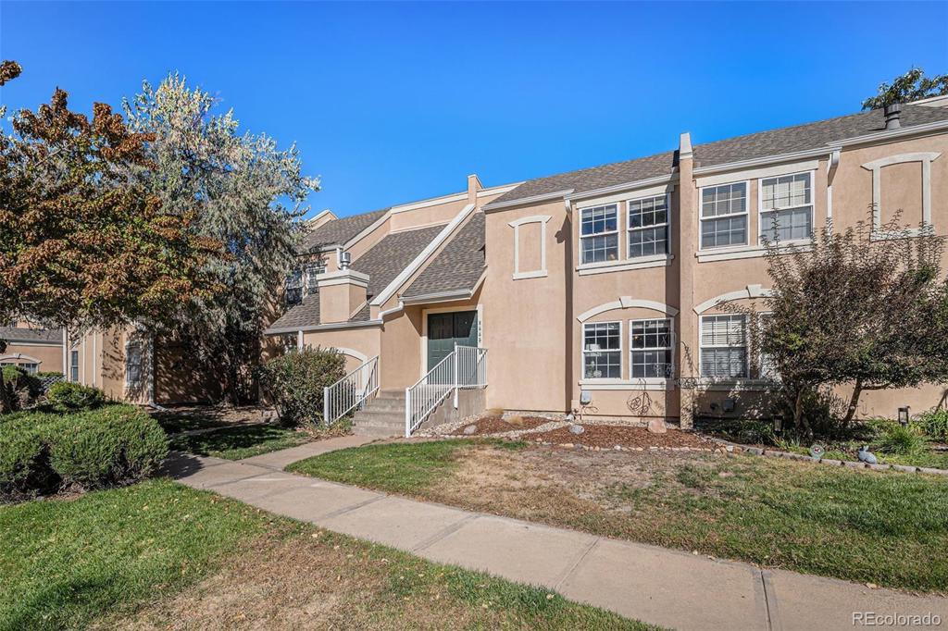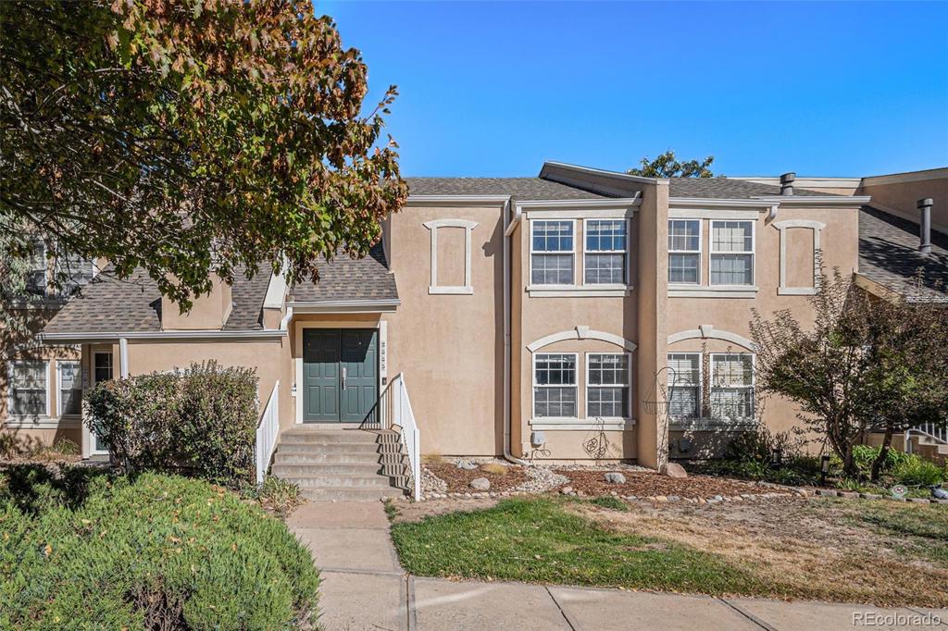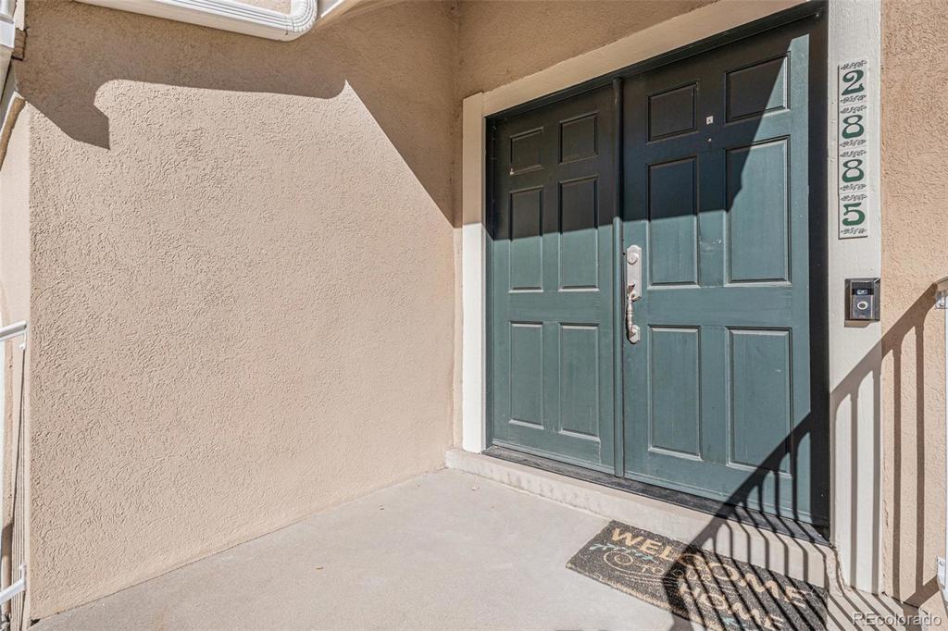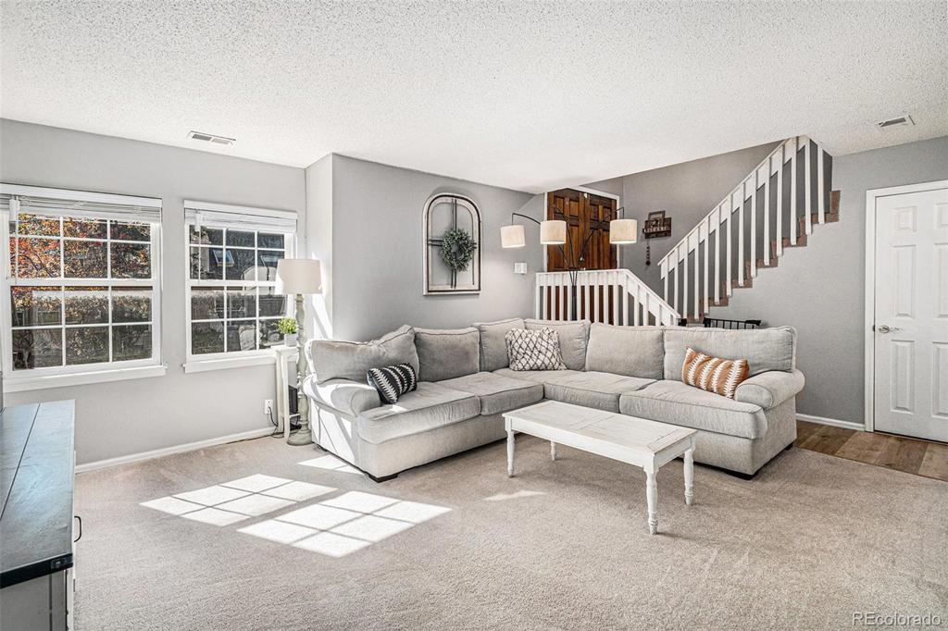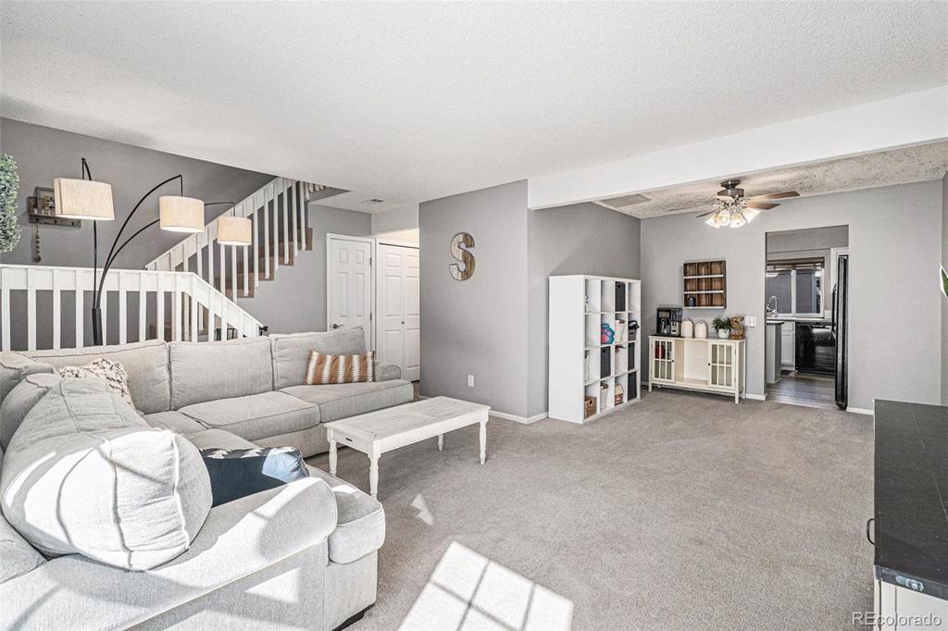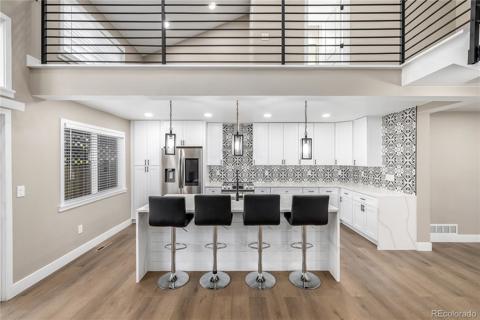2885 S Vaughn Way
Aurora, CO 80014 — Arapahoe County — The Dam NeighborhoodTownhome $385,000 Active Listing# 4078247
3 beds 3 baths 1521.00 sqft 1974 build
Property Description
This charming home features 3 bedrooms and 2 bathrooms, offering an ideal layout for comfortable living. The main level boasts a spacious living room, dining room, and a large eat-in kitchen with ample cabinetry for extra storage, a center island, and a full built-in desk perfect for a home office. Upstairs, you’ll find three bedrooms, including the primary suite with dual closets, a private vanity, and direct access to the full bathroom. Outside, enjoy the convenience of a detached 2-car garage, separated only by your private patio/yard area. The patio is generously sized, perfect for outdoor entertaining with space for playing, entertaining, relaxing and pets. Newer hot water heater and AC system, flooring/carpet and paint. All appliances included. Located in the highly sought-after Cherry Creek School District, this home is just minutes from I-225, the 9 Mile Park and Ride light rail station, the new King Soopers shopping center, popular restaurants, and Cherry Creek State Park. Community offers a pool with kids pool, clubhouse and tennis courts. This is a must-see!
Listing Details
- Property Type
- Townhome
- Listing#
- 4078247
- Source
- REcolorado (Denver)
- Last Updated
- 01-03-2025 08:51pm
- Status
- Active
- Off Market Date
- 11-30--0001 12:00am
Property Details
- Property Subtype
- Townhouse
- Sold Price
- $385,000
- Original Price
- $395,000
- Location
- Aurora, CO 80014
- SqFT
- 1521.00
- Year Built
- 1974
- Bedrooms
- 3
- Bathrooms
- 3
- Levels
- Two
Map
Property Level and Sizes
- Lot Features
- Breakfast Nook, Ceiling Fan(s), Eat-in Kitchen, Kitchen Island, Open Floorplan, Primary Suite, Smoke Free
- Common Walls
- 2+ Common Walls
Financial Details
- Previous Year Tax
- 1706.00
- Year Tax
- 2023
- Is this property managed by an HOA?
- Yes
- Primary HOA Name
- Dam East Townhome Association
- Primary HOA Phone Number
- 303-261-8233
- Primary HOA Amenities
- Clubhouse, Pool, Tennis Court(s)
- Primary HOA Fees Included
- Insurance, Maintenance Grounds, Maintenance Structure, Recycling, Sewer, Snow Removal, Trash, Water
- Primary HOA Fees
- 488.00
- Primary HOA Fees Frequency
- Monthly
Interior Details
- Interior Features
- Breakfast Nook, Ceiling Fan(s), Eat-in Kitchen, Kitchen Island, Open Floorplan, Primary Suite, Smoke Free
- Appliances
- Dishwasher, Disposal, Dryer, Microwave, Oven, Refrigerator, Washer
- Electric
- Central Air
- Flooring
- Carpet, Tile, Vinyl
- Cooling
- Central Air
- Heating
- Forced Air
Exterior Details
- Features
- Private Yard
- Water
- Public
- Sewer
- Public Sewer
Garage & Parking
Exterior Construction
- Roof
- Composition
- Construction Materials
- Frame, Stucco
- Exterior Features
- Private Yard
- Window Features
- Double Pane Windows, Window Coverings
- Builder Source
- Public Records
Land Details
- PPA
- 0.00
- Sewer Fee
- 0.00
Schools
- Elementary School
- Polton
- Middle School
- Prairie
- High School
- Overland
Walk Score®
Contact Agent
executed in 3.505 sec.




