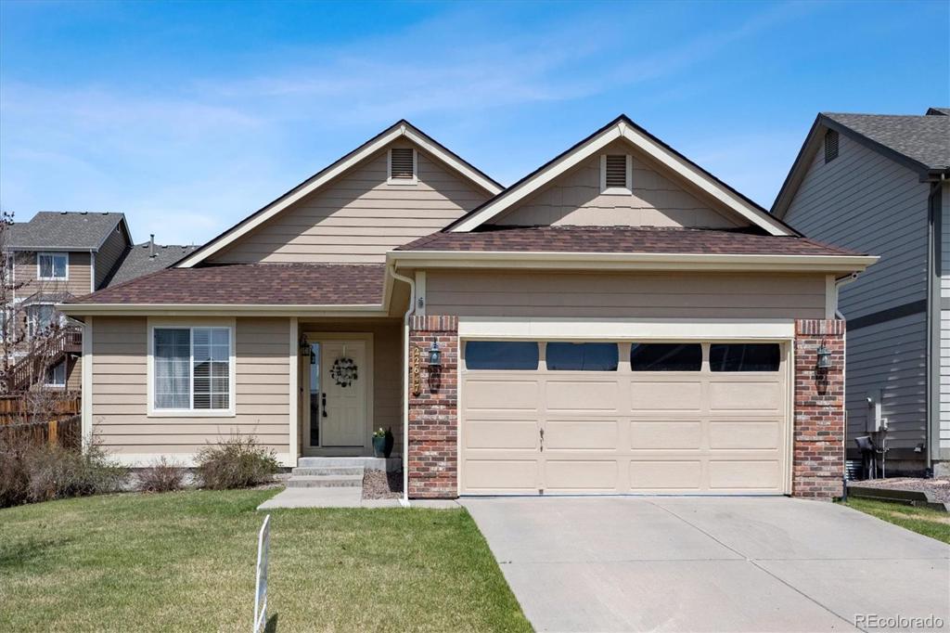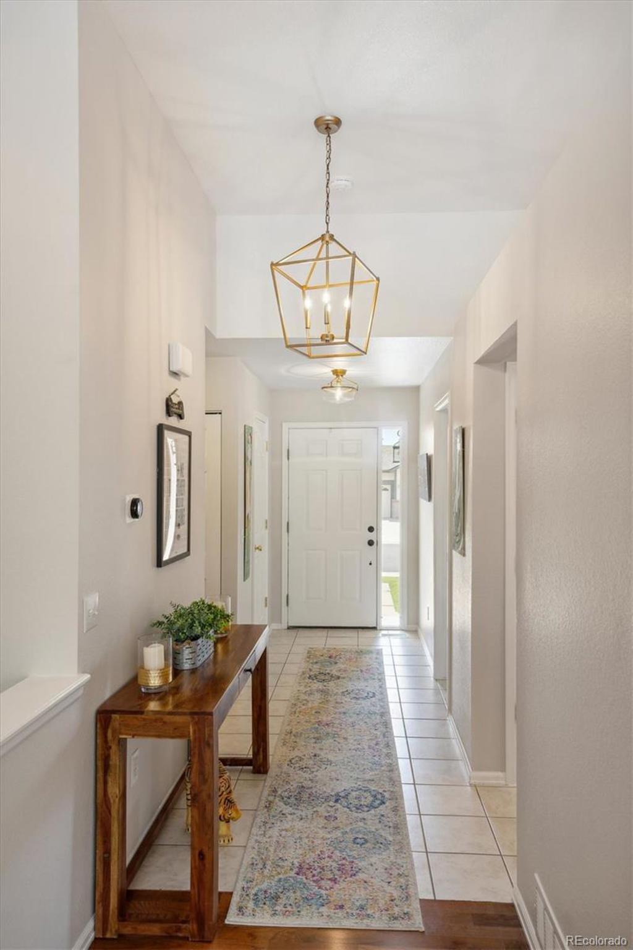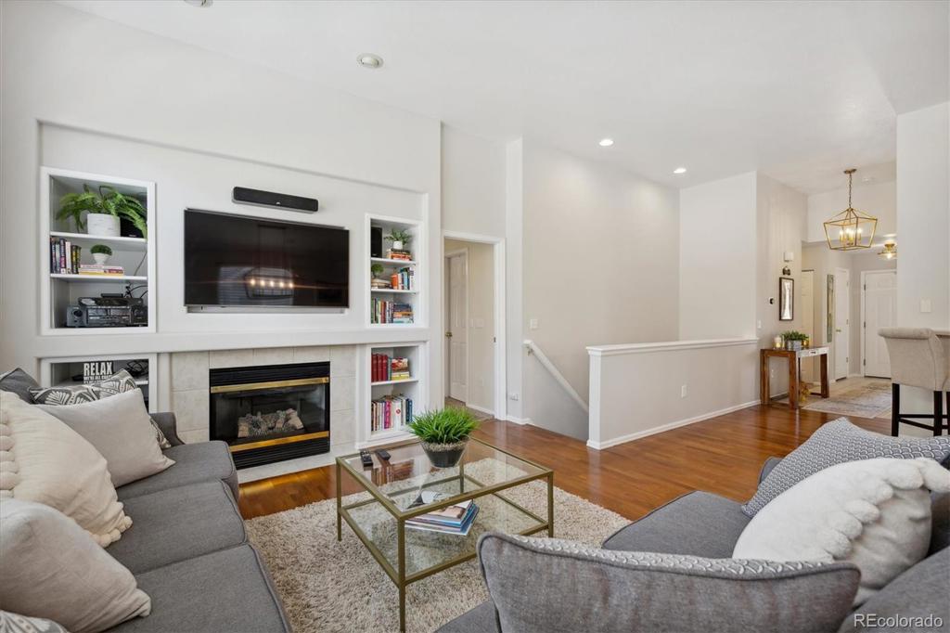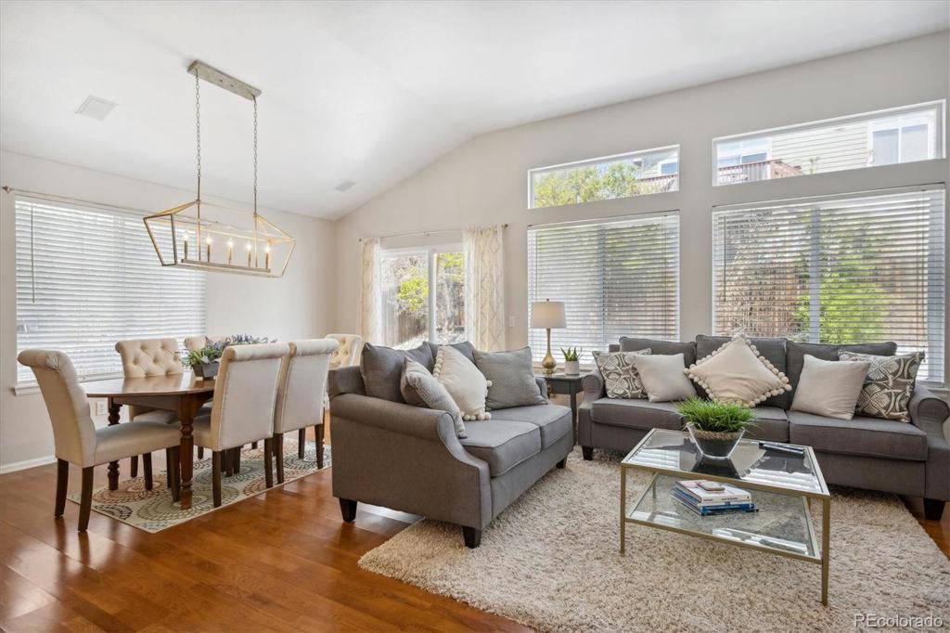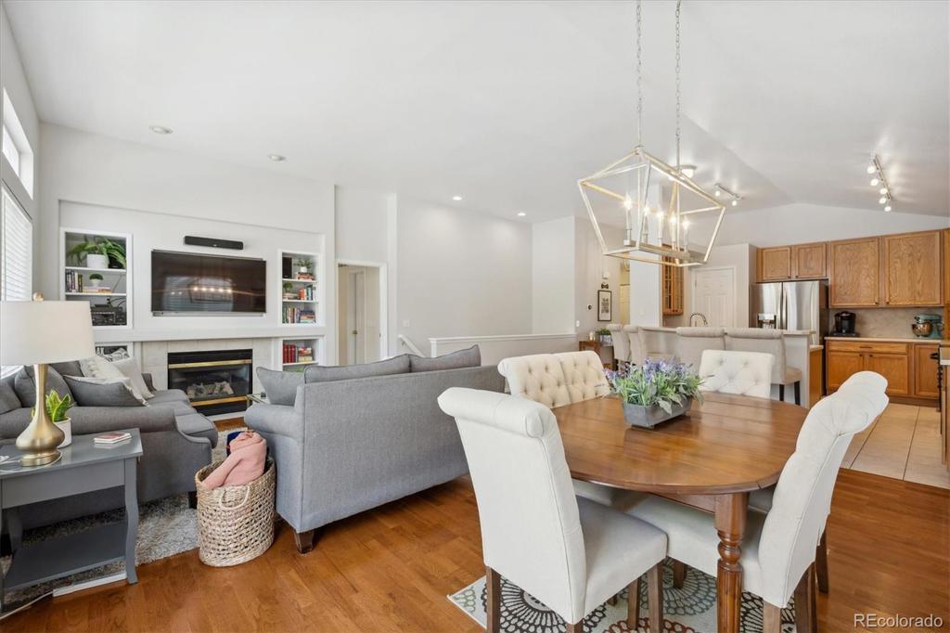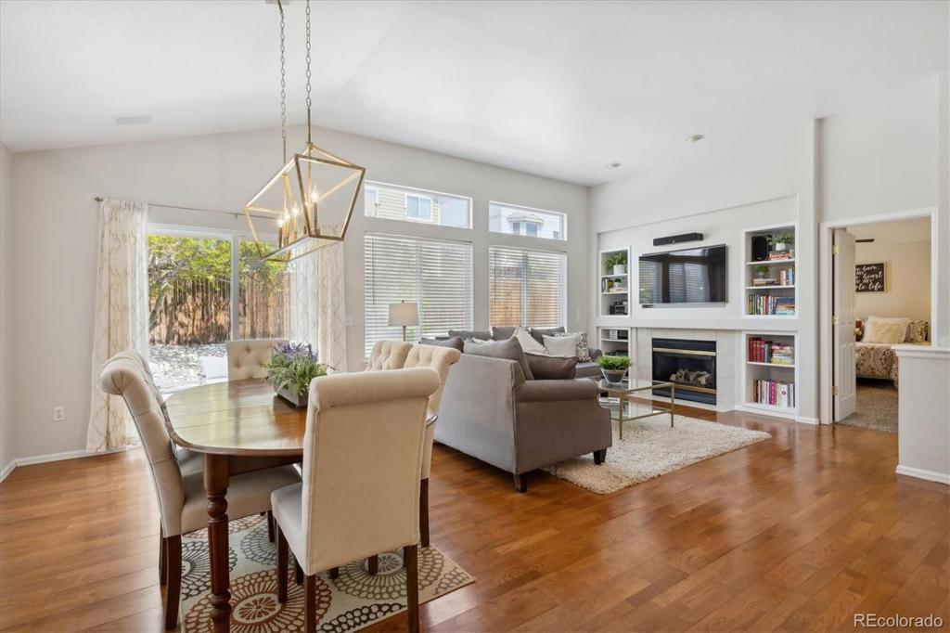22647 E Ida Avenue
Aurora, CO 80015 — Arapahoe County — Saddle Rock Ridge NeighborhoodResidential $633,000 Sold Listing# 7954665
5 beds 3 baths 3330.00 sqft Lot size: 6926.00 sqft 0.16 acres 2000 build
Property Description
Awesome Saddle Rock Ridge ranch with a finished basement! Wonderful main level with high ceilings - fantastic open floorplan! Sunny kitchen with breakfast bar, tons of cabinets and countertop space, and all appliances are included! The master bedroom features a private, updated 5-piece bath, and the two secondary bedrooms share a full hall bath! The basement was finished in 2020 and boasts a large family room with wet bar area and a fireplace, two additional bedrooms, and a 3/4 bath! Perfect for guests or older children! Could also be a great setup for roommates or in-laws! Basement is fully wired, and the built-in speakers are included! Kids and pets will love playing in the fenced backyard! New landscaping was recently completed, and the patio is great for gathering with friends and family for summer BBQs! Quiet street with an easy 1 block walk to hiking/biking trails! 20 minute walk to Canyon Creek Elementary! Super location with easy access to Southlands shopping and dining, grocery stores, and E-470! Don't miss this incredible house and incredible opportunity in popular Saddle Rock Ridge!
Listing Details
- Property Type
- Residential
- Listing#
- 7954665
- Source
- REcolorado (Denver)
- Last Updated
- 06-12-2023 02:44pm
- Status
- Sold
- Status Conditions
- None Known
- Der PSF Total
- 190.09
- Off Market Date
- 05-22-2023 12:00am
Property Details
- Property Subtype
- Single Family Residence
- Sold Price
- $633,000
- Original Price
- $599,900
- List Price
- $633,000
- Location
- Aurora, CO 80015
- SqFT
- 3330.00
- Year Built
- 2000
- Acres
- 0.16
- Bedrooms
- 5
- Bathrooms
- 3
- Parking Count
- 1
- Levels
- One
Map
Property Level and Sizes
- SqFt Lot
- 6926.00
- Lot Features
- Built-in Features, Corian Counters, Five Piece Bath, High Ceilings, Open Floorplan, Pantry, Primary Suite, Vaulted Ceiling(s), Walk-In Closet(s)
- Lot Size
- 0.16
- Basement
- Finished,Full
Financial Details
- PSF Total
- $190.09
- PSF Finished
- $197.20
- PSF Above Grade
- $380.18
- Previous Year Tax
- 3209.00
- Year Tax
- 2022
- Is this property managed by an HOA?
- Yes
- Primary HOA Management Type
- Professionally Managed
- Primary HOA Name
- Westwind Mgt - Saddle Rock Ridge
- Primary HOA Phone Number
- 303-369-1800
- Primary HOA Website
- https://www.westwindmanagement.com/
- Primary HOA Fees Included
- Trash
- Primary HOA Fees
- 54.00
- Primary HOA Fees Frequency
- Monthly
- Primary HOA Fees Total Annual
- 648.00
Interior Details
- Interior Features
- Built-in Features, Corian Counters, Five Piece Bath, High Ceilings, Open Floorplan, Pantry, Primary Suite, Vaulted Ceiling(s), Walk-In Closet(s)
- Appliances
- Dishwasher, Disposal, Microwave, Oven, Range, Refrigerator
- Laundry Features
- In Unit
- Electric
- Central Air
- Flooring
- Carpet, Laminate, Tile
- Cooling
- Central Air
- Heating
- Forced Air
- Fireplaces Features
- Family Room,Living Room
Exterior Details
- Patio Porch Features
- Patio
- Water
- Public
- Sewer
- Public Sewer
Garage & Parking
- Parking Spaces
- 1
Exterior Construction
- Roof
- Composition
- Construction Materials
- Brick, Frame, Wood Siding
- Builder Source
- Public Records
Land Details
- PPA
- 3956250.00
- Sewer Fee
- 0.00
Schools
- Elementary School
- Canyon Creek
- Middle School
- Thunder Ridge
- High School
- Cherokee Trail
Walk Score®
Listing Media
- Virtual Tour
- Click here to watch tour
Contact Agent
executed in 1.889 sec.



