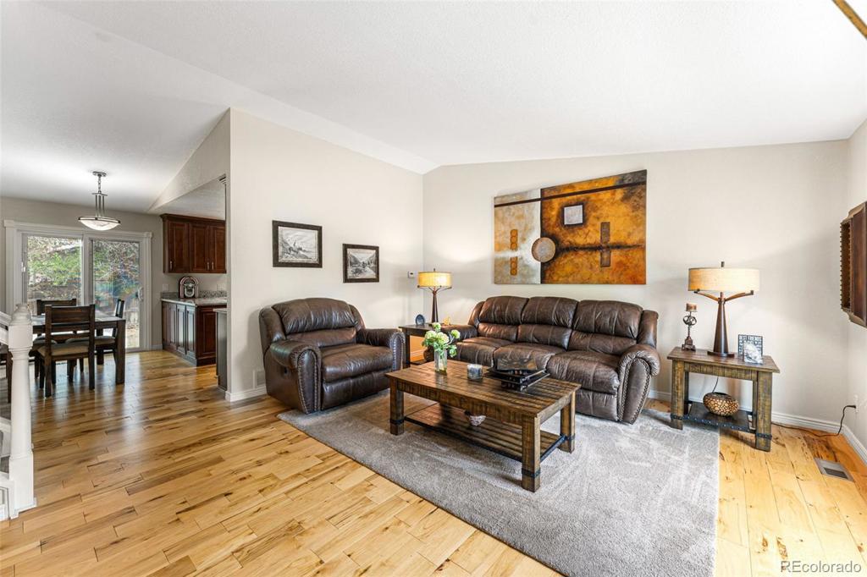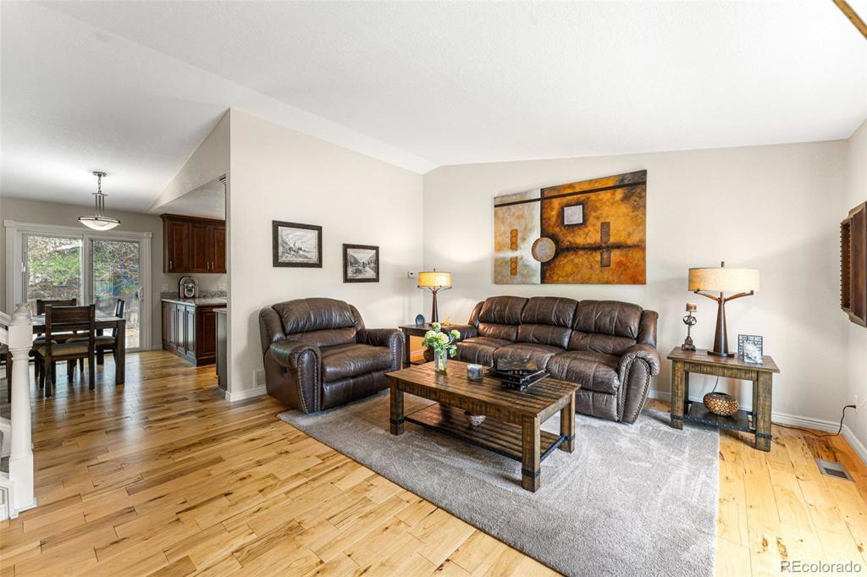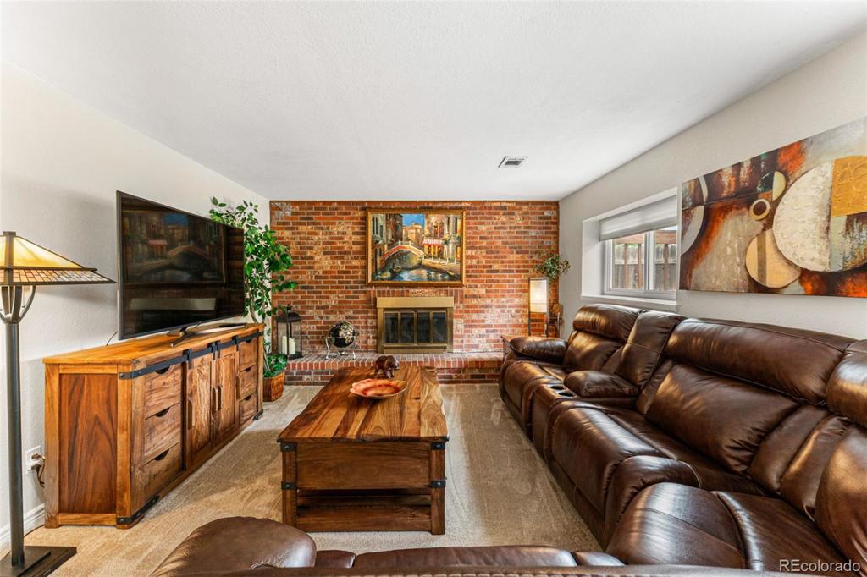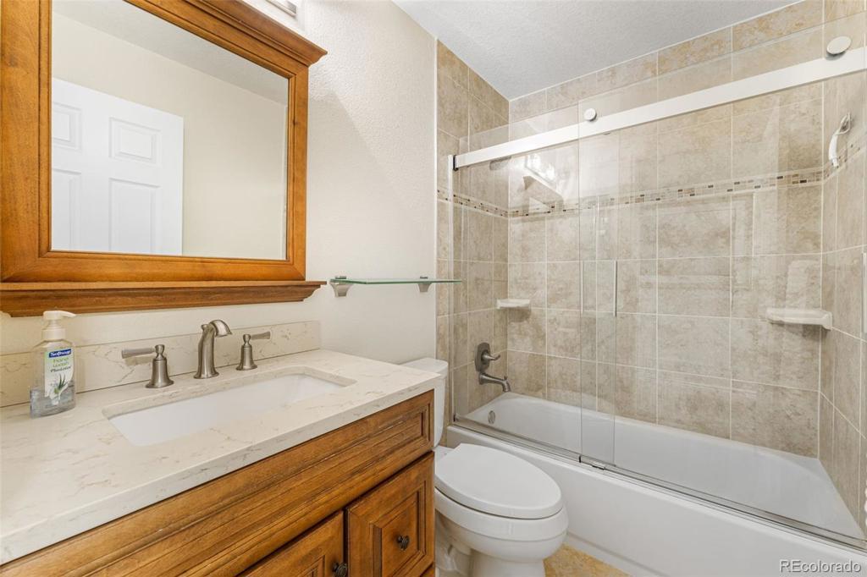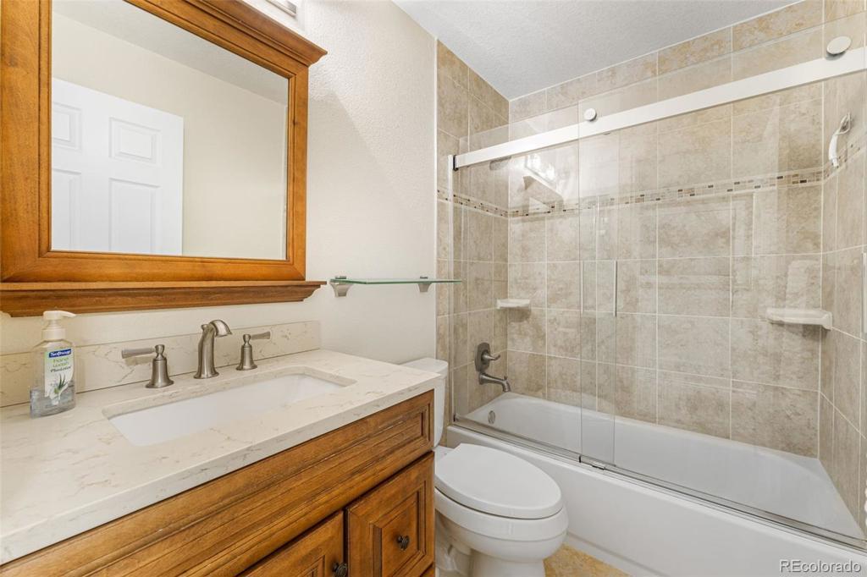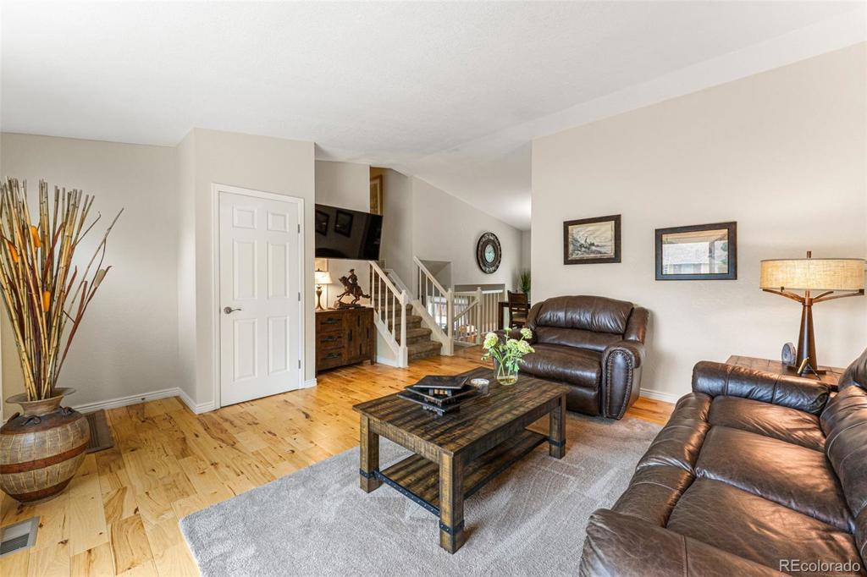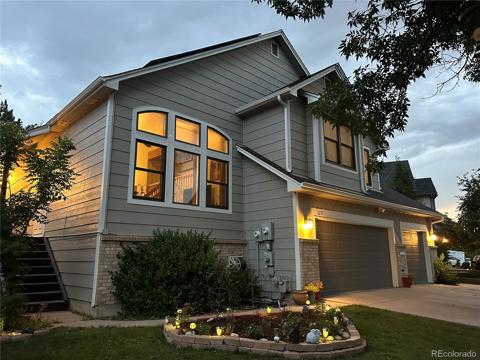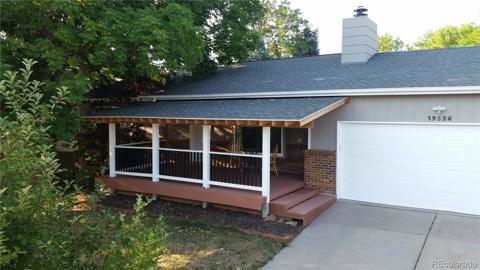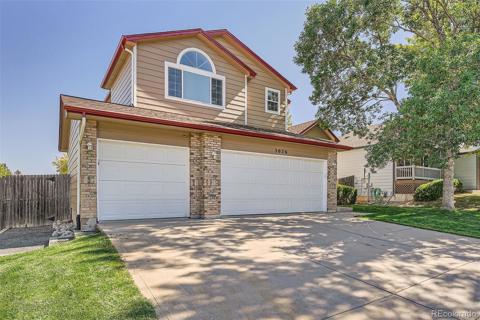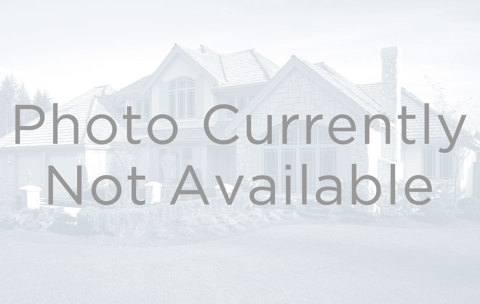4353 S Ceylon Way
Aurora, CO 80015 — Arapahoe County — Summer Lake Sub 1st Flg NeighborhoodResidential $550,000 Active Listing# 4099594
4 beds 3 baths 2209.00 sqft Lot size: 7667.00 sqft 0.18 acres 1982 build
Property Description
Welcome to this beautifully updated tri-level home nestled in a quiet neighborhood on a spacious corner lot in the Cherry Creek School District! Offering a rare combination of thoughtful upgrades and timeless charm, this property is designed to impress from the moment you walk in.
Step into the updated kitchen, where modern appliances meet stylish finishes, creating the perfect space for culinary creativity. The home’s thoughtful layout includes two inviting living rooms, ideal for both relaxing and entertaining. One of the standout features is the large bedroom on the main level, complemented by a convenient 3/4 bath. Upstairs, you’ll discover one of the few homes in this floor plan that is boasting an en-suite bathroom, providing that extra touch of convenience and privacy.
The home is filled with upgrades, from the updated flooring throughout to the double-pane windows and a newer HVAC system that offer energy efficiency and quiet comfort. A new roof with new gutters adds peace of mind, and the large deck in the backyard is perfect for outdoor gatherings.
Adding to the home’s unique appeal is the rare basement, an uncommon feature in this floor plan, providing extra storage or potential for customization. Set on a large lot with a large backyard, with an irrigation system in the front and backyard. This property exudes pride of ownership and thoughtful care.
With its quiet location and proximity to everything, this home offers a wonderful balance of tranquility and convenience. Don’t miss the opportunity to own a truly special home in this desirable neighborhood.
Listing Details
- Property Type
- Residential
- Listing#
- 4099594
- Source
- REcolorado (Denver)
- Last Updated
- 10-03-2024 02:37am
- Status
- Active
- Off Market Date
- 11-30--0001 12:00am
Property Details
- Property Subtype
- Single Family Residence
- Sold Price
- $550,000
- Original Price
- $565,000
- Location
- Aurora, CO 80015
- SqFT
- 2209.00
- Year Built
- 1982
- Acres
- 0.18
- Bedrooms
- 4
- Bathrooms
- 3
- Levels
- Tri-Level
Map
Property Level and Sizes
- SqFt Lot
- 7667.00
- Lot Features
- Entrance Foyer, Granite Counters, Kitchen Island, Open Floorplan, Primary Suite, Smoke Free, Walk-In Closet(s)
- Lot Size
- 0.18
- Foundation Details
- Concrete Perimeter
- Basement
- Partial, Unfinished
Financial Details
- Previous Year Tax
- 2161.00
- Year Tax
- 2023
- Primary HOA Fees
- 0.00
Interior Details
- Interior Features
- Entrance Foyer, Granite Counters, Kitchen Island, Open Floorplan, Primary Suite, Smoke Free, Walk-In Closet(s)
- Appliances
- Dishwasher, Dryer, Range, Refrigerator, Washer
- Electric
- Central Air
- Flooring
- Carpet, Wood
- Cooling
- Central Air
- Heating
- Forced Air
- Fireplaces Features
- Family Room, Wood Burning
- Utilities
- Cable Available, Electricity Connected, Internet Access (Wired), Natural Gas Connected, Phone Available
Exterior Details
- Features
- Private Yard
- Water
- Public
- Sewer
- Public Sewer
Garage & Parking
Exterior Construction
- Roof
- Composition
- Construction Materials
- Wood Siding
- Exterior Features
- Private Yard
- Window Features
- Double Pane Windows
- Builder Source
- Public Records
Land Details
- PPA
- 0.00
- Road Frontage Type
- Public
- Road Responsibility
- Public Maintained Road
- Road Surface Type
- Paved
- Sewer Fee
- 0.00
Schools
- Elementary School
- Summit
- Middle School
- Horizon
- High School
- Smoky Hill
Walk Score®
Contact Agent
executed in 7.228 sec.




