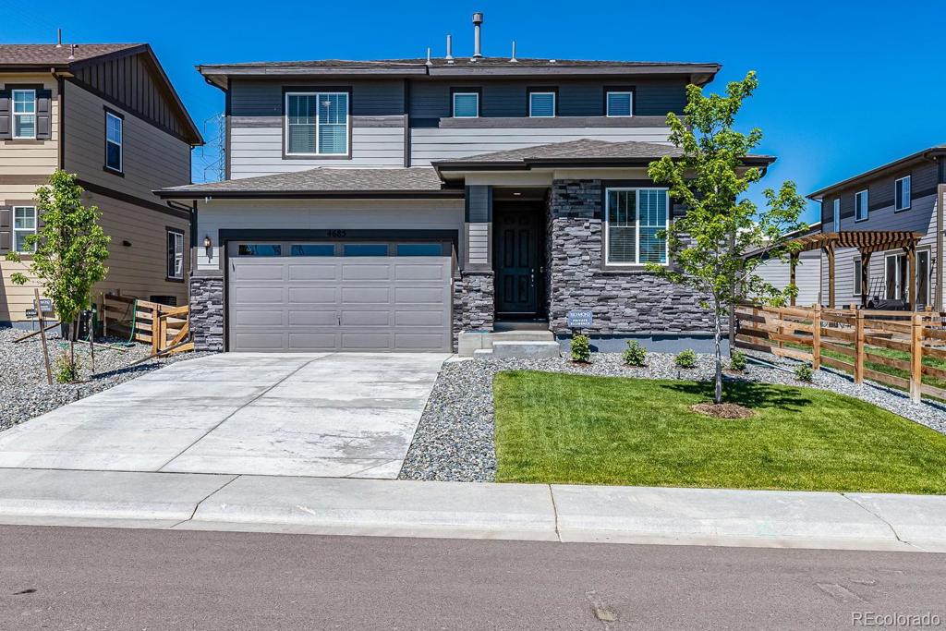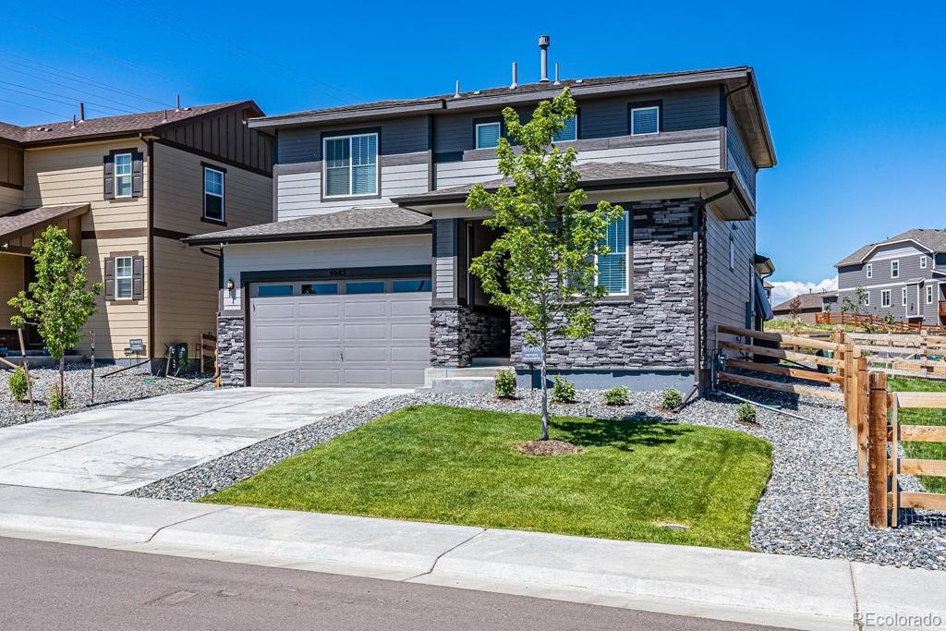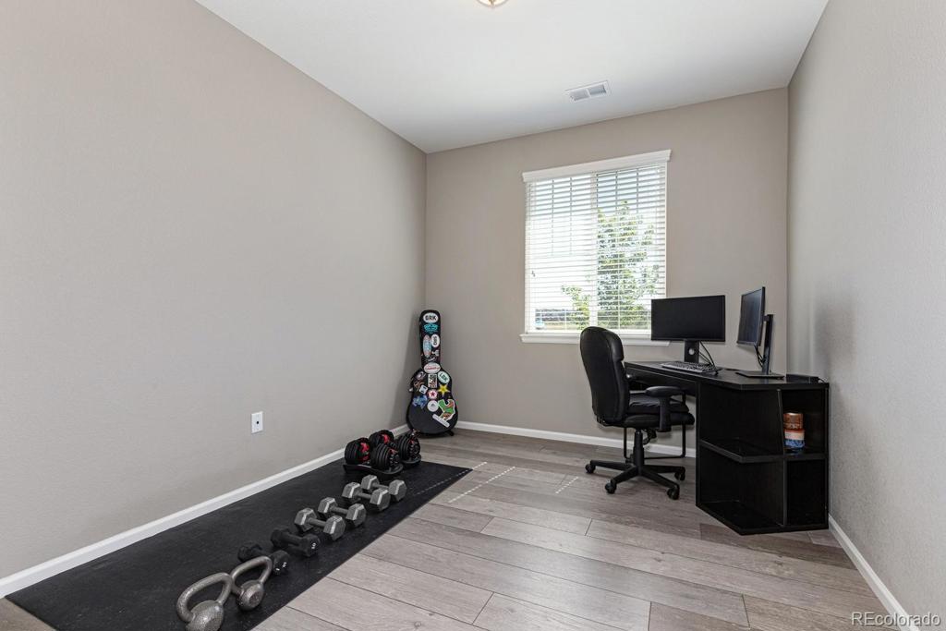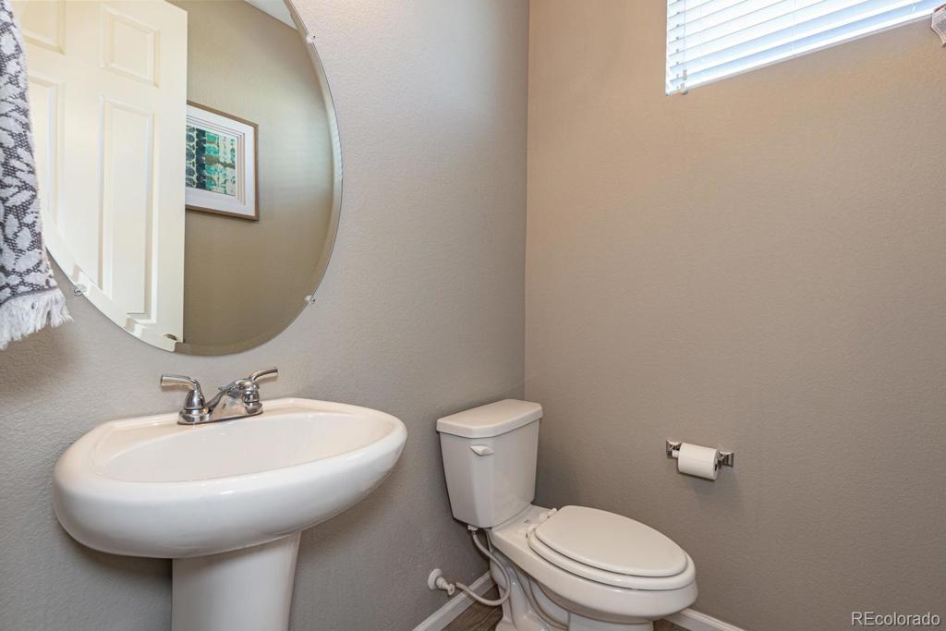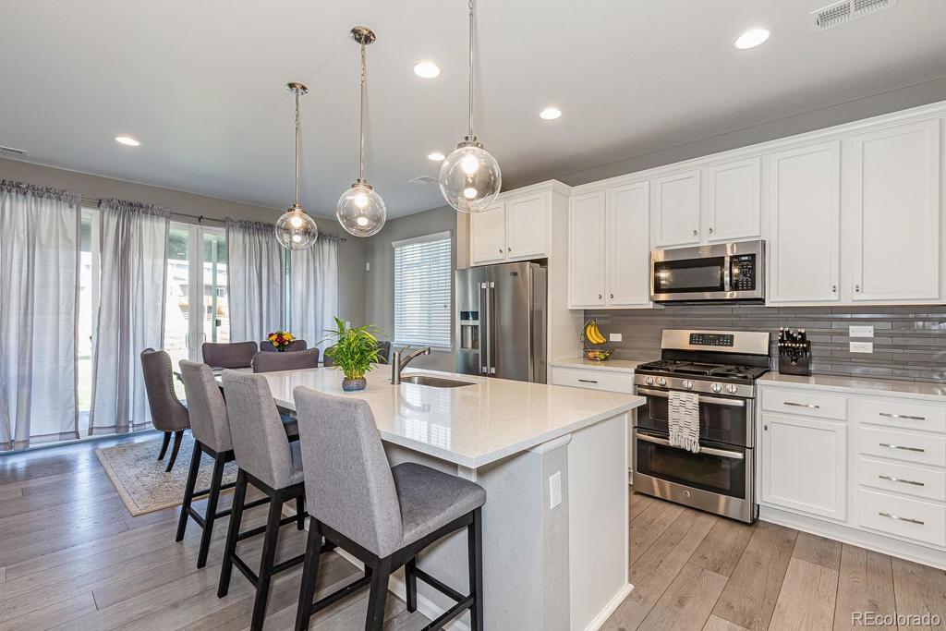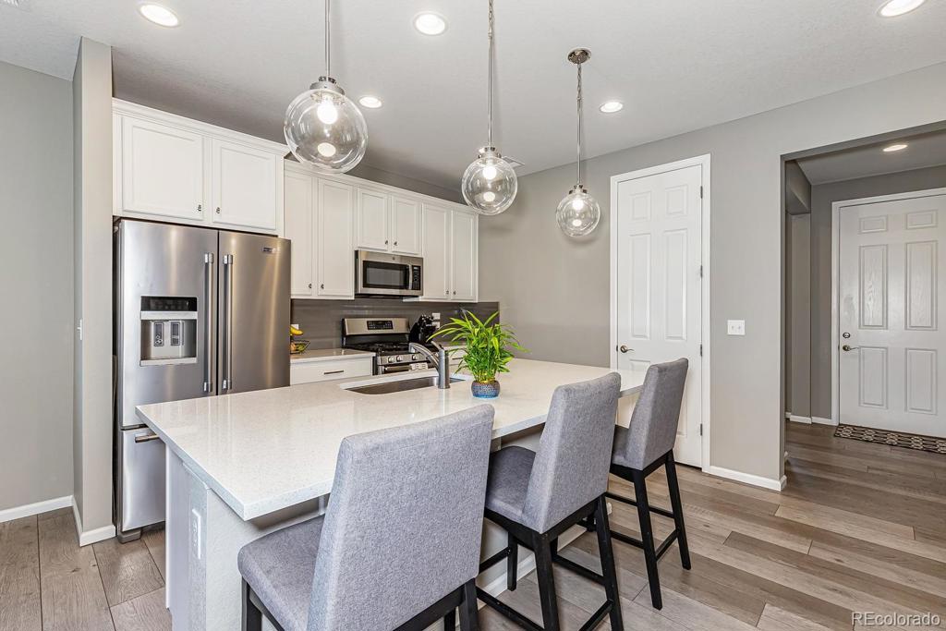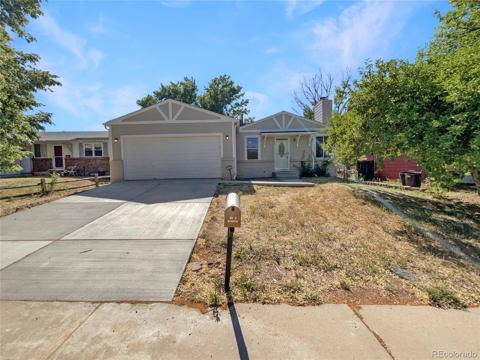4685 S Odessa Street
Aurora, CO 80015 — Arapahoe County — Copperleaf NeighborhoodResidential $467,500 Sold Listing# 3887200
4 beds 3 baths 1951.00 sqft Lot size: 5749.00 sqft 0.13 acres 2018 build
Property Description
Magazine perfect four bedroom home with stunning upgrades is ready for you to just move in! Take a virtual video walk through here: https://tours.mediamaxphotography.com/1624942 Handsome curb appeal with gray tones and stacked stone grabs your attention as you pull up. Step inside to wide plank luxury vinyl tile throughout the main level, offering both beauty and resilience. Gorgeous kitchen features white cabinets with crown moulding at the 42 uppers and roll out shelves in the lowers. Quartz countertops are complimented by the rich tile backsplash. Pendant lights finish the look over the large island that is perfect for prep or enjoying meals. Stainless steel appliances include gas range, microwave and dishwasher. From the dining area you will access the extended covered patio to be enjoyed year round. Great room boasts a beautiful modern fireplace with tile to the ceiling. Main floor bedroom with closet may also be a study with adjacent powder bath. Upstairs master hosts a private relaxing bath with tile floors, large walk in shower and marble vanity with dual sinks. Secondary bedrooms utilize the full hall bath with Quartz countertop and tile floors plus laundry is conveniently upstairs. Located in the popular Copperleaf community in the Cherry Creek School District, why wait for new construction when you can move right in with window coverings and backyard landscaping complete!
Listing Details
- Property Type
- Residential
- Listing#
- 3887200
- Source
- REcolorado (Denver)
- Last Updated
- 03-14-2024 09:00pm
- Status
- Sold
- Status Conditions
- None Known
- Off Market Date
- 07-17-2020 12:00am
Property Details
- Property Subtype
- Single Family Residence
- Sold Price
- $467,500
- Original Price
- $469,900
- Location
- Aurora, CO 80015
- SqFT
- 1951.00
- Year Built
- 2018
- Acres
- 0.13
- Bedrooms
- 4
- Bathrooms
- 3
- Levels
- Two
Map
Property Level and Sizes
- SqFt Lot
- 5749.00
- Lot Features
- Eat-in Kitchen, Five Piece Bath, Kitchen Island
- Lot Size
- 0.13
Financial Details
- Previous Year Tax
- 2342.00
- Year Tax
- 2018
- Is this property managed by an HOA?
- Yes
- Primary HOA Name
- Copperleaf Master Association
- Primary HOA Phone Number
- 303-429-2611
- Primary HOA Amenities
- Clubhouse, Pool, Trail(s)
- Primary HOA Fees Included
- Maintenance Grounds, Trash
- Primary HOA Fees
- 65.00
- Primary HOA Fees Frequency
- Monthly
Interior Details
- Interior Features
- Eat-in Kitchen, Five Piece Bath, Kitchen Island
- Appliances
- Dishwasher, Disposal, Microwave, Oven
- Laundry Features
- In Unit
- Electric
- Central Air
- Flooring
- Carpet, Tile
- Cooling
- Central Air
- Heating
- Forced Air
- Fireplaces Features
- Great Room
Exterior Details
- Water
- Public
- Sewer
- Public Sewer
Garage & Parking
Exterior Construction
- Roof
- Composition
- Construction Materials
- Frame, Wood Siding
- Builder Name
- Richmond American Homes
- Builder Source
- Public Records
Land Details
- PPA
- 0.00
- Road Surface Type
- Paved
- Sewer Fee
- 0.00
Schools
- Elementary School
- Aspen Crossing
- Middle School
- Sky Vista
- High School
- Eaglecrest
Walk Score®
Listing Media
- Virtual Tour
- Click here to watch tour
Contact Agent
executed in 1.914 sec.



