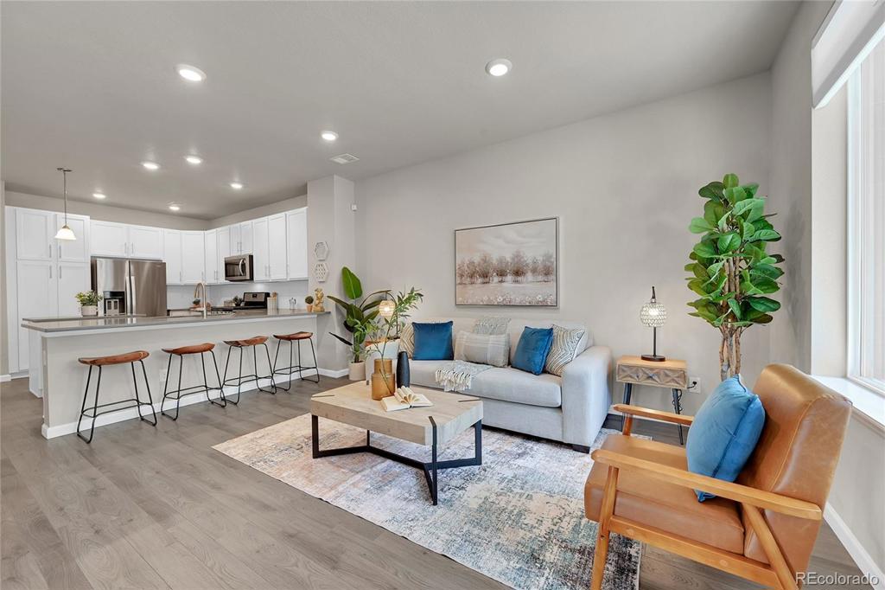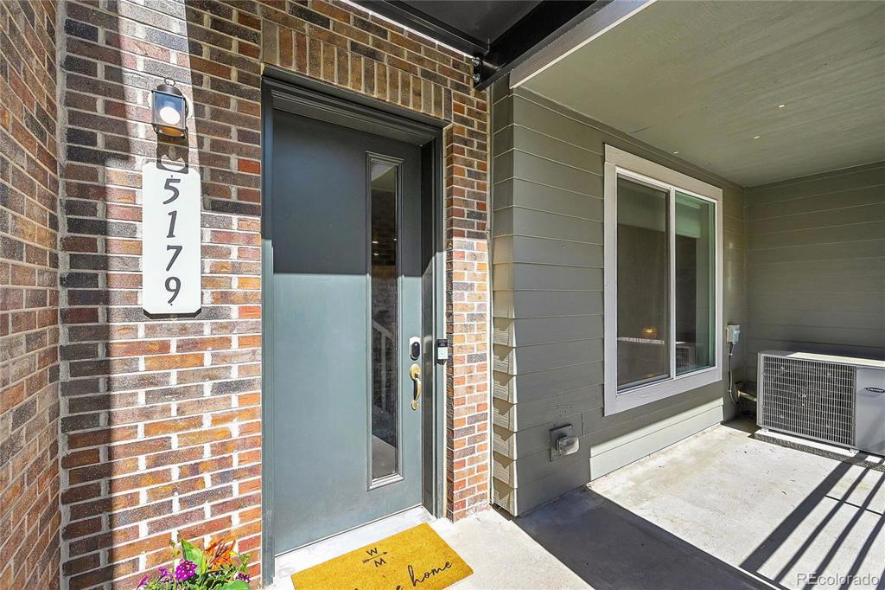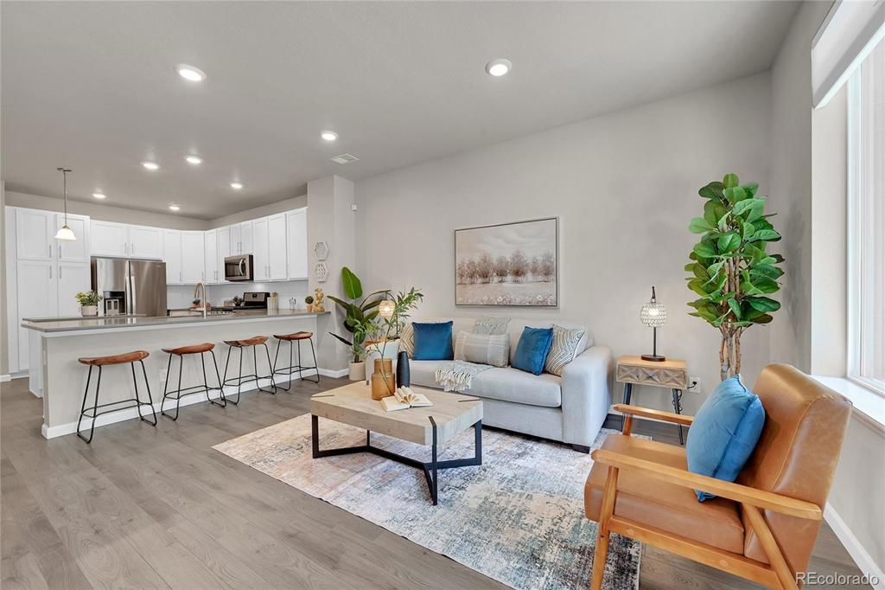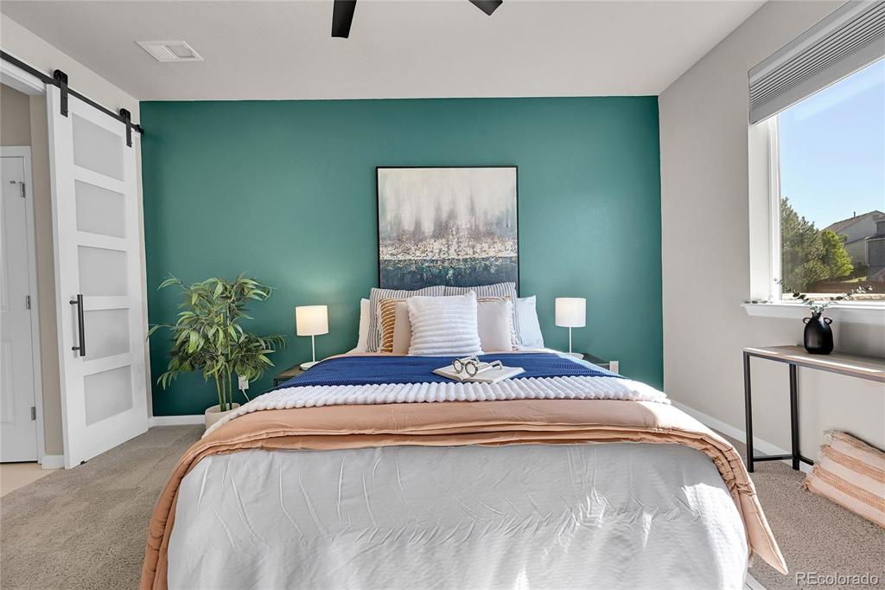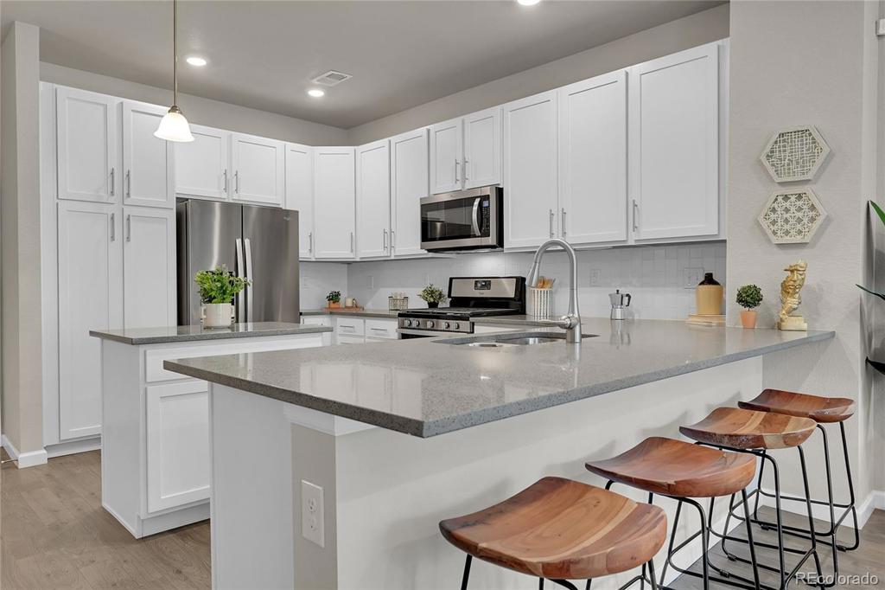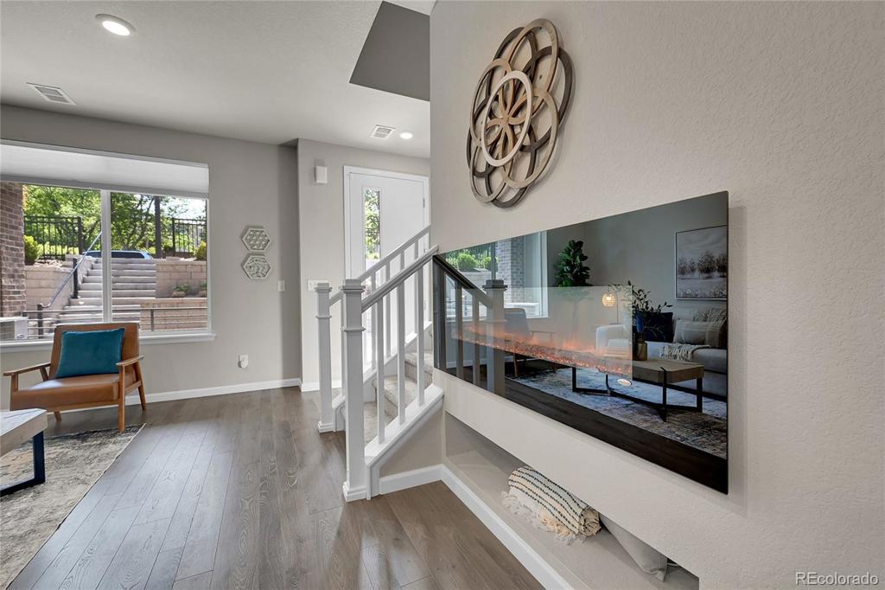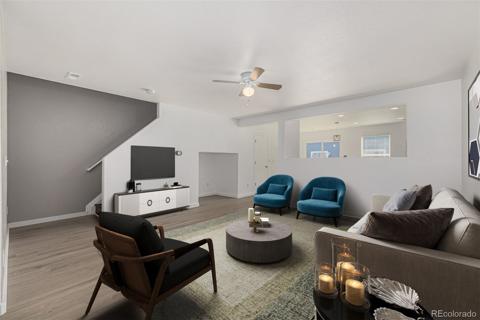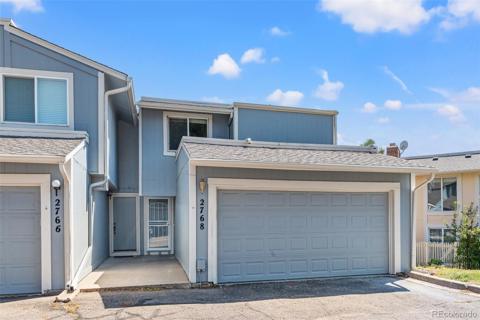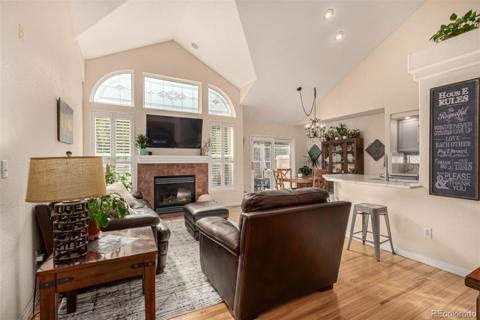5179 S Fairplay Street
Aurora, CO 80015 — Arapahoe County — Shalom Park NeighborhoodTownhome $500,000 Active Listing# 2778326
3 beds 3 baths 1564.00 sqft Lot size: 1203.00 sqft 0.03 acres 2019 build
Property Description
Nestled in the award-winning Cherry Creek School District and just steps from Cherry Creek Reservoir, dog parks, and trails, this modern 3-bedroom, 3-bathroom townhome offers the perfect blend of style, location, and convenience. Featuring a brand-new roof, this home boasts an open-concept main floor, highlighted by a gourmet kitchen with a brand-new fridge, gas range, large pantry, and plenty of counter space.
Upstairs, the sun-drenched primary suite offers two oversized walk-in closets with custom Elfa shelving and a luxury en-suite bath, perfect for relaxing. Laundry is a breeze with the new washer and dryer conveniently located near all bedrooms.
Enjoy the ease of a 2-car attached garage with an epoxy-coated floor, and take advantage of low HOA fees while still living in a well-maintained, beautifully landscaped community. Perfectly situated for commuters, you're just minutes from DTC, Denver International Airport, and downtown. With nearby shopping, dining, and recreation, this home checks all the boxes for modern living in a prime location.
The super low HOA dues cover everything the Metro District doesn’t.
Move-in ready and waiting for you!
Listing Details
- Property Type
- Townhome
- Listing#
- 2778326
- Source
- REcolorado (Denver)
- Last Updated
- 10-03-2024 12:02am
- Status
- Active
- Off Market Date
- 11-30--0001 12:00am
Property Details
- Property Subtype
- Townhouse
- Sold Price
- $500,000
- Original Price
- $535,000
- Location
- Aurora, CO 80015
- SqFT
- 1564.00
- Year Built
- 2019
- Acres
- 0.03
- Bedrooms
- 3
- Bathrooms
- 3
- Levels
- Two
Map
Property Level and Sizes
- SqFt Lot
- 1203.00
- Lot Features
- Ceiling Fan(s), Eat-in Kitchen, Entrance Foyer, Five Piece Bath, High Speed Internet, Kitchen Island, Open Floorplan, Primary Suite, Quartz Counters, Smart Thermostat, Smoke Free, Walk-In Closet(s)
- Lot Size
- 0.03
- Foundation Details
- Slab, Structural
- Common Walls
- 2+ Common Walls
Financial Details
- Previous Year Tax
- 6844.00
- Year Tax
- 2023
- Is this property managed by an HOA?
- Yes
- Primary HOA Name
- Belleview Place Metropolitan District
- Primary HOA Phone Number
- 303-987-0835
- Primary HOA Fees Included
- Reserves, Maintenance Grounds, Recycling, Snow Removal, Trash
- Primary HOA Fees
- 450.00
- Primary HOA Fees Frequency
- Annually
Interior Details
- Interior Features
- Ceiling Fan(s), Eat-in Kitchen, Entrance Foyer, Five Piece Bath, High Speed Internet, Kitchen Island, Open Floorplan, Primary Suite, Quartz Counters, Smart Thermostat, Smoke Free, Walk-In Closet(s)
- Appliances
- Dishwasher, Disposal, Dryer, Gas Water Heater, Microwave, Range, Refrigerator, Washer
- Laundry Features
- In Unit, Laundry Closet
- Electric
- Central Air
- Flooring
- Carpet, Tile, Vinyl
- Cooling
- Central Air
- Heating
- Forced Air, Natural Gas
- Fireplaces Features
- Electric
- Utilities
- Cable Available, Electricity Connected, Internet Access (Wired), Natural Gas Connected, Phone Available
Exterior Details
- Water
- Public
- Sewer
- Public Sewer
Garage & Parking
- Parking Features
- Concrete, Dry Walled, Finished, Floor Coating, Smart Garage Door
Exterior Construction
- Roof
- Composition
- Construction Materials
- Brick, Wood Siding
- Window Features
- Double Pane Windows, Window Coverings
- Security Features
- Carbon Monoxide Detector(s), Smart Locks, Smoke Detector(s), Video Doorbell
- Builder Name
- Century
- Builder Source
- Public Records
Land Details
- PPA
- 0.00
- Road Frontage Type
- Private Road
- Road Responsibility
- Public Maintained Road
- Road Surface Type
- Paved
- Sewer Fee
- 0.00
Schools
- Elementary School
- Sagebrush
- Middle School
- Laredo
- High School
- Smoky Hill
Walk Score®
Listing Media
- Virtual Tour
- Click here to watch tour
Contact Agent
executed in 3.889 sec.




