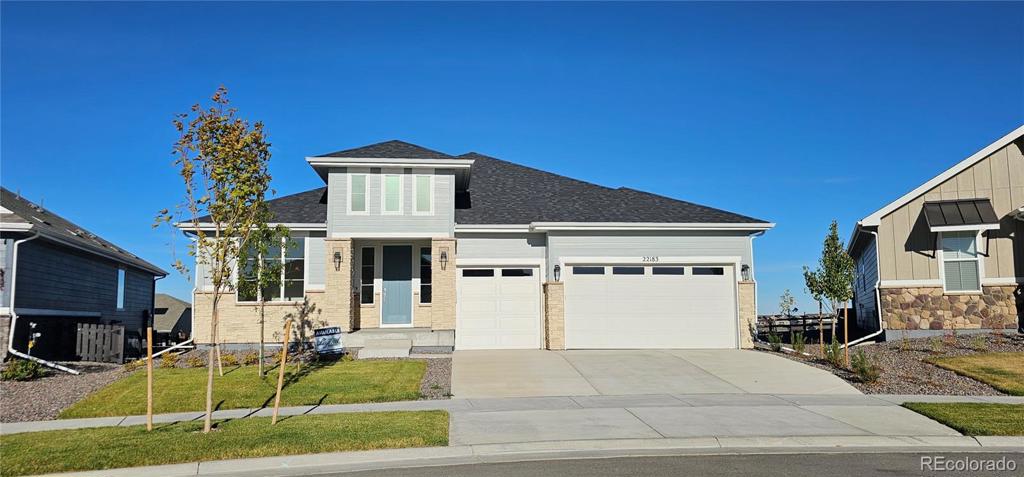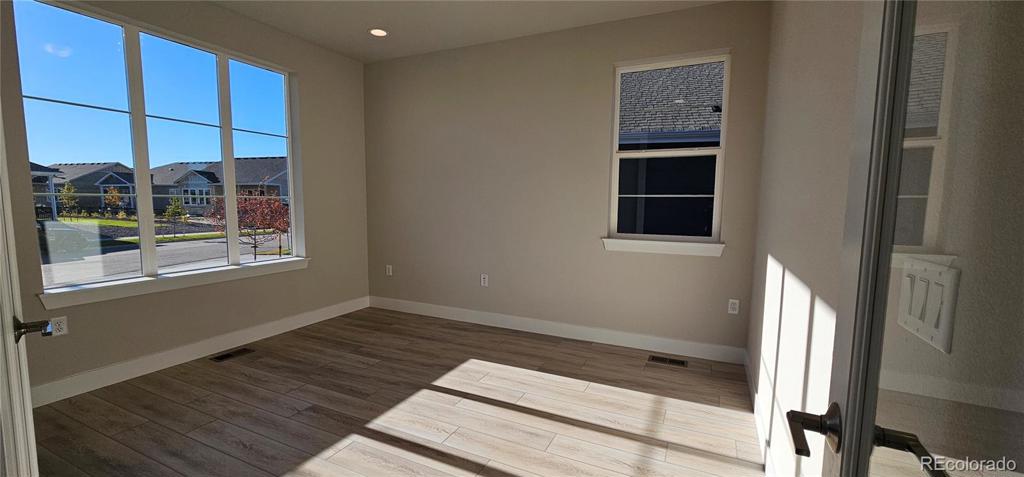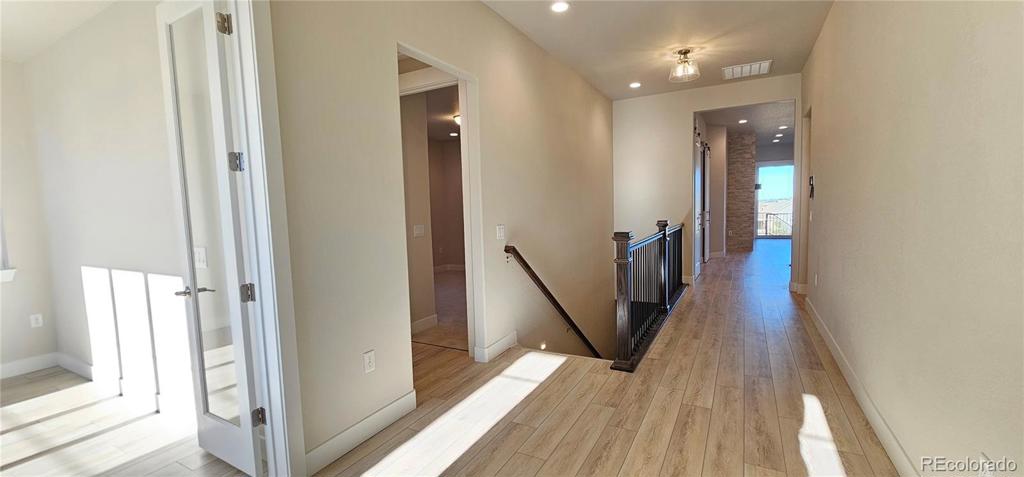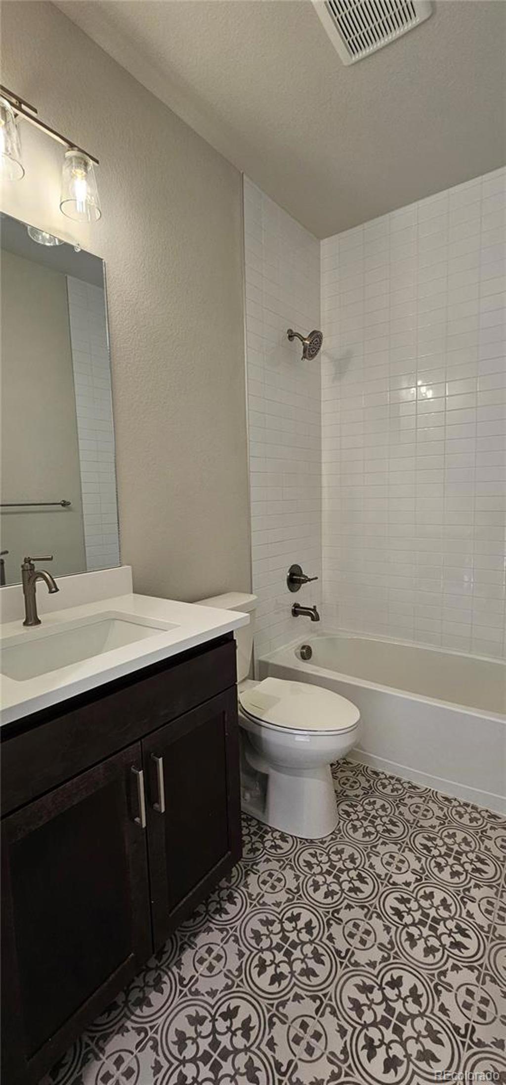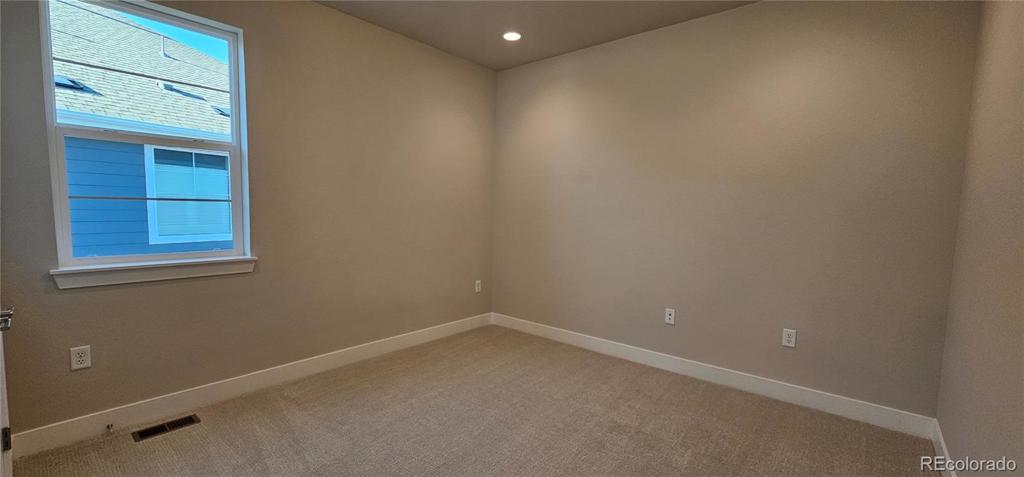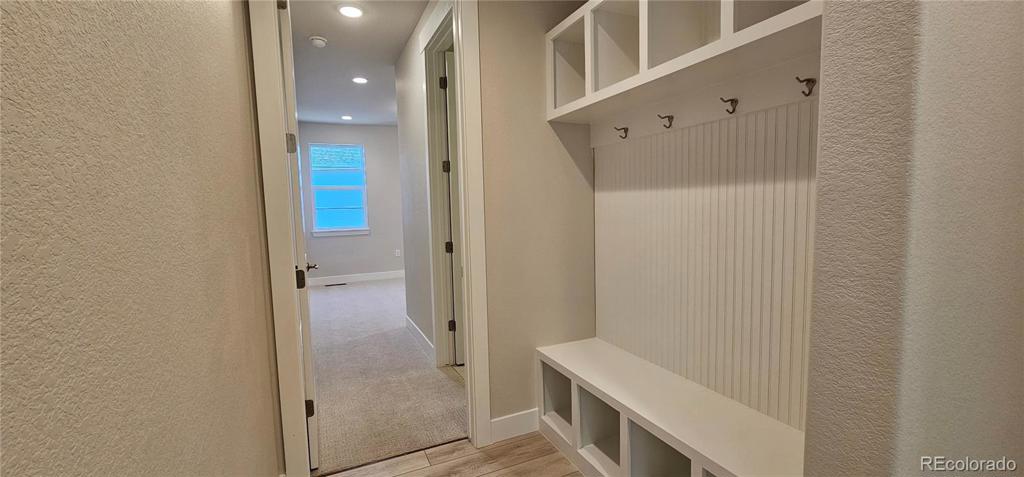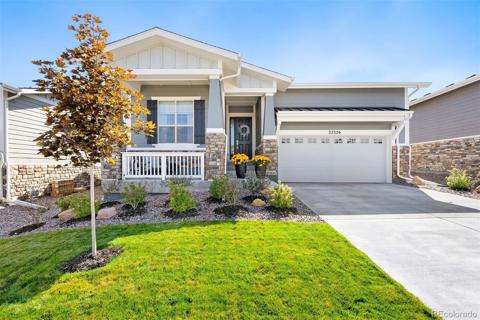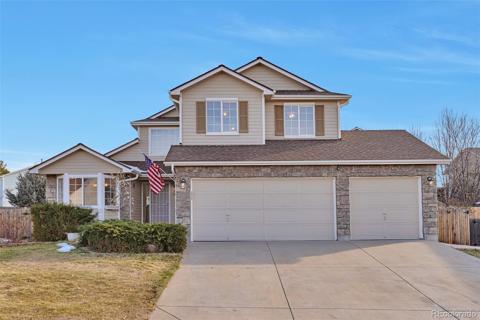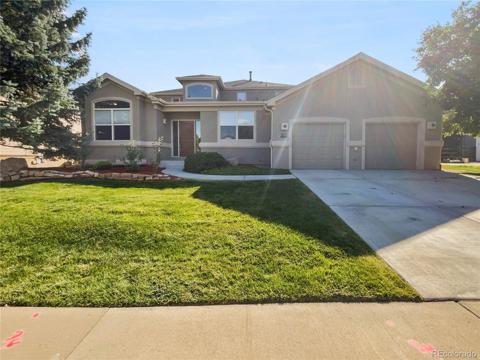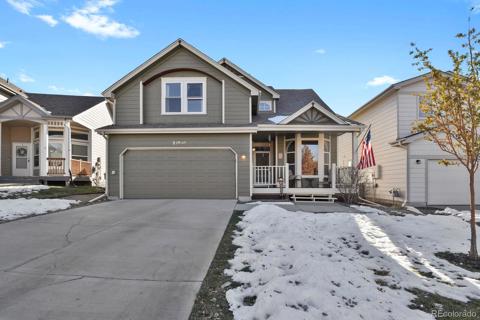22183 E Rocky Top Place
Aurora, CO 80016 — Douglas County — Inspiration (hilltop 55+) NeighborhoodOpen House - Public: Sat Nov 30, 11:00AM-5:00PM
Residential $1,082,267 Active Listing# 4274798
4 beds 6 baths 3985.00 sqft Lot size: 9191.00 sqft 0.21 acres 2024 build
Property Description
Discover this stunning ranch-style home, perfectly situated on a prime lot that backs to no neighbors. Boasting a spacious layout, this residence features 4 bedrooms, 4 full baths and 2 powder baths, and two versatile study areas that can easily serve as a formal dining room game room or craft room. The gourmet kitchen is a highlight, showcasing elegant countertops and stainless-steel appliances including double ovens. With a generous total of 3985 sq. ft. of finished space, this home also includes a three-car garage and a beautifully finished basement. The exterior is equally impressive, featuring stylish stonework and a fully landscaped front and rear yards. Enjoy modern comforts with a tankless hot water heater, a GPS air purification system, and a high-efficiency 96% furnace. Don't miss your chance to make this incredible property your new home!
Listing Details
- Property Type
- Residential
- Listing#
- 4274798
- Source
- REcolorado (Denver)
- Last Updated
- 11-25-2024 12:05am
- Status
- Active
- Off Market Date
- 11-30--0001 12:00am
Property Details
- Property Subtype
- Single Family Residence
- Sold Price
- $1,082,267
- Original Price
- $1,082,267
- Location
- Aurora, CO 80016
- SqFT
- 3985.00
- Year Built
- 2024
- Acres
- 0.21
- Bedrooms
- 4
- Bathrooms
- 6
- Levels
- One
Map
Property Level and Sizes
- SqFt Lot
- 9191.00
- Lot Features
- Ceiling Fan(s), Eat-in Kitchen, Entrance Foyer, Five Piece Bath, Granite Counters, High Ceilings, Kitchen Island, Open Floorplan, Pantry, Radon Mitigation System, Walk-In Closet(s)
- Lot Size
- 0.21
- Basement
- Crawl Space, Partial, Sump Pump, Unfinished
Financial Details
- Previous Year Tax
- 1.04
- Year Tax
- 2024
- Is this property managed by an HOA?
- Yes
- Primary HOA Name
- Inspiration
- Primary HOA Phone Number
- 303-627-1063
- Primary HOA Amenities
- Clubhouse, Concierge, Fitness Center, Garden Area, Pool, Spa/Hot Tub, Tennis Court(s), Trail(s)
- Primary HOA Fees Included
- Maintenance Grounds
- Primary HOA Fees
- 519.00
- Primary HOA Fees Frequency
- Quarterly
Interior Details
- Interior Features
- Ceiling Fan(s), Eat-in Kitchen, Entrance Foyer, Five Piece Bath, Granite Counters, High Ceilings, Kitchen Island, Open Floorplan, Pantry, Radon Mitigation System, Walk-In Closet(s)
- Appliances
- Cooktop, Dishwasher, Gas Water Heater, Microwave, Oven, Range Hood, Sump Pump, Tankless Water Heater
- Electric
- Air Conditioning-Room
- Flooring
- Carpet, Laminate, Tile
- Cooling
- Air Conditioning-Room
- Heating
- Natural Gas
- Fireplaces Features
- Family Room, Gas
- Utilities
- Cable Available, Electricity Available, Electricity Connected, Internet Access (Wired), Natural Gas Available, Natural Gas Connected, Phone Available, Phone Connected
Exterior Details
- Features
- Gas Valve, Rain Gutters
- Water
- Public
- Sewer
- Community Sewer
Garage & Parking
- Parking Features
- Finished
Exterior Construction
- Roof
- Composition
- Construction Materials
- Cement Siding, Stone
- Exterior Features
- Gas Valve, Rain Gutters
- Window Features
- Double Pane Windows
- Security Features
- Air Quality Monitor, Carbon Monoxide Detector(s), Radon Detector, Smoke Detector(s)
- Builder Name
- American Legend Homes
- Builder Source
- Builder
Land Details
- PPA
- 0.00
- Road Frontage Type
- Public
- Road Surface Type
- Paved
- Sewer Fee
- 0.00
Schools
- Elementary School
- Pine Lane Prim/Inter
- Middle School
- Sierra
- High School
- Chaparral
Walk Score®
Contact Agent
executed in 4.161 sec.




