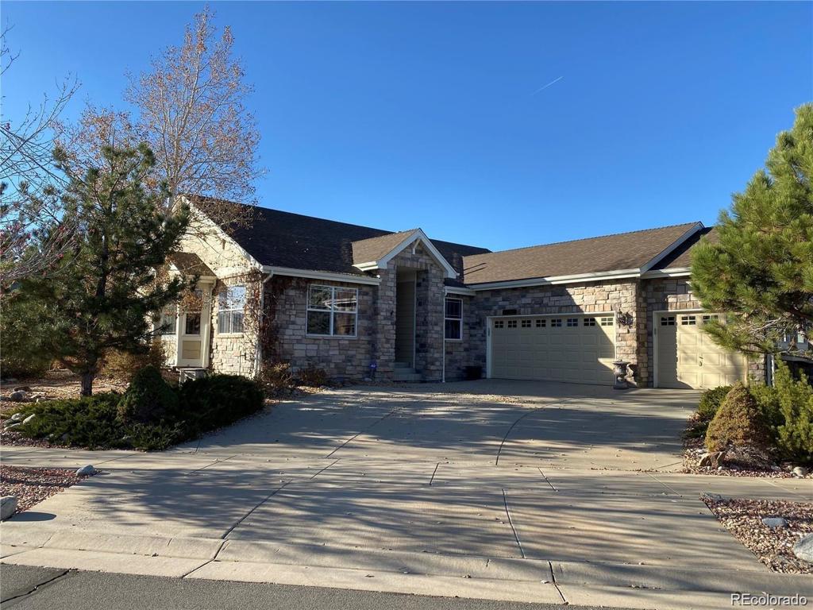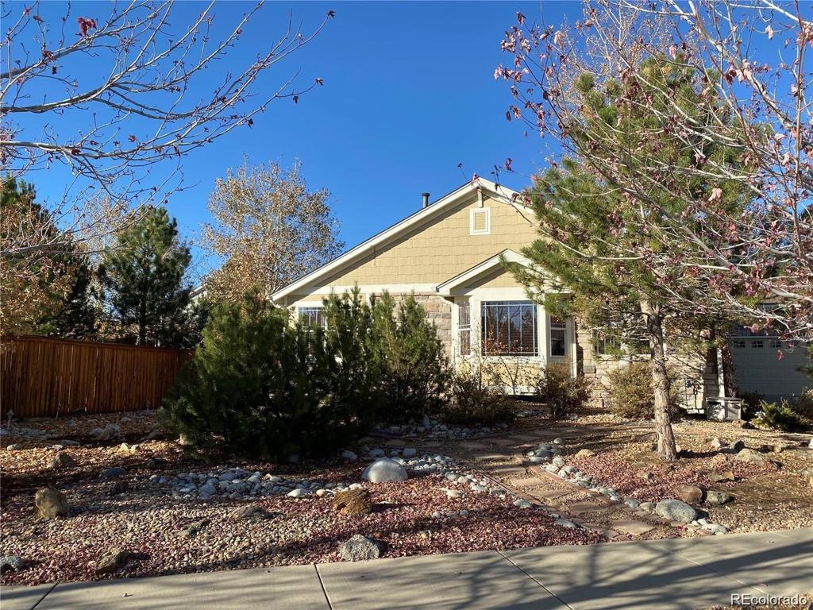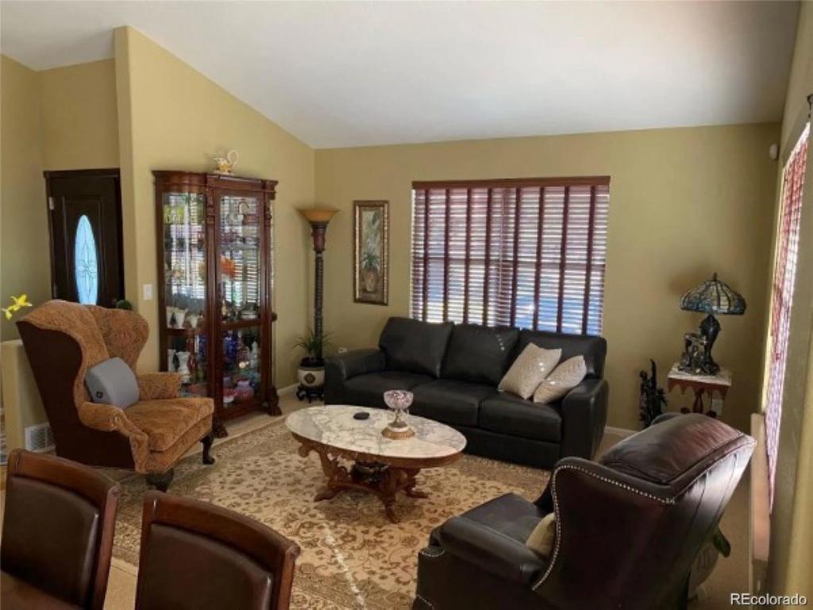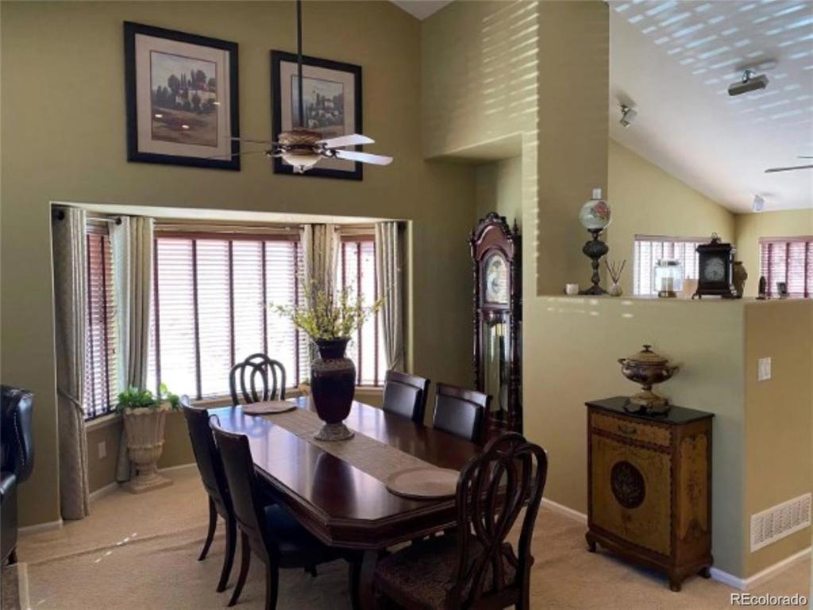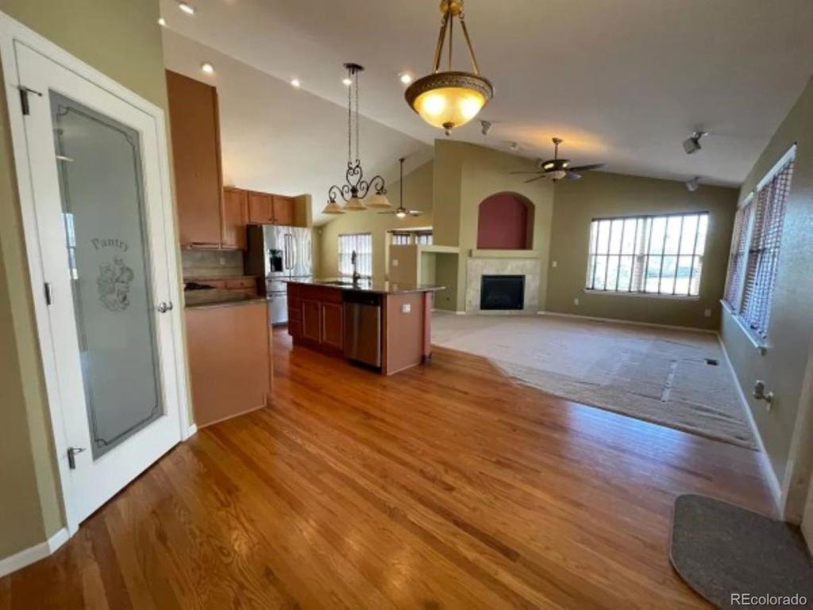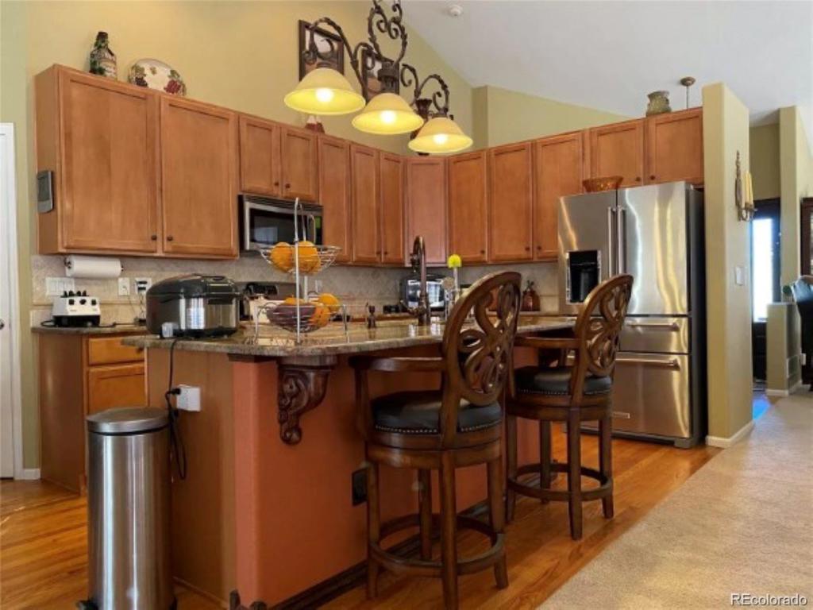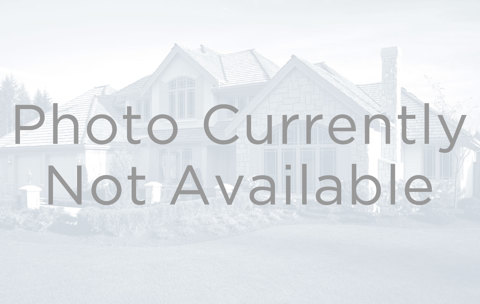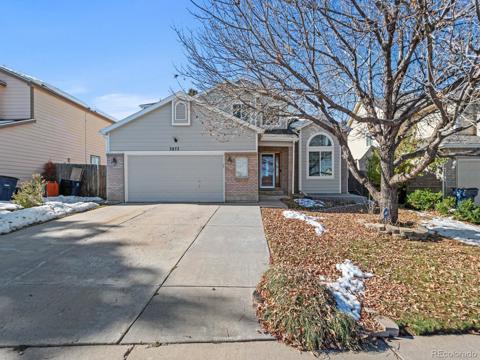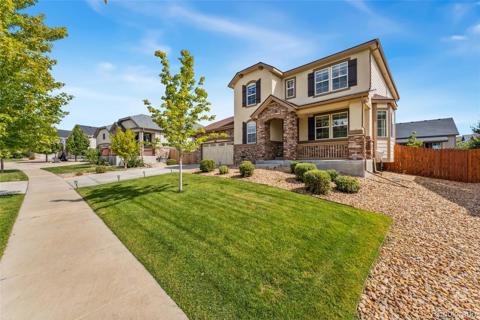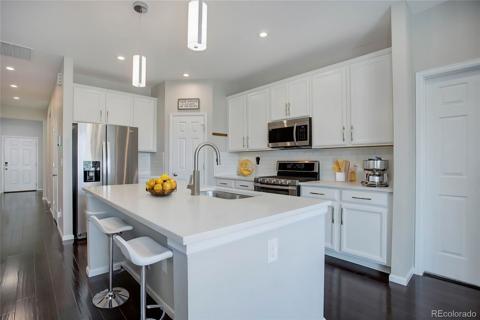23807 E Bellewood Drive
Aurora, CO 80016 — Arapahoe County — Tollgate Crossing NeighborhoodResidential $617,788 Active Listing# 6040208
2 beds 2 baths 3950.00 sqft Lot size: 13937.00 sqft 0.32 acres 2005 build
Property Description
PRICE REDUCED $20,500 ***. Please note: Carpeting of the buyers” choice will be installed prior to closing **** TRULY SPECIAL PROPERTY. * CONTEMPORARY * SPACIOUS * OPEN * BRIGHT * CHEERFUL ** INCREDIBLE 1/3 ACRE CORNER LOT ** STROLLING THE PROPERTY IS LIKE WALKING THROUGH A MAGICAL BOTANICAL GARDENS. ** MANY TREES - SEEING WILL BE BELIEVING. ** HUGE MASTER SUITE. ** HIGH CEILINGS ** BEAUTIFUL OPEN KITCHEN W/ MARBLE COUNTERS and KITCHEN ISLAND ** MASTER BATH with SOAKING TUB. ** LOTS OF CUSTOM BUILT UPGRADES. ** GLEAMING WOOD FLOORS in ENTRY, HALL and KITCHEN. ** IMMENSE OPEN BASEMENT. ** THREE CAR GARAGE. ** WONDERFUL CLEAN QUIET NEIGHBORHOOD but close to Metro Denver’s premier shopping area THE SOUTHLANDS SHOPPING CENTER with a movie theatre, multitudes of fine restaurants and virtually any store you could want ***
What’s my summary ? COME VIEW THIS PROPERTY and SURPRISE YOURSELF !!!
Listing Details
- Property Type
- Residential
- Listing#
- 6040208
- Source
- REcolorado (Denver)
- Last Updated
- 10-26-2024 07:03pm
- Status
- Active
- Off Market Date
- 11-30--0001 12:00am
Property Details
- Property Subtype
- Single Family Residence
- Sold Price
- $617,788
- Original Price
- $638,888
- Location
- Aurora, CO 80016
- SqFT
- 3950.00
- Year Built
- 2005
- Acres
- 0.32
- Bedrooms
- 2
- Bathrooms
- 2
- Levels
- One
Map
Property Level and Sizes
- SqFt Lot
- 13937.00
- Lot Features
- Built-in Features, Ceiling Fan(s), High Ceilings, Kitchen Island, Marble Counters, No Stairs, Open Floorplan, Pantry, Smoke Free, Sound System, Walk-In Closet(s)
- Lot Size
- 0.32
- Foundation Details
- Slab
- Basement
- Full, Unfinished
Financial Details
- Previous Year Tax
- 4272.00
- Year Tax
- 2022
- Is this property managed by an HOA?
- Yes
- Primary HOA Name
- Tollgate Crossing Homeowners, Inc
- Primary HOA Phone Number
- 303-779-4525
- Primary HOA Amenities
- Clubhouse, Pool
- Primary HOA Fees Included
- Recycling, Snow Removal, Trash
- Primary HOA Fees
- 48.00
- Primary HOA Fees Frequency
- Monthly
Interior Details
- Interior Features
- Built-in Features, Ceiling Fan(s), High Ceilings, Kitchen Island, Marble Counters, No Stairs, Open Floorplan, Pantry, Smoke Free, Sound System, Walk-In Closet(s)
- Appliances
- Dishwasher, Disposal, Dryer, Microwave, Oven, Range, Refrigerator, Washer
- Electric
- Central Air
- Flooring
- Carpet, Tile, Wood
- Cooling
- Central Air
- Heating
- Forced Air
- Fireplaces Features
- Gas, Great Room
- Utilities
- Cable Available, Electricity Available, Internet Access (Wired), Natural Gas Available, Phone Connected
Exterior Details
- Features
- Garden, Private Yard
- Water
- Public
- Sewer
- Public Sewer
Garage & Parking
- Parking Features
- Concrete, Oversized
Exterior Construction
- Roof
- Architecural Shingle, Composition
- Construction Materials
- Brick, Concrete, Frame, Wood Siding
- Exterior Features
- Garden, Private Yard
- Window Features
- Double Pane Windows
- Security Features
- Carbon Monoxide Detector(s), Smoke Detector(s)
- Builder Name
- D.R. Horton, Inc
- Builder Source
- Public Records
Land Details
- PPA
- 0.00
- Sewer Fee
- 0.00
Schools
- Elementary School
- Buffalo Trail
- Middle School
- Infinity
- High School
- Cherokee Trail
Walk Score®
Contact Agent
executed in 2.975 sec.




