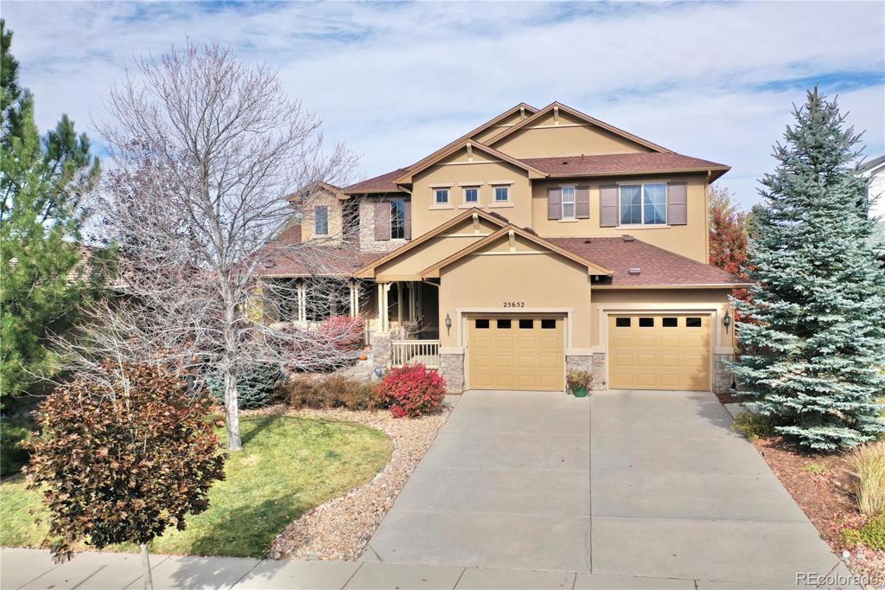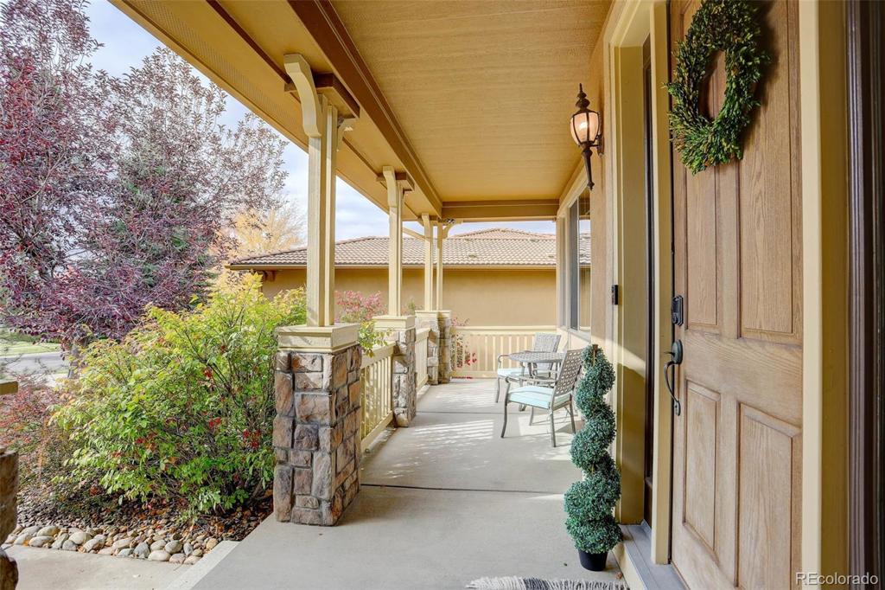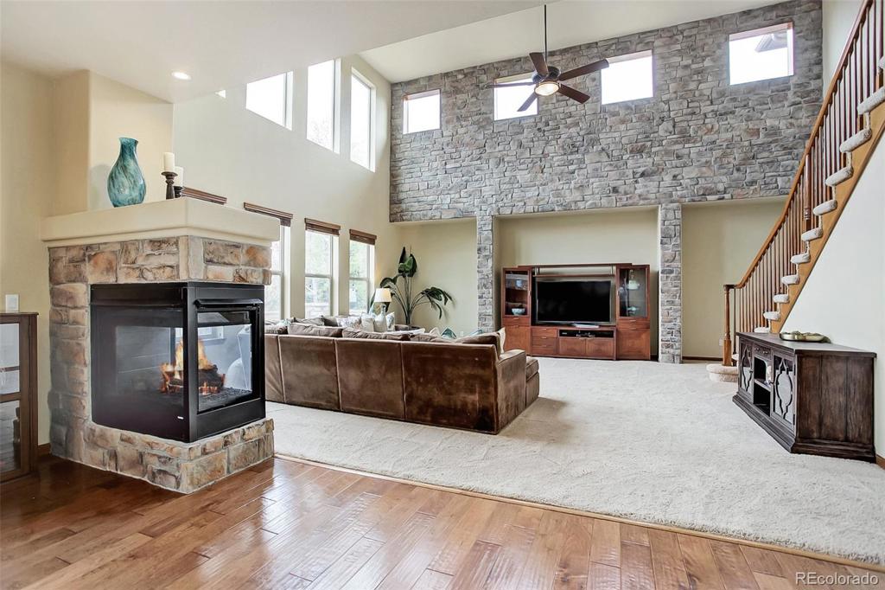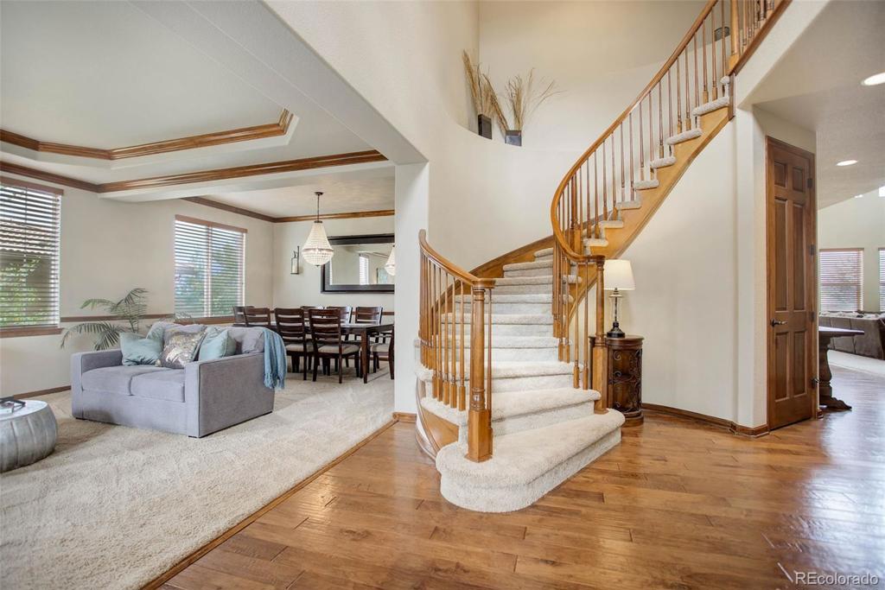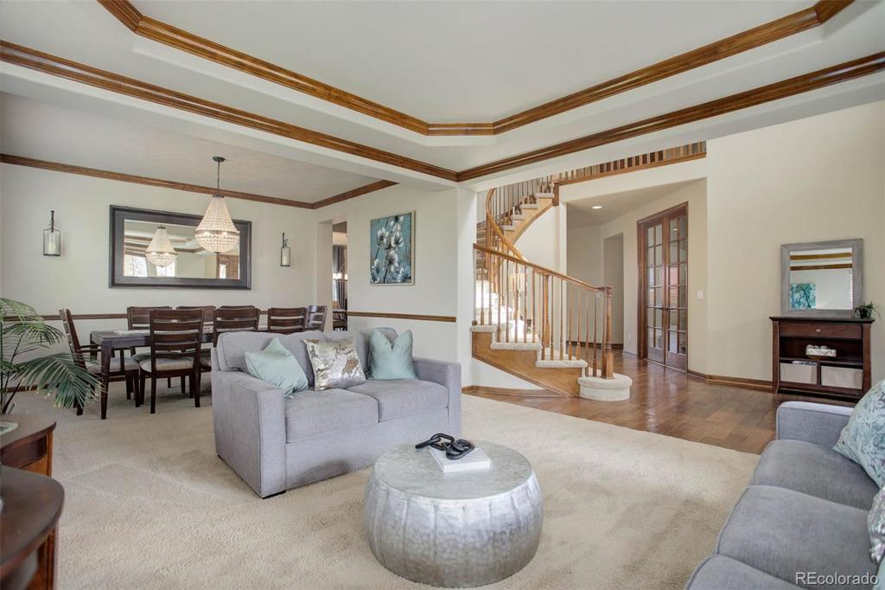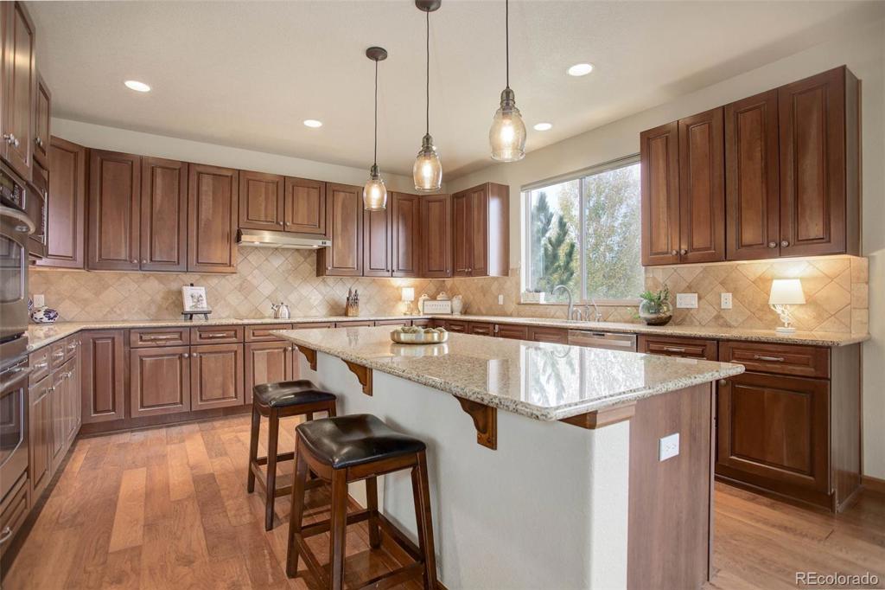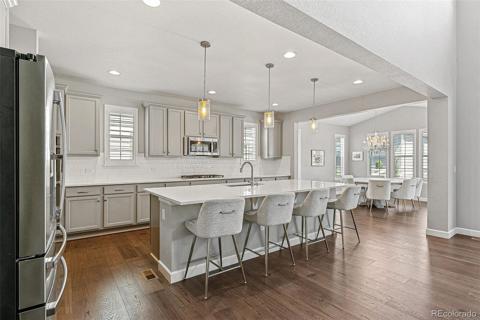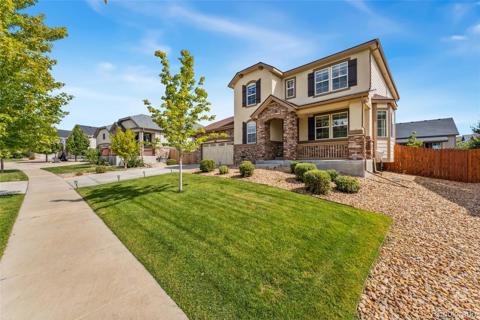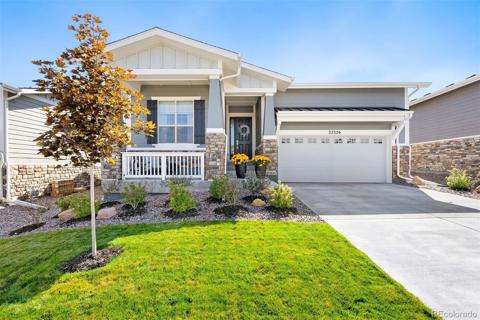25652 E Indore Drive
Aurora, CO 80016 — Arapahoe County — Tallyns Reach NeighborhoodResidential $1,069,000 Active Listing# 7565261
5 beds 5 baths 5220.00 sqft Lot size: 13040.00 sqft 0.30 acres 2006 build
Property Description
The one you have been waiting for, Welcome home to this gorgeous Tallyn’s Reach Toll Brothers Bierstadt model where executive features meet grandiose space! Situated on a beautifully landscaped lot with spectacular views, you are welcomed by a charming covered front porch and two story entryway. You’ll find upgraded features throughout like stone accent walls, hardwood flooring, updated lighting, and a new roof (2024) The Immaculate kitchen at the heart has a huge island, modern pendant lighting, stainless steel appliances, ample cabinet space, gigantic walk-in pantry, and butler’s pantry off of formal dining room. The grand 2 story family room is soaking with natural light and adorned by a 3 sided fireplace, stone accents and a back staircase. Retreat upstairs to your private primary suite through the French doors of the spacious bedroom featuring a gas fireplace, spa-like en-suite bathroom, with walk in shower, slab quartz countertops, soaker tub, dual vanity, and huge walk-in closet with hidden bonus room inside! The secondary bedrooms well appointed and more spacious than most, two bedrooms share a full Jack and Jill bathroom, and the third bedroom features an en-suite private bath with walk-in shower. Entertainers delight in the fully finished walk-out basement-fabulous bar with custom cabinetry, dishwasher, beverage fridge, dining area, theater space, bedroom with walk-in closet and full bathroom. Privacy and tranquility will be found in the custom landscaped backyard featuring flagstone covered patio,outdoor fireplace, and spacious grassy area. All of this on a Mature tree lined street, amongst miles of beautiful walking and biking trails of picturesque Colorado scenery. Pool and park community. Award winning Cherry Creek School District, walking distance to Black Forest Hills Elementary, minutes to shopping, dining, and entertainment of Southlands mall. 5 min to E470, 15 minutes to DTC, 25 minutes to DIA. Buyer to verify all info. Don’t miss out on this one!
Listing Details
- Property Type
- Residential
- Listing#
- 7565261
- Source
- REcolorado (Denver)
- Last Updated
- 10-24-2024 07:40am
- Status
- Active
- Off Market Date
- 11-30--0001 12:00am
Property Details
- Property Subtype
- Single Family Residence
- Sold Price
- $1,069,000
- Original Price
- $1,069,000
- Location
- Aurora, CO 80016
- SqFT
- 5220.00
- Year Built
- 2006
- Acres
- 0.30
- Bedrooms
- 5
- Bathrooms
- 5
- Levels
- Two
Map
Property Level and Sizes
- SqFt Lot
- 13040.00
- Lot Features
- Ceiling Fan(s), Eat-in Kitchen, Entrance Foyer, Five Piece Bath, Granite Counters, High Ceilings, High Speed Internet, In-Law Floor Plan, Jack & Jill Bathroom, Kitchen Island, Open Floorplan, Pantry, Primary Suite, Smoke Free, Solid Surface Counters, Utility Sink, Vaulted Ceiling(s), Walk-In Closet(s), Wet Bar
- Lot Size
- 0.30
- Foundation Details
- Structural
- Basement
- Crawl Space, Daylight, Exterior Entry, Finished, Full, Sump Pump, Walk-Out Access
Financial Details
- Previous Year Tax
- 7103.00
- Year Tax
- 2023
- Is this property managed by an HOA?
- Yes
- Primary HOA Name
- Tallyn’s Reach Authority
- Primary HOA Phone Number
- 303-779-5710
- Primary HOA Amenities
- Clubhouse, Park, Parking, Playground, Pool, Trail(s)
- Primary HOA Fees Included
- Maintenance Grounds, Maintenance Structure
- Primary HOA Fees
- 250.00
- Primary HOA Fees Frequency
- Quarterly
- Secondary HOA Name
- Tallyn’s Reach Master- Haven
- Secondary HOA Phone Number
- 3037795710
- Secondary HOA Fees
- 227.00
- Secondary HOA Fees Frequency
- Annually
Interior Details
- Interior Features
- Ceiling Fan(s), Eat-in Kitchen, Entrance Foyer, Five Piece Bath, Granite Counters, High Ceilings, High Speed Internet, In-Law Floor Plan, Jack & Jill Bathroom, Kitchen Island, Open Floorplan, Pantry, Primary Suite, Smoke Free, Solid Surface Counters, Utility Sink, Vaulted Ceiling(s), Walk-In Closet(s), Wet Bar
- Laundry Features
- In Unit
- Electric
- Central Air
- Flooring
- Tile, Wood
- Cooling
- Central Air
- Heating
- Forced Air
- Fireplaces Features
- Family Room, Primary Bedroom
- Utilities
- Cable Available, Electricity Available, Electricity Connected, Internet Access (Wired), Natural Gas Connected
Exterior Details
- Features
- Balcony, Gas Grill, Gas Valve, Lighting, Private Yard
- Lot View
- Mountain(s)
- Sewer
- Public Sewer
Garage & Parking
- Parking Features
- Insulated Garage
Exterior Construction
- Roof
- Composition
- Construction Materials
- Frame, Stone, Wood Siding
- Exterior Features
- Balcony, Gas Grill, Gas Valve, Lighting, Private Yard
- Window Features
- Window Coverings, Window Treatments
- Security Features
- Carbon Monoxide Detector(s)
- Builder Name
- Toll Brothers
- Builder Source
- Public Records
Land Details
- PPA
- 0.00
- Road Frontage Type
- Public
- Road Responsibility
- Public Maintained Road
- Road Surface Type
- Paved
- Sewer Fee
- 0.00
Schools
- Elementary School
- Black Forest Hills
- Middle School
- Fox Ridge
- High School
- Cherokee Trail
Walk Score®
Contact Agent
executed in 3.278 sec.




