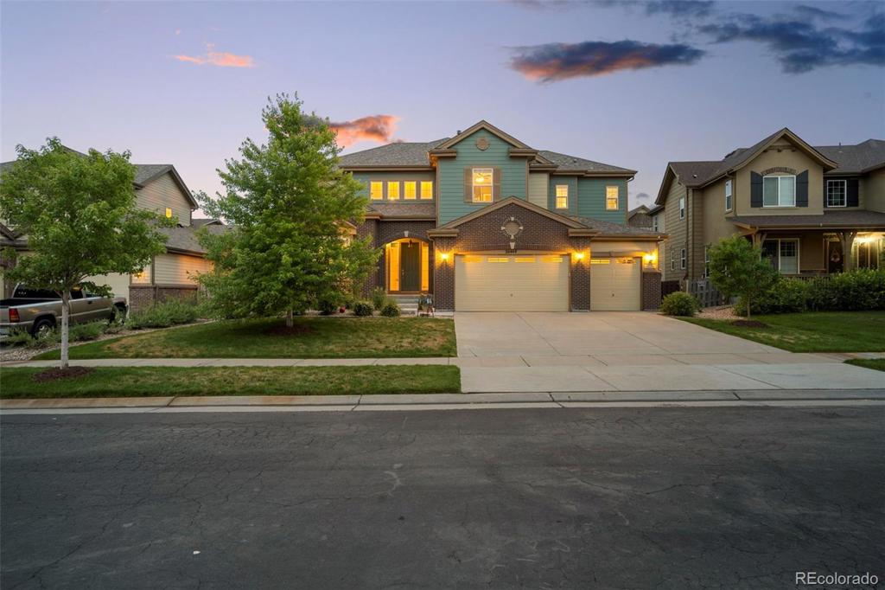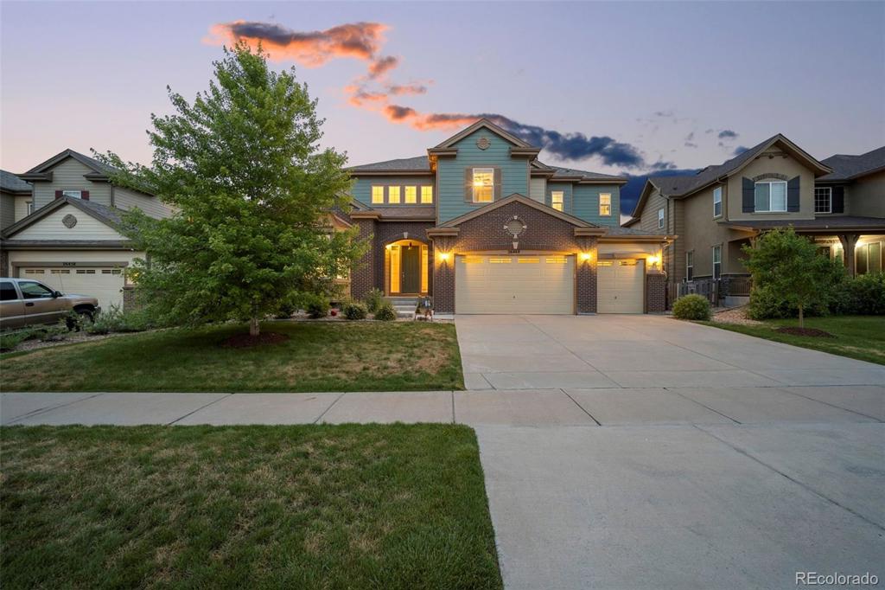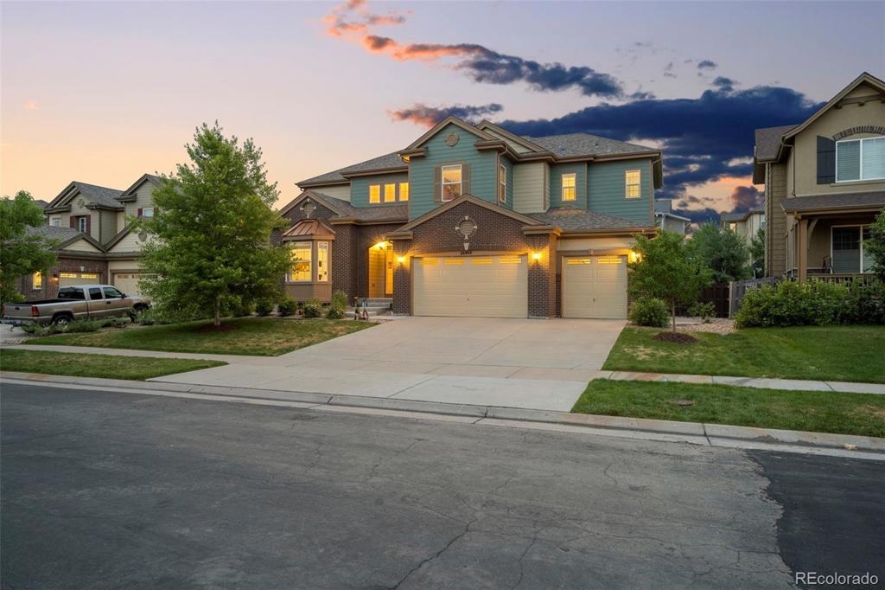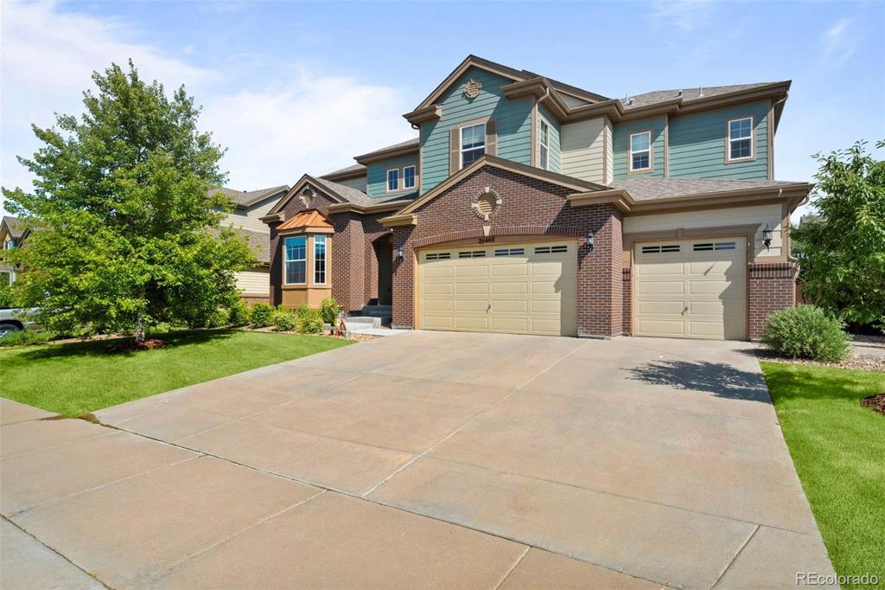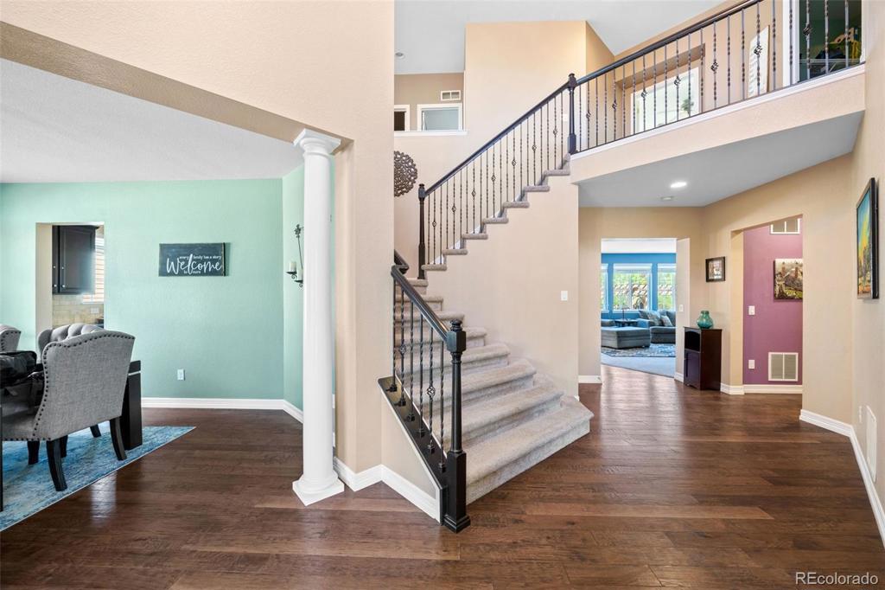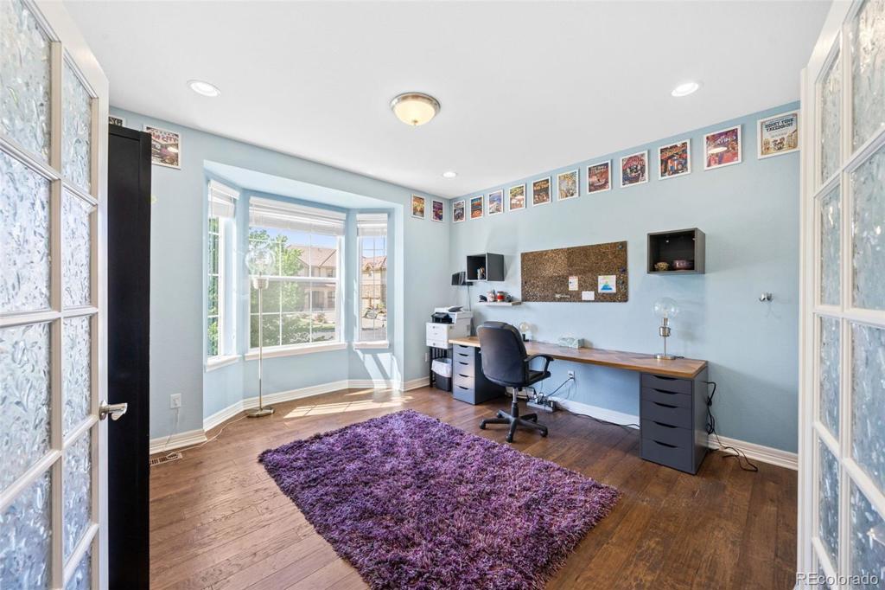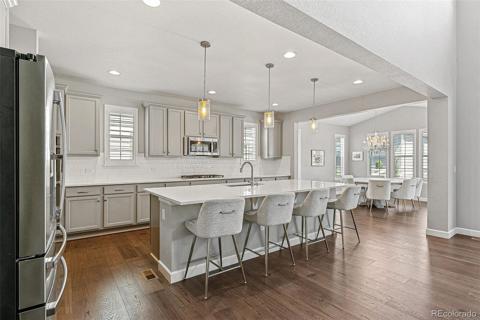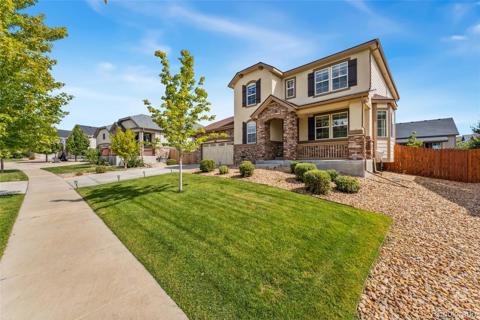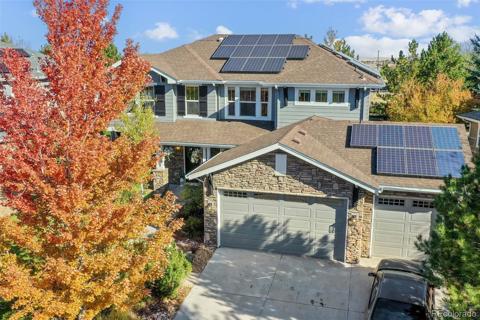26448 E Walker Drive
Aurora, CO 80016 — Arapahoe County — Beacon Point NeighborhoodResidential $925,000 Pending Listing# 3472901
5 beds 5 baths 5143.00 sqft Lot size: 10454.40 sqft 0.24 acres 2013 build
Property Description
Welcome to your dream home in Beacon Point! This exquisite property features a gracefully winding staircase, vaulted entry and hardwood floors throughout. The expansive living room boasts open concept living and a cozy fireplace. The gourmet kitchen has a large island, a walk in/butlers panty and breakfast bar that is ideal for cooking and entertaining. Enjoy the outdoors with the oversized south facing backyard with a flagstone patio and hot tub. The newly finished basement features a bar area with a keg-orator, large family room with a fireplace and a home gym! The community has amenities such as a pool, tennis courts, trails, a park, a fitness center, and a clubhouse. Conveniently located near the shopping and entertainment options at Southlands and within the prestigious Cherry Creek School District, this home provides grand style, comfort, and convenience. Don't wait - set your showing today!
Listing Details
- Property Type
- Residential
- Listing#
- 3472901
- Source
- REcolorado (Denver)
- Last Updated
- 11-05-2024 10:22pm
- Status
- Pending
- Status Conditions
- None Known
- Off Market Date
- 11-04-2024 12:00am
Property Details
- Property Subtype
- Single Family Residence
- Sold Price
- $925,000
- Original Price
- $925,000
- Location
- Aurora, CO 80016
- SqFT
- 5143.00
- Year Built
- 2013
- Acres
- 0.24
- Bedrooms
- 5
- Bathrooms
- 5
- Levels
- Two
Map
Property Level and Sizes
- SqFt Lot
- 10454.40
- Lot Features
- Ceiling Fan(s), Eat-in Kitchen, Entrance Foyer, Five Piece Bath, Kitchen Island, Utility Sink, Vaulted Ceiling(s), Walk-In Closet(s), Wet Bar
- Lot Size
- 0.24
- Foundation Details
- Slab
- Basement
- Finished
- Common Walls
- No Common Walls
Financial Details
- Previous Year Tax
- 6447.00
- Year Tax
- 2022
- Is this property managed by an HOA?
- Yes
- Primary HOA Name
- Beacon Point Metro
- Primary HOA Phone Number
- (303) 690-5243
- Primary HOA Amenities
- Clubhouse, Fitness Center, Park, Playground, Pool, Tennis Court(s), Trail(s)
- Primary HOA Fees Included
- Recycling, Trash
- Primary HOA Fees
- 200.00
- Primary HOA Fees Frequency
- Quarterly
Interior Details
- Interior Features
- Ceiling Fan(s), Eat-in Kitchen, Entrance Foyer, Five Piece Bath, Kitchen Island, Utility Sink, Vaulted Ceiling(s), Walk-In Closet(s), Wet Bar
- Appliances
- Cooktop, Dishwasher, Disposal, Double Oven, Microwave, Range Hood, Refrigerator, Self Cleaning Oven
- Laundry Features
- In Unit
- Electric
- Central Air
- Flooring
- Carpet, Wood
- Cooling
- Central Air
- Heating
- Forced Air
- Fireplaces Features
- Basement, Electric, Gas, Gas Log, Great Room, Living Room
Exterior Details
- Features
- Private Yard, Spa/Hot Tub
- Water
- Public
- Sewer
- Public Sewer
Garage & Parking
- Parking Features
- Dry Walled, Exterior Access Door, Finished, Oversized, Tandem
Exterior Construction
- Roof
- Composition
- Construction Materials
- Brick, Frame
- Exterior Features
- Private Yard, Spa/Hot Tub
- Window Features
- Double Pane Windows
- Security Features
- Smoke Detector(s)
- Builder Name
- Century
- Builder Source
- Public Records
Land Details
- PPA
- 0.00
- Road Frontage Type
- Public
- Road Surface Type
- Paved
- Sewer Fee
- 0.00
Schools
- Elementary School
- Pine Ridge
- Middle School
- Infinity
- High School
- Cherokee Trail
Walk Score®
Contact Agent
executed in 2.830 sec.




