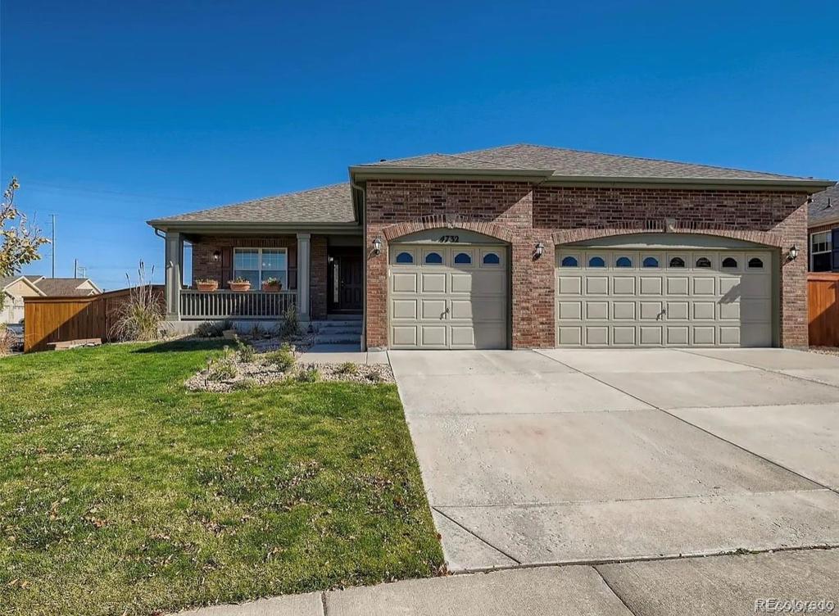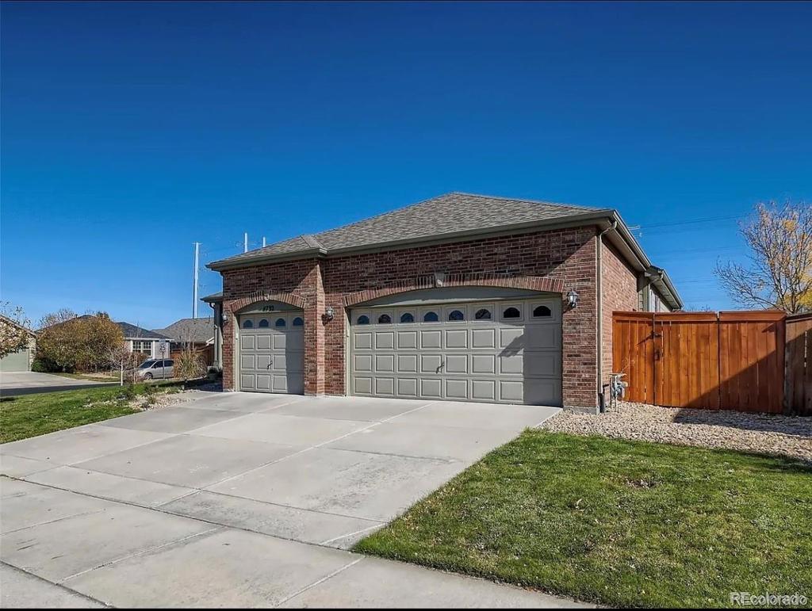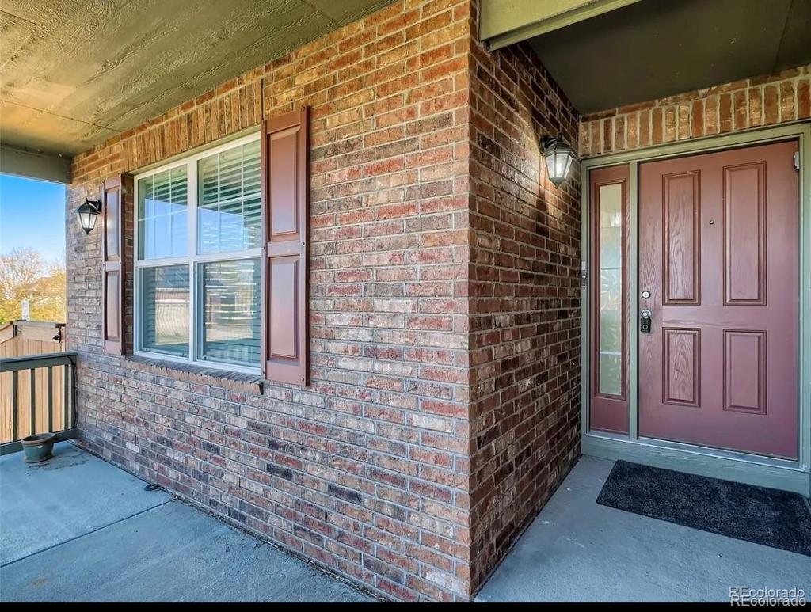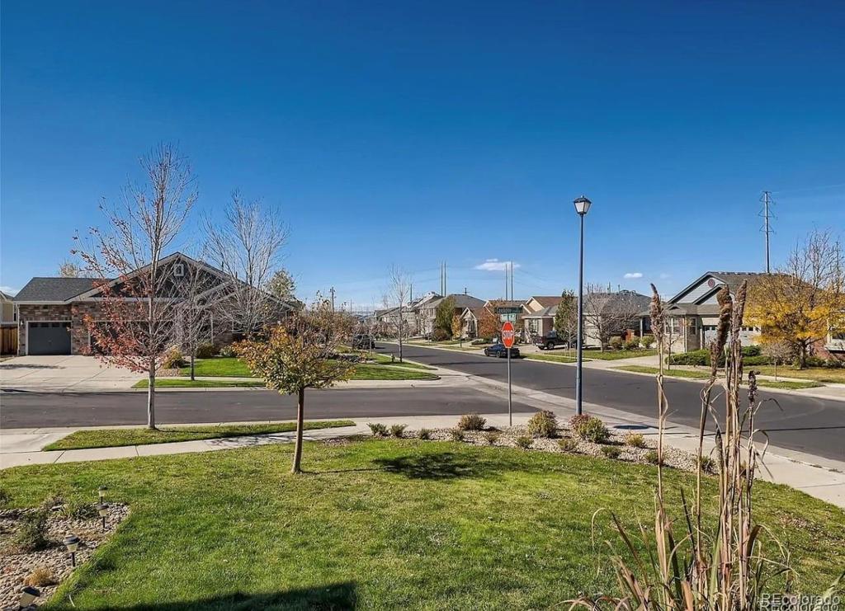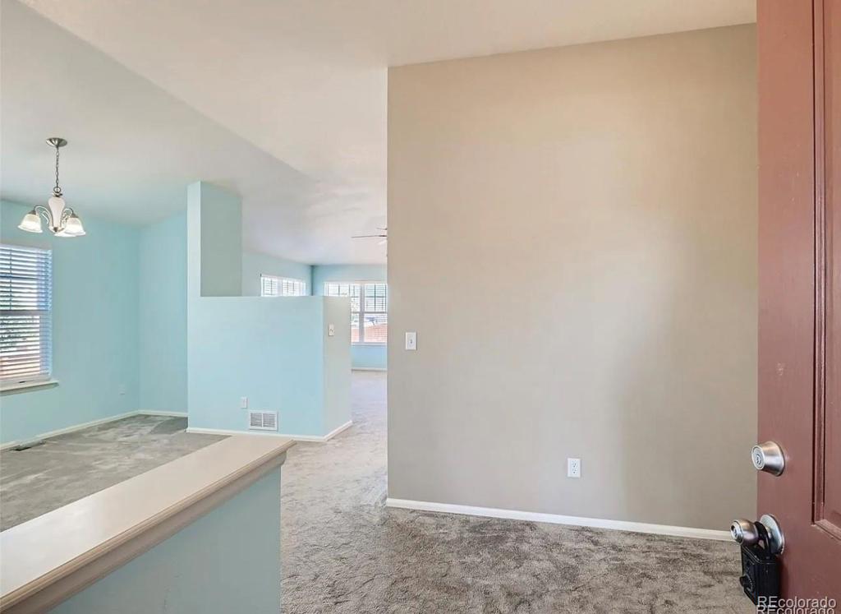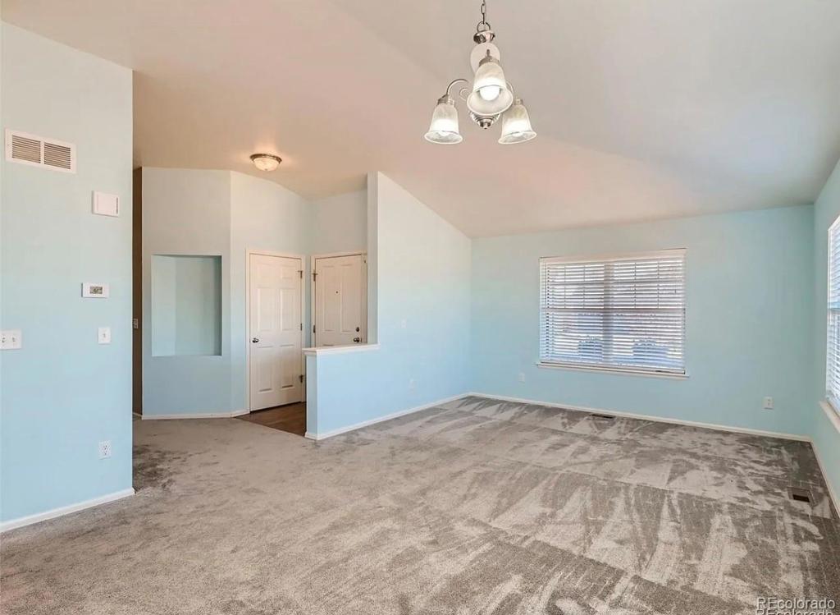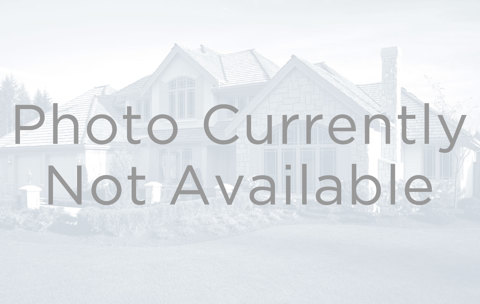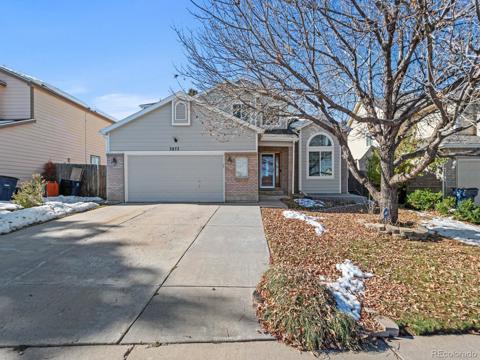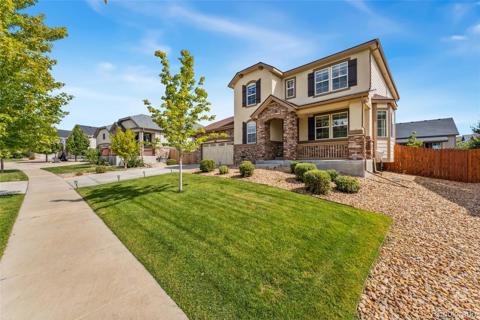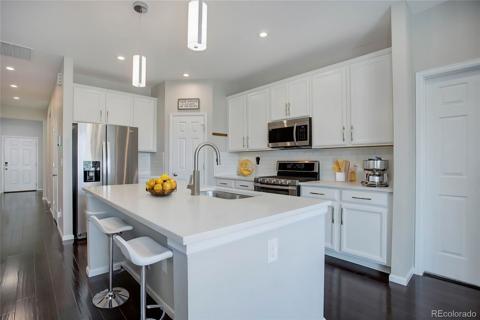4732 S Coolidge Street
Aurora, CO 80016 — Arapahoe County — Tollgate Crossing NeighborhoodResidential $620,000 Active Listing# 4942616
3 beds 2 baths 2982.00 sqft Lot size: 8276.40 sqft 0.19 acres 2012 build
Property Description
**Charming Updated 3-Bedroom Ranch with Unfinished Basement - Move-In Ready!**
Welcome to this beautifully updated 3-bedroom, 2-bathroom ranch-style home, offering the perfect blend of modern convenience and timeless charm. This turn-key property is ready for you to move right in!
Step inside to an open and inviting living space featuring gleaming floors, fresh paint, and abundant natural light. The modern kitchen boasts stylish countertops, sleek cabinetry, and stainless-steel appliances—ideal for both everyday living and entertaining.
The primary bedroom offers a peaceful retreat, complete with an updated en-suite bathroom. Two additional bedrooms are generously sized with ample closet space. The second full bath is tastefully updated with contemporary finishes.
The large, unfinished basement provides endless possibilities for customization—whether you dream of a home gym, entertainment space, or extra storage. Outside, you'll find a well-maintained yard and a cozy patio perfect for enjoying the outdoors.
Located in a quiet, friendly neighborhood, this home is close to schools, parks, shopping, and dining. Don’t miss the opportunity to make this turn-key ranch your own!
Listing Details
- Property Type
- Residential
- Listing#
- 4942616
- Source
- REcolorado (Denver)
- Last Updated
- 11-07-2024 05:38pm
- Status
- Active
- Off Market Date
- 11-30--0001 12:00am
Property Details
- Property Subtype
- Single Family Residence
- Sold Price
- $620,000
- Original Price
- $630,000
- Location
- Aurora, CO 80016
- SqFT
- 2982.00
- Year Built
- 2012
- Acres
- 0.19
- Bedrooms
- 3
- Bathrooms
- 2
- Levels
- One
Map
Property Level and Sizes
- SqFt Lot
- 8276.40
- Lot Features
- Entrance Foyer, Five Piece Bath, Granite Counters, High Ceilings, Open Floorplan, Pantry, Primary Suite, Utility Sink
- Lot Size
- 0.19
- Basement
- Full, Unfinished
Financial Details
- Previous Year Tax
- 4773.00
- Year Tax
- 2023
- Is this property managed by an HOA?
- Yes
- Primary HOA Name
- Tollgate
- Primary HOA Phone Number
- 7206339722
- Primary HOA Amenities
- Clubhouse, Park, Playground, Pool, Trail(s)
- Primary HOA Fees Included
- Road Maintenance, Snow Removal, Trash
- Primary HOA Fees
- 200.00
- Primary HOA Fees Frequency
- Annually
Interior Details
- Interior Features
- Entrance Foyer, Five Piece Bath, Granite Counters, High Ceilings, Open Floorplan, Pantry, Primary Suite, Utility Sink
- Appliances
- Dishwasher, Disposal, Dryer, Oven, Range, Refrigerator, Washer
- Laundry Features
- In Unit
- Electric
- Central Air
- Flooring
- Carpet, Laminate
- Cooling
- Central Air
- Heating
- Forced Air
- Fireplaces Features
- Family Room
Exterior Details
- Features
- Garden, Lighting, Private Yard, Rain Gutters
- Sewer
- Community Sewer
Garage & Parking
Exterior Construction
- Roof
- Composition
- Construction Materials
- Brick
- Exterior Features
- Garden, Lighting, Private Yard, Rain Gutters
- Window Features
- Double Pane Windows, Egress Windows
- Builder Source
- Public Records
Land Details
- PPA
- 0.00
- Sewer Fee
- 0.00
Schools
- Elementary School
- Buffalo Trail
- Middle School
- Infinity
- High School
- Cherokee Trail
Walk Score®
Contact Agent
executed in 3.057 sec.




