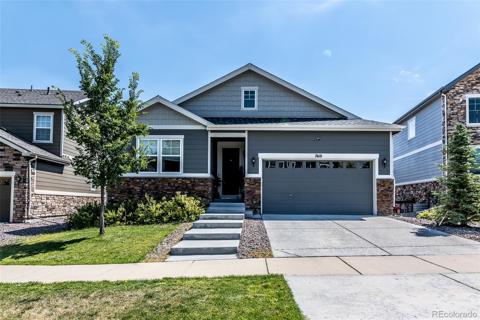6108 S Harvest Court
Aurora, CO 80016 — Arapahoe County — Wheatlands NeighborhoodResidential $710,000 Active Listing# 6264380
4 beds 4 baths 3207.00 sqft Lot size: 8195.00 sqft 0.19 acres 2015 build
Property Description
****PRICED TO SELL**** Nestled within the highly sought-after Wheatlands Neighborhood of SE Aurora, this exquisite home is a harmonious blend of opulence and convenience. Positioned near Wheatlands Park and the neighborhood's exclusive YMCA (included in HOA dues), this location promises an active and vibrant lifestyle.
Meticulously crafted in 2015, this expansive residence boasts 4 bedrooms (including a basement space ideal for a non-conforming bedroom), 4 bathrooms, and a versatile loft area. The main level offers a flexible space perfect for a study, formal dining, or a cozy retreat.
The heart of this home is its inviting open-concept kitchen, showcasing elegant hardwood floors, stainless steel appliances, granite countertops, and an RO water filtration system. Revel in the convenience of a side-by-side refrigerator and a spacious pantry.
Luxurious touches abound, including dual laundry rooms equipped with washers and dryers. Recent updates have enhanced the home's allure, featuring a finished basement, remodeled bathrooms with high-end finishes, marble and quartz countertops, upgraded tiles, and plush new carpeting throughout.
Additional amenities include an IKEA closet organizer in the primary bedroom, a basement with a half bathroom and potential fourth bedroom or office space, a convenient dog wash station, secondary laundry room, and ample storage options.
Step outside to the professionally landscaped backyard, offering privacy and an extended patio perfect for entertaining guests. With a 3-car garage, parking is never a concern.
Benefit from easy access to Southlands Mall, Aurora Reservoir, E-470, and the prestigious Cherry Creek School District. This residence seamlessly combines luxury, comfort, and functionality—a rare find awaiting its discerning new owner. Call today for more details or to schedule your private showing.
Listing Details
- Property Type
- Residential
- Listing#
- 6264380
- Source
- REcolorado (Denver)
- Last Updated
- 04-17-2024 05:48pm
- Status
- Active
- Off Market Date
- 11-30--0001 12:00am
Property Details
- Property Subtype
- Single Family Residence
- Sold Price
- $710,000
- Original Price
- $730,000
- Location
- Aurora, CO 80016
- SqFT
- 3207.00
- Year Built
- 2015
- Acres
- 0.19
- Bedrooms
- 4
- Bathrooms
- 4
- Levels
- Two
Map
Property Level and Sizes
- SqFt Lot
- 8195.00
- Lot Features
- Breakfast Nook, Eat-in Kitchen, Entrance Foyer, Granite Counters, High Speed Internet, Kitchen Island, Marble Counters, Open Floorplan, Pantry, Primary Suite, Quartz Counters, Radon Mitigation System, Smart Thermostat, Smoke Free, Solid Surface Counters, Utility Sink, Walk-In Closet(s)
- Lot Size
- 0.19
- Foundation Details
- Slab
- Basement
- Finished, Full
- Common Walls
- No Common Walls
Financial Details
- Previous Year Tax
- 4839.00
- Year Tax
- 2022
- Is this property managed by an HOA?
- Yes
- Primary HOA Name
- Wheatlands Metro District
- Primary HOA Phone Number
- 720-870-9297
- Primary HOA Amenities
- Clubhouse, Fitness Center, Playground, Pool, Trail(s)
- Primary HOA Fees Included
- Maintenance Grounds, Recycling, Trash
- Primary HOA Fees
- 65.00
- Primary HOA Fees Frequency
- Monthly
Interior Details
- Interior Features
- Breakfast Nook, Eat-in Kitchen, Entrance Foyer, Granite Counters, High Speed Internet, Kitchen Island, Marble Counters, Open Floorplan, Pantry, Primary Suite, Quartz Counters, Radon Mitigation System, Smart Thermostat, Smoke Free, Solid Surface Counters, Utility Sink, Walk-In Closet(s)
- Appliances
- Dishwasher, Disposal, Dryer, Gas Water Heater, Microwave, Range, Sump Pump, Washer, Water Purifier
- Laundry Features
- In Unit
- Electric
- Central Air
- Flooring
- Carpet, Stone, Tile, Wood
- Cooling
- Central Air
- Heating
- Forced Air
- Fireplaces Features
- Family Room
- Utilities
- Cable Available, Electricity Connected, Internet Access (Wired), Natural Gas Connected, Phone Connected
Exterior Details
- Features
- Garden, Private Yard, Rain Gutters
- Water
- Public
- Sewer
- Public Sewer
Garage & Parking
- Parking Features
- Exterior Access Door
Exterior Construction
- Roof
- Composition
- Construction Materials
- Cement Siding, Frame, Stone
- Exterior Features
- Garden, Private Yard, Rain Gutters
- Window Features
- Double Pane Windows, Window Coverings
- Security Features
- Carbon Monoxide Detector(s), Smoke Detector(s), Video Doorbell, Water Leak/Flood Alarm
- Builder Name
- Richmond American Homes
- Builder Source
- Public Records
Land Details
- PPA
- 0.00
- Road Frontage Type
- Public
- Road Responsibility
- Public Maintained Road
- Road Surface Type
- Paved
- Sewer Fee
- 0.00
Schools
- Elementary School
- Pine Ridge
- Middle School
- Infinity
- High School
- Cherokee Trail
Walk Score®
Listing Media
- Virtual Tour
- Click here to watch tour
Contact Agent
executed in 0.540 sec.













