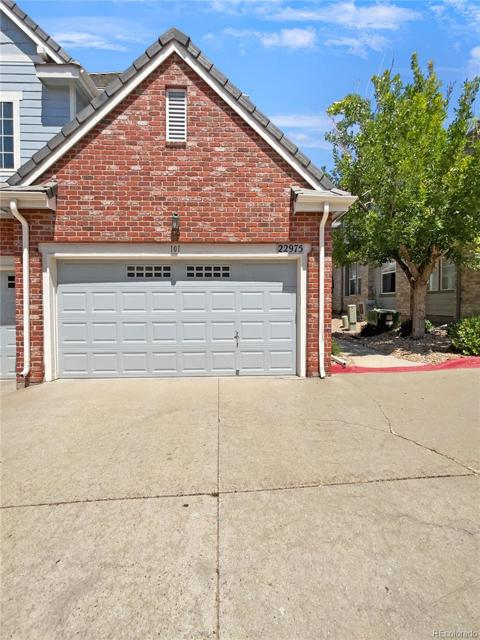6703 S Winnipeg Circle #106
Aurora, CO 80016 — Arapahoe County — Saddle Rock East NeighborhoodCondominium $445,000 Active Listing# 5227150
3 beds 3 baths 1460.00 sqft Lot size: 871.00 sqft 0.02 acres 2002 build
Property Description
Discover the perfect blend of comfort and modern design in this stunning 3-bedroom, 3-bath townhome located in the sought-after Saddle Rock East community, and with an attached 2 car garage! Step into the spacious great room, featuring soaring ceilings and a cozy gas fireplace, ideal for relaxing on cooler evenings.
The open-concept kitchen is a chef's dream, boasting Java Noir quartz countertops, sleek stainless steel appliances, a tile backsplash, and recessed lighting. The kitchen’s large peninsula doubles as a breakfast bar, perfect for casual dining, while the pantry provides additional storage for all your culinary needs.
Upstairs, the primary suite offers a peaceful retreat with plush carpeting, a walk-in closet, and an en-suite bath with a soaking tub, separate shower, and dual vanity with Taj Mahal quartzite countertops. One of the secondary bedrooms even has access to a charming private balcony, providing the perfect spot to enjoy your morning coffee.
Additional conveniences include an upper-level laundry room and a 2-car attached garage. Community amenities include a refreshing pool, spa, and playground for your enjoyment.
Ideally situated near the Southlands, Saddle Rock Golf Course, parks, shopping, and with easy access to E-470, this home offers both convenience and comfort. Don’t miss your opportunity to make this beautiful property your new home!
Listing Details
- Property Type
- Condominium
- Listing#
- 5227150
- Source
- REcolorado (Denver)
- Last Updated
- 01-09-2025 12:01am
- Status
- Active
- Off Market Date
- 11-30--0001 12:00am
Property Details
- Property Subtype
- Condominium
- Sold Price
- $445,000
- Original Price
- $450,000
- Location
- Aurora, CO 80016
- SqFT
- 1460.00
- Year Built
- 2002
- Acres
- 0.02
- Bedrooms
- 3
- Bathrooms
- 3
- Levels
- Two
Map
Property Level and Sizes
- SqFt Lot
- 871.00
- Lot Features
- Breakfast Nook, Built-in Features, Ceiling Fan(s), Five Piece Bath, High Ceilings, High Speed Internet, Pantry, Primary Suite, Quartz Counters, Vaulted Ceiling(s), Walk-In Closet(s)
- Lot Size
- 0.02
- Common Walls
- End Unit, No One Above, No One Below
Financial Details
- Previous Year Tax
- 2727.00
- Year Tax
- 2023
- Is this property managed by an HOA?
- Yes
- Primary HOA Name
- Keystone Management
- Primary HOA Phone Number
- 303-369-0800
- Primary HOA Amenities
- Playground, Pool, Spa/Hot Tub
- Primary HOA Fees Included
- Insurance, Maintenance Grounds, Maintenance Structure, Recycling, Sewer, Snow Removal, Trash, Water
- Primary HOA Fees
- 372.00
- Primary HOA Fees Frequency
- Monthly
- Secondary HOA Name
- Saddle Rock East Master
- Secondary HOA Phone Number
- 303-928-7670
- Secondary HOA Fees
- 260.00
- Secondary HOA Fees Frequency
- Annually
Interior Details
- Interior Features
- Breakfast Nook, Built-in Features, Ceiling Fan(s), Five Piece Bath, High Ceilings, High Speed Internet, Pantry, Primary Suite, Quartz Counters, Vaulted Ceiling(s), Walk-In Closet(s)
- Appliances
- Dishwasher, Disposal, Dryer, Gas Water Heater, Microwave, Oven, Range, Refrigerator, Washer
- Laundry Features
- In Unit
- Electric
- Central Air
- Flooring
- Carpet, Laminate, Tile
- Cooling
- Central Air
- Heating
- Forced Air
- Fireplaces Features
- Gas, Great Room
- Utilities
- Cable Available, Electricity Available, Natural Gas Available, Phone Available
Exterior Details
- Features
- Balcony, Rain Gutters
- Water
- Public
- Sewer
- Public Sewer
Garage & Parking
Exterior Construction
- Roof
- Composition
- Construction Materials
- Brick, Wood Siding
- Exterior Features
- Balcony, Rain Gutters
- Window Features
- Double Pane Windows, Window Coverings
- Security Features
- Smoke Detector(s), Video Doorbell
- Builder Source
- Public Records
Land Details
- PPA
- 0.00
- Road Frontage Type
- Public
- Road Responsibility
- Public Maintained Road
- Road Surface Type
- Paved
- Sewer Fee
- 0.00
Schools
- Elementary School
- Creekside
- Middle School
- Liberty
- High School
- Grandview
Walk Score®
Listing Media
- Virtual Tour
- Click here to watch tour
Contact Agent
executed in 2.638 sec.













