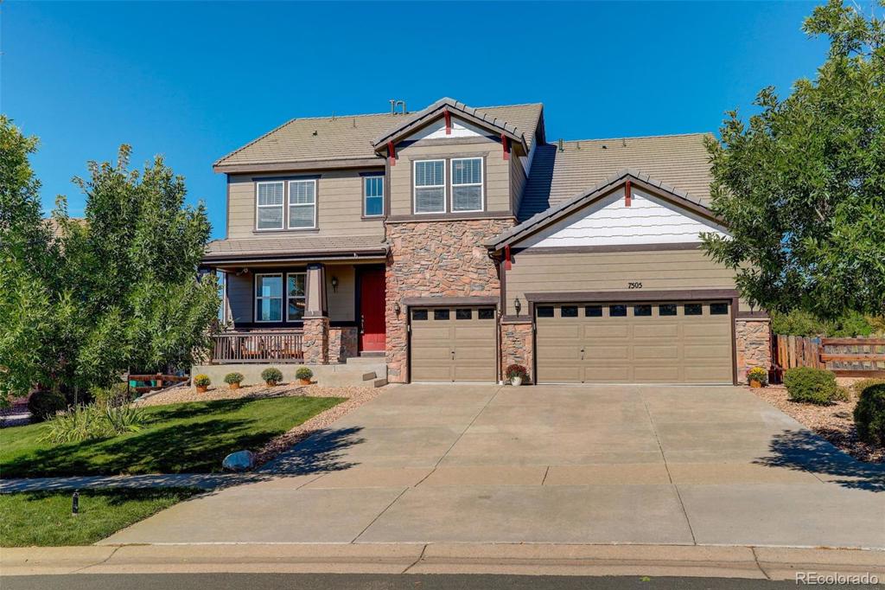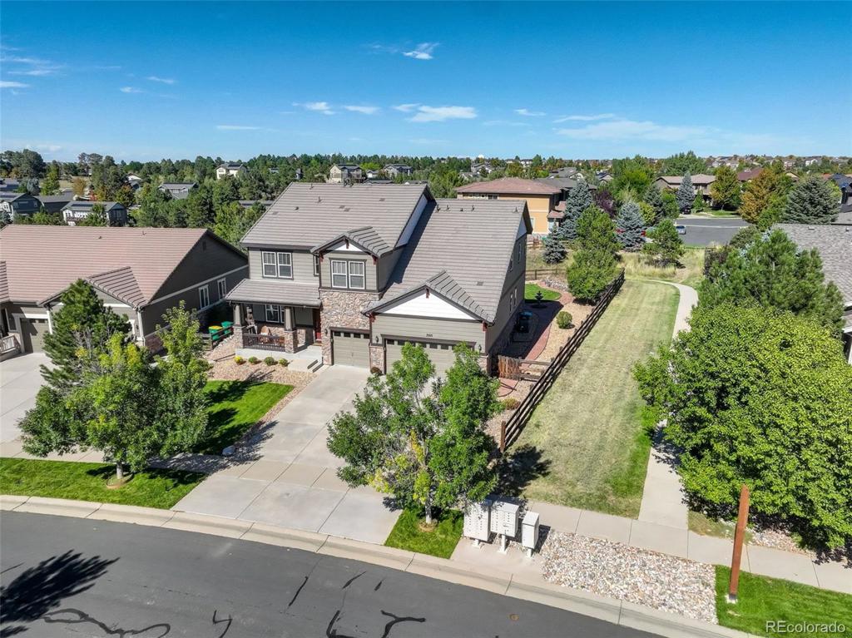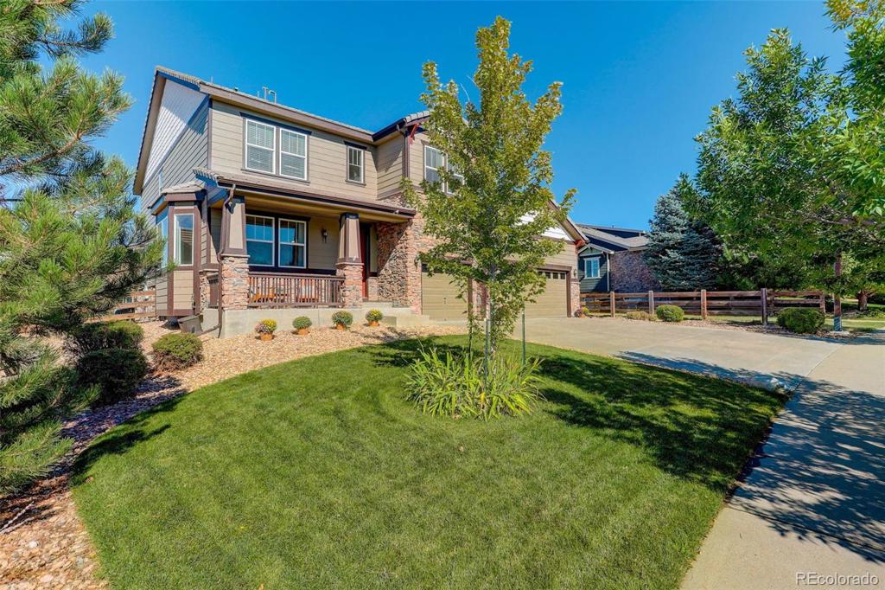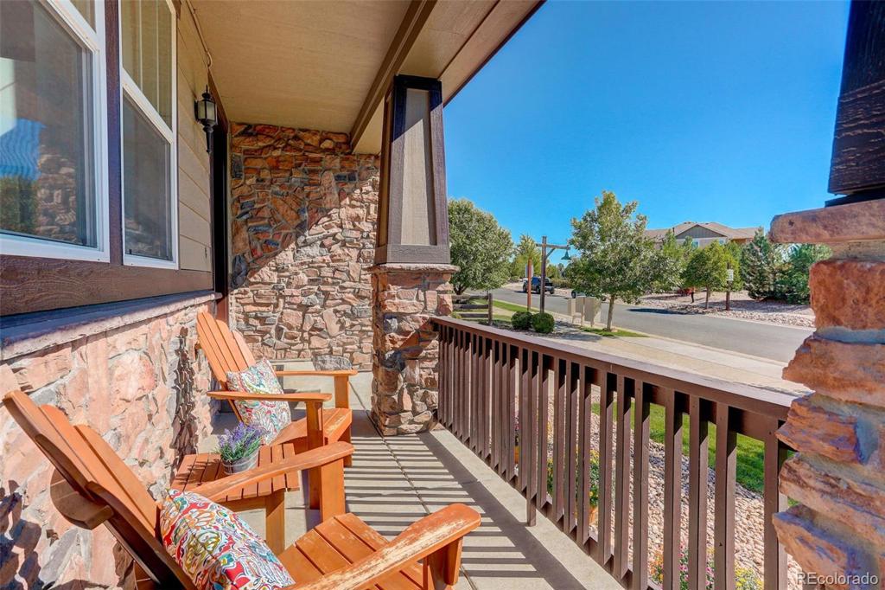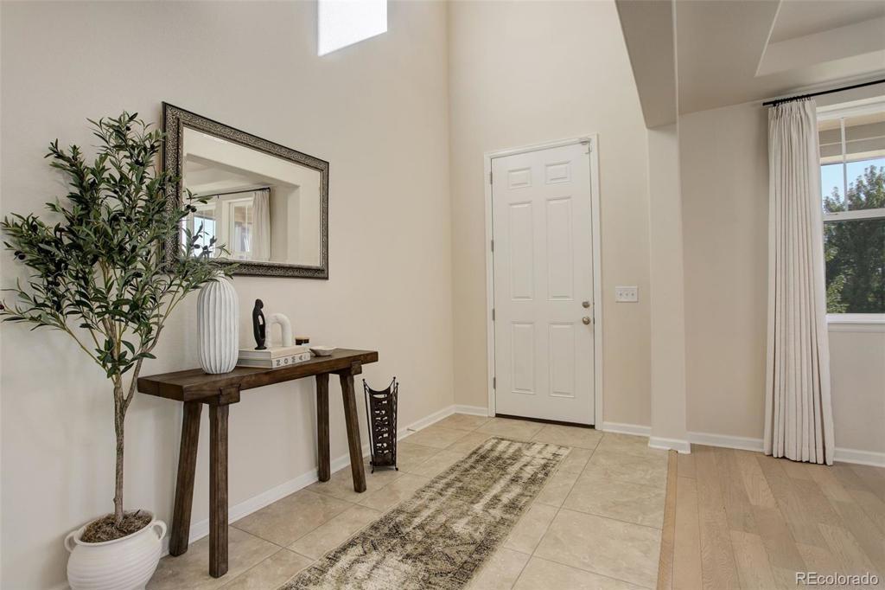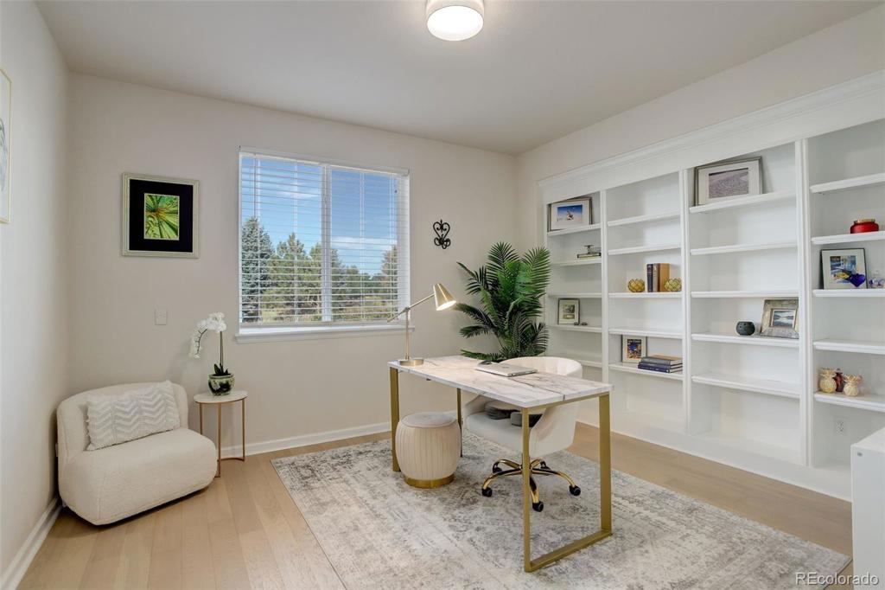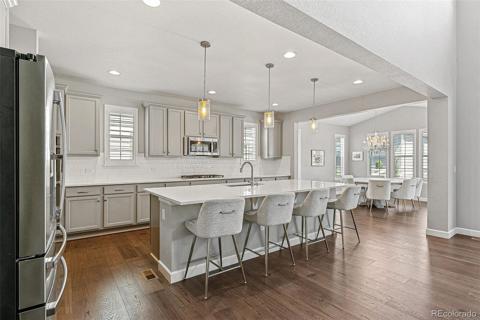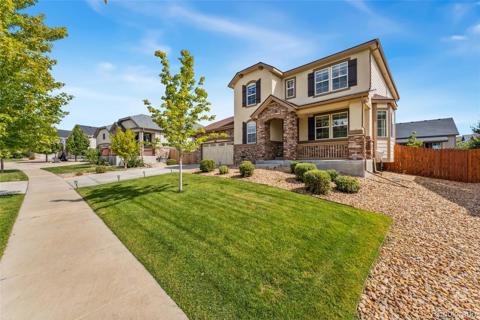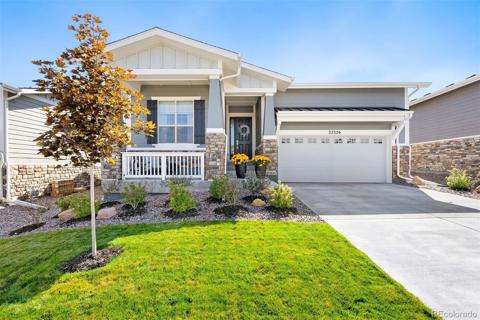7505 S Jackson Gap Way
Aurora, CO 80016 — Arapahoe County — Tallyns Reach NeighborhoodResidential $997,500 Active Listing# 3808378
5 beds 5 baths 4894.00 sqft Lot size: 11964.00 sqft 0.27 acres 2011 build
Property Description
Welcome to this stunning, light-filled residence, perfectly situated in the highly sought-after Tallyn's Reach neighborhood. From the moment you arrive, the inviting front porch with its breathtaking mountain views sets the tone for the elegance and comfort that awaits inside. This home features an open floor plan, ideal for modern living and entertaining. The recently refreshed gourmet kitchen is a chef’s delight, equipped with quartz countertops, a large island, ZLINE gas cooktop, stainless steel double ovens, refrigerator, and a butler’s pantry. The main floor showcases beautiful wood floors that flow seamlessly through the dining room, spacious family room, and study, complete with built-in shelving for added convenience. Upstairs, retreat to the oversized master bedroom, complete with a luxurious five-piece bath. Three additional bedrooms and two more bathrooms offer ample space, all bathed in natural light and offering picturesque views. The finished basement provides even more living space, featuring a large entertainment room, a fifth bedroom, a full bath, a bonus room, and plenty of storage. Outdoor living is equally impressive with a partially covered Trex decking, hot tub, and a beautifully landscaped yard that backs to open space evoking the feel of a mountain retreat—perfect for relaxation and gatherings. This home is ideally located near top-rated Cherry Creek Schools, parks, playgrounds, a community pool, shopping, dining, and the airport, ensuring extraordinary convenience. Meticulously maintained and move-in ready, this home is waiting for you to make it your own. Don’t miss the opportunity to experience the perfect blend of luxury and convenience in Tallyn's Reach!
Listing Details
- Property Type
- Residential
- Listing#
- 3808378
- Source
- REcolorado (Denver)
- Last Updated
- 11-23-2024 10:05pm
- Status
- Active
- Off Market Date
- 11-30--0001 12:00am
Property Details
- Property Subtype
- Single Family Residence
- Sold Price
- $997,500
- Original Price
- $1,050,000
- Location
- Aurora, CO 80016
- SqFT
- 4894.00
- Year Built
- 2011
- Acres
- 0.27
- Bedrooms
- 5
- Bathrooms
- 5
- Levels
- Two
Map
Property Level and Sizes
- SqFt Lot
- 11964.00
- Lot Features
- Built-in Features, Eat-in Kitchen, Five Piece Bath, High Ceilings, High Speed Internet, Kitchen Island, Open Floorplan, Pantry, Primary Suite, Quartz Counters, Radon Mitigation System, Smoke Free, Hot Tub, Utility Sink, Walk-In Closet(s), Wet Bar
- Lot Size
- 0.27
- Foundation Details
- Concrete Perimeter, Slab
- Basement
- Finished, Full
Financial Details
- Previous Year Tax
- 6801.00
- Year Tax
- 2023
- Is this property managed by an HOA?
- Yes
- Primary HOA Name
- Tallyn's Reach Master HOA
- Primary HOA Phone Number
- (303) 750-0994
- Primary HOA Amenities
- Clubhouse, Playground, Pool, Tennis Court(s), Trail(s)
- Primary HOA Fees Included
- Recycling, Trash
- Primary HOA Fees
- 71.83
- Primary HOA Fees Frequency
- Monthly
- Secondary HOA Name
- Tallyn's Reach Metro District
- Secondary HOA Phone Number
- 303-779-5710
- Secondary HOA Fees
- 200.00
- Secondary HOA Fees Frequency
- Quarterly
Interior Details
- Interior Features
- Built-in Features, Eat-in Kitchen, Five Piece Bath, High Ceilings, High Speed Internet, Kitchen Island, Open Floorplan, Pantry, Primary Suite, Quartz Counters, Radon Mitigation System, Smoke Free, Hot Tub, Utility Sink, Walk-In Closet(s), Wet Bar
- Appliances
- Cooktop, Dishwasher, Disposal, Double Oven, Dryer, Gas Water Heater, Microwave, Refrigerator, Sump Pump, Washer
- Electric
- Central Air
- Flooring
- Carpet, Tile, Wood
- Cooling
- Central Air
- Heating
- Forced Air, Natural Gas
- Fireplaces Features
- Family Room, Gas
- Utilities
- Cable Available, Electricity Connected, Internet Access (Wired), Natural Gas Connected, Phone Available
Exterior Details
- Features
- Fire Pit, Garden, Spa/Hot Tub
- Lot View
- Mountain(s)
- Water
- Public
- Sewer
- Public Sewer
Garage & Parking
- Parking Features
- Concrete
Exterior Construction
- Roof
- Concrete
- Construction Materials
- Frame, Stone, Wood Siding
- Exterior Features
- Fire Pit, Garden, Spa/Hot Tub
- Window Features
- Double Pane Windows, Window Coverings, Window Treatments
- Security Features
- Carbon Monoxide Detector(s), Smoke Detector(s)
- Builder Source
- Public Records
Land Details
- PPA
- 0.00
- Road Frontage Type
- Public
- Road Responsibility
- Public Maintained Road
- Road Surface Type
- Paved
- Sewer Fee
- 0.00
Schools
- Elementary School
- Black Forest Hills
- Middle School
- Fox Ridge
- High School
- Cherokee Trail
Walk Score®
Listing Media
- Virtual Tour
- Click here to watch tour
Contact Agent
executed in 2.769 sec.




