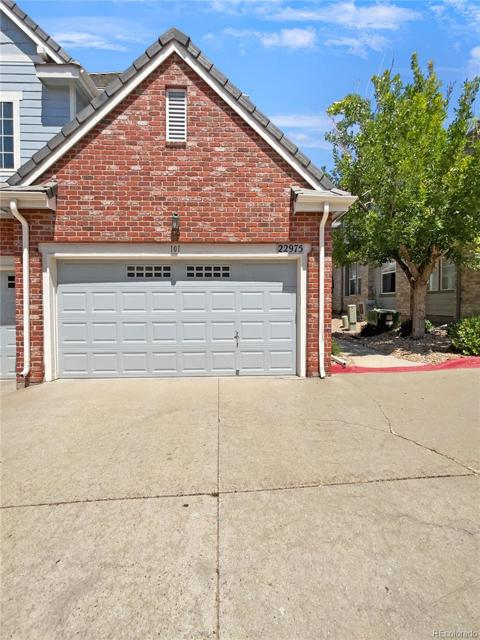7588 S Quatar Way
Aurora, CO 80016 — Arapahoe County — Ridgeview Eagle Bend NeighborhoodCondominium $390,000 Sold Listing# 4940417
3 beds 3 baths 2986.00 sqft Lot size: 6970.00 sqft 0.16 acres 2007 build
Updated: 09-04-2020 03:26pm
Property Description
Don't Miss out on this BEAUTIFUL 3 Bedroom (Main Floor Master Suite) + Main Floor Study home located in the Ridgeview-Eaglebend Subdivision in the desirable Cherry Creek School District!! This home has and open floor plan with vaulted ceilings with lots of windows for natural light. This home also features a a rare main floor master with 5 piece Master bath and walk in closets. The main floor also has a separate office area/bonus room with french doors. There is also an eat in area off of the kitchen area and fireplace in the living room, The upstairs has 2 nice sized additional bedrooms with an additional full bath. This home has an unfinished basement and has a 2 car attached garage. The Yard areas are maintained by the HOA. New Roofs being installed this summer. Community pool/playground area are a short walk. Easy access to E470 and close to shopping and dining.
Listing Details
- Property Type
- Condominium
- Listing#
- 4940417
- Source
- REcolorado (Denver)
- Last Updated
- 09-04-2020 03:26pm
- Status
- Sold
- Status Conditions
- None Known
- Der PSF Total
- 130.61
- Off Market Date
- 08-16-2020 12:00am
Property Details
- Property Subtype
- Multi-Family
- Sold Price
- $390,000
- Original Price
- $395,000
- List Price
- $390,000
- Location
- Aurora, CO 80016
- SqFT
- 2986.00
- Year Built
- 2007
- Acres
- 0.16
- Bedrooms
- 3
- Bathrooms
- 3
- Parking Count
- 1
- Levels
- Two
Map
Property Level and Sizes
- SqFt Lot
- 6970.00
- Lot Features
- Breakfast Nook, Entrance Foyer, Five Piece Bath, High Ceilings, Master Suite, Walk-In Closet(s)
- Lot Size
- 0.16
- Basement
- Unfinished
- Common Walls
- 1 Common Wall
Financial Details
- PSF Total
- $130.61
- PSF Finished
- $223.11
- PSF Above Grade
- $223.11
- Previous Year Tax
- 2815.00
- Year Tax
- 2019
- Is this property managed by an HOA?
- Yes
- Primary HOA Management Type
- Professionally Managed
- Primary HOA Name
- PCMS
- Primary HOA Phone Number
- 303-224-0004
- Primary HOA Website
- ridgevieweaglebendhoa.com
- Primary HOA Amenities
- Playground,Pool
- Primary HOA Fees Included
- Exterior Maintenance w/out Roof, Maintenance Grounds, Recycling, Snow Removal, Trash
- Primary HOA Fees
- 283.00
- Primary HOA Fees Frequency
- Monthly
- Primary HOA Fees Total Annual
- 3396.00
Interior Details
- Interior Features
- Breakfast Nook, Entrance Foyer, Five Piece Bath, High Ceilings, Master Suite, Walk-In Closet(s)
- Appliances
- Dishwasher, Disposal, Dryer, Gas Water Heater, Microwave, Oven, Refrigerator, Washer
- Laundry Features
- In Unit
- Electric
- Central Air
- Flooring
- Carpet, Laminate
- Cooling
- Central Air
- Heating
- Forced Air
- Fireplaces Features
- Living Room
Exterior Details
- Features
- Balcony
- Patio Porch Features
- Deck,Front Porch
Room Details
# |
Type |
Dimensions |
L x W |
Level |
Description |
|---|---|---|---|---|---|
| 1 | Bedroom | - |
- |
Main |
Main Floor Master |
| 2 | Bedroom | - |
- |
Upper |
|
| 3 | Bedroom | - |
- |
Upper |
|
| 4 | Bathroom (Full) | - |
- |
Main |
5 Piece Master Bath |
| 5 | Bathroom (Full) | - |
- |
Upper |
|
| 6 | Bathroom (1/2) | - |
- |
Main |
|
| 7 | Den | - |
- |
Main |
Main Floor Study/Den |
Garage & Parking
- Parking Spaces
- 1
- Parking Features
- Concrete, Dry Walled, Lighted
| Type | # of Spaces |
L x W |
Description |
|---|---|---|---|
| Garage (Attached) | 2 |
- |
Exterior Construction
- Roof
- Architectural Shingles
- Construction Materials
- Brick, Wood Siding
- Exterior Features
- Balcony
- Window Features
- Window Coverings
- Security Features
- Carbon Monoxide Detector(s),Secured Garage/Parking,Smoke Detector(s)
- Builder Source
- Public Records
Land Details
- PPA
- 2437500.00
- Road Surface Type
- Paved
- Sewer Fee
- 0.00
Schools
- Elementary School
- Creekside
- Middle School
- Liberty
- High School
- Cherokee Trail
Walk Score®
Listing Media
- Virtual Tour
- Click here to watch tour
Contact Agent
executed in 0.246 sec.













