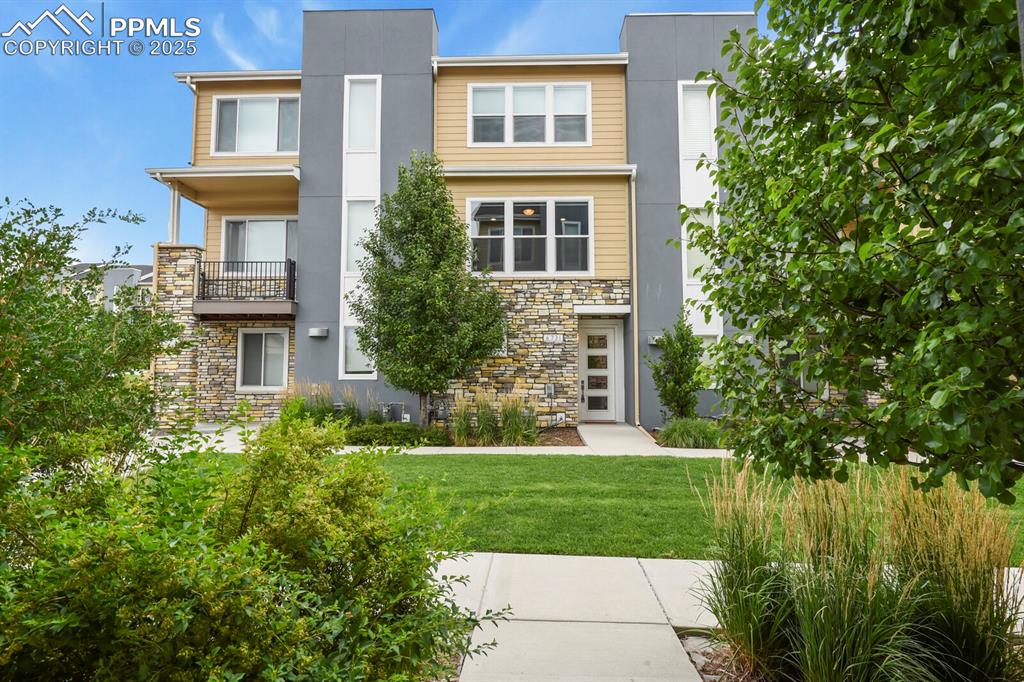7599 S Zante Court
Aurora, CO 80016 — Arapahoe County — Stratus At Eagle Bend NeighborhoodTownhome $450,000 Sold Listing# 7206652
4 beds 4 baths 2552.00 sqft Lot size: 2100.00 sqft 0.04 acres 2018 build
Property Description
Better than new Townhouse located in a quiet interior location fronting a greenbelt. Tons of upgrades plus a fenced side yard and finished basement. Low monthly HOA fees. The gourmet kitchen offers a oversized center work island, stainless steel appliances, stainless farm sink, tile backsplash, white Shaker panel cabinets and quartz countertops. The finished basement features a large recreation room, bedroom, full bathroom and storage. Custom features include: Upstairs laundry room, main floor study / office with french doors, central A/C, designer paint, Family Room tile surround on the fireplace and custom window treatments throughout. Sought after Cherry Creek School District. Walk to shopping, restaurants, Heritage Eagle Bend Golf Course, Red-tailed Hawk Park with easy access to highway E-470. This property shows like a model. A must see to appreciate!
Listing Details
- Property Type
- Townhome
- Listing#
- 7206652
- Source
- REcolorado (Denver)
- Last Updated
- 02-06-2024 04:54pm
- Status
- Sold
- Status Conditions
- None Known
- Off Market Date
- 01-20-2020 12:00am
Property Details
- Property Subtype
- Townhouse
- Sold Price
- $450,000
- Original Price
- $469,000
- Location
- Aurora, CO 80016
- SqFT
- 2552.00
- Year Built
- 2018
- Acres
- 0.04
- Bedrooms
- 4
- Bathrooms
- 4
- Levels
- Two
Map
Property Level and Sizes
- SqFt Lot
- 2100.00
- Lot Features
- Corian Counters, Eat-in Kitchen, Five Piece Bath, Kitchen Island, Primary Suite, Open Floorplan, Quartz Counters, Walk-In Closet(s)
- Lot Size
- 0.04
- Foundation Details
- Slab
- Basement
- Cellar, Finished, Full
- Common Walls
- End Unit
Financial Details
- Previous Year Tax
- 516.00
- Year Tax
- 2018
- Is this property managed by an HOA?
- Yes
- Primary HOA Name
- MSI, LLC
- Primary HOA Phone Number
- 303-420-4433
- Primary HOA Fees Included
- Maintenance Grounds, Recycling, Snow Removal, Trash
- Primary HOA Fees
- 95.00
- Primary HOA Fees Frequency
- Monthly
Interior Details
- Interior Features
- Corian Counters, Eat-in Kitchen, Five Piece Bath, Kitchen Island, Primary Suite, Open Floorplan, Quartz Counters, Walk-In Closet(s)
- Laundry Features
- In Unit
- Electric
- Central Air
- Flooring
- Carpet, Laminate, Tile
- Cooling
- Central Air
- Heating
- Forced Air, Natural Gas
- Fireplaces Features
- Family Room, Gas, Gas Log
Exterior Details
- Features
- Private Yard
- Lot View
- Mountain(s)
- Sewer
- Public Sewer
Room Details
# |
Type |
Dimensions |
L x W |
Level |
Description |
|---|---|---|---|---|---|
| 1 | Kitchen | - |
- |
Main |
|
| 2 | Den | - |
- |
Main |
|
| 3 | Bathroom (1/2) | - |
- |
Main |
|
| 4 | Family Room | - |
- |
Main |
|
| 5 | Loft | - |
- |
Upper |
|
| 6 | Master Bedroom | - |
- |
Upper |
|
| 7 | Bathroom (Full) | - |
- |
Upper |
|
| 8 | Bathroom (Full) | - |
- |
Upper |
|
| 9 | Bedroom | - |
- |
Upper |
|
| 10 | Bedroom | - |
- |
Upper |
|
| 11 | Bedroom | - |
- |
Basement |
|
| 12 | Bathroom (Full) | - |
- |
Basement |
|
| 13 | Dining Room | - |
- |
Main |
|
| 14 | Master Bathroom | - |
- |
Master Bath |
Garage & Parking
- Parking Features
- Garage
| Type | # of Spaces |
L x W |
Description |
|---|---|---|---|
| Garage (Attached) | 2 |
- |
Exterior Construction
- Roof
- Composition
- Construction Materials
- Frame, Stone, Wood Siding
- Exterior Features
- Private Yard
- Window Features
- Double Pane Windows, Window Coverings
- Builder Name
- KB Home
- Builder Source
- Public Records
Land Details
- PPA
- 0.00
- Road Surface Type
- Paved
- Sewer Fee
- 0.00
Schools
- Elementary School
- Coyote Hills
- Middle School
- Fox Ridge
- High School
- Cherokee Trail
Walk Score®
Listing Media
- Virtual Tour
- Click here to watch tour
Contact Agent
executed in 0.312 sec.












