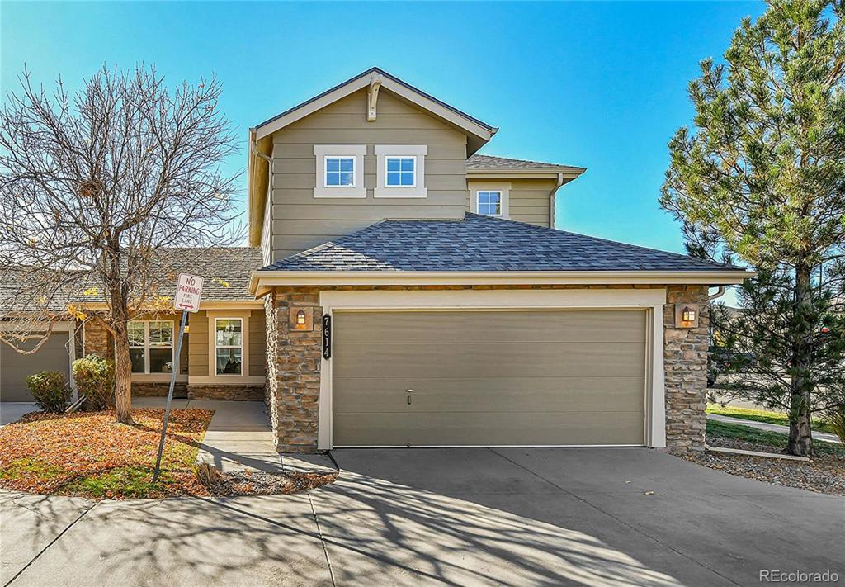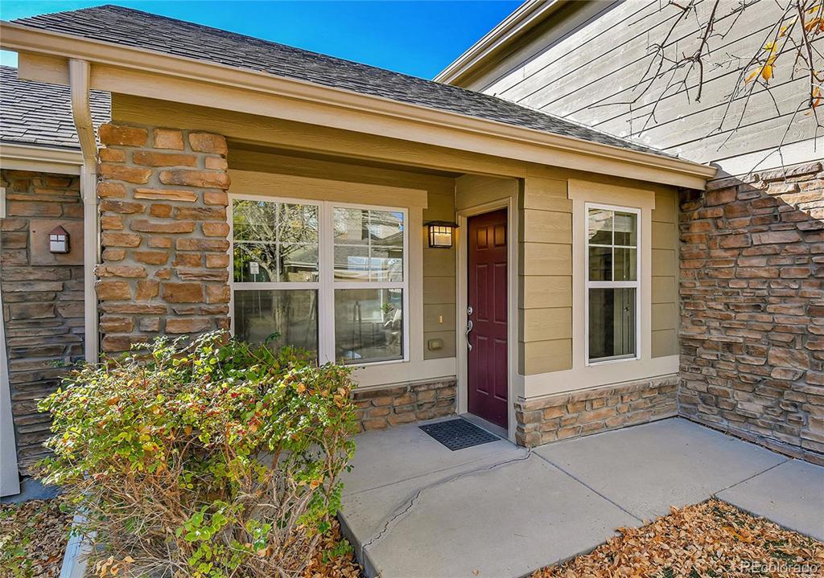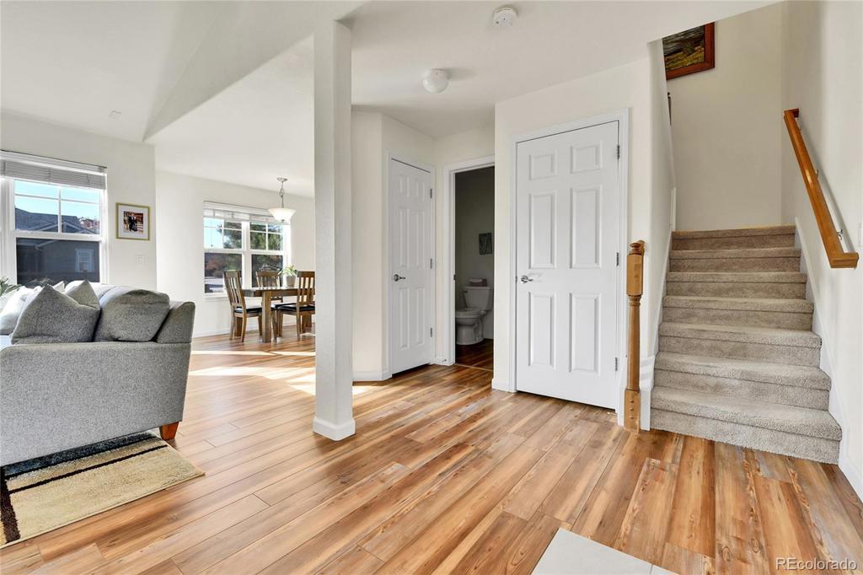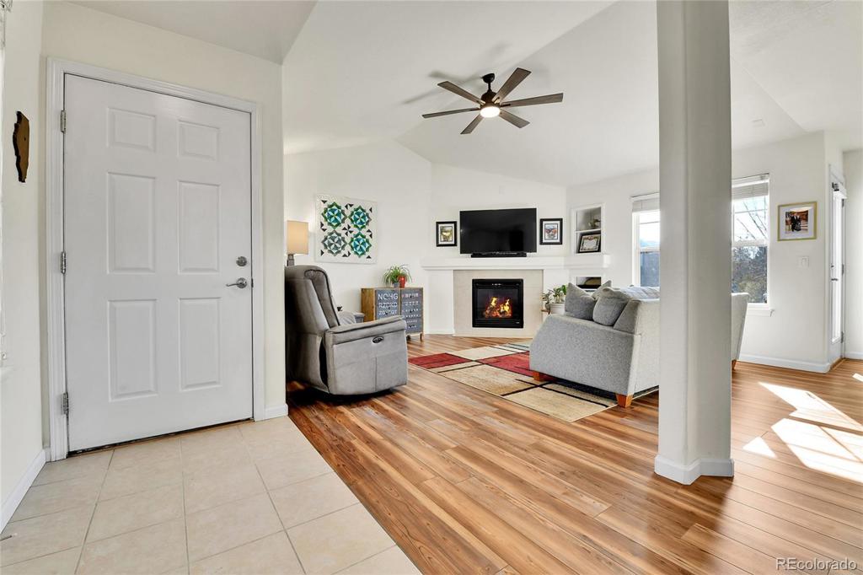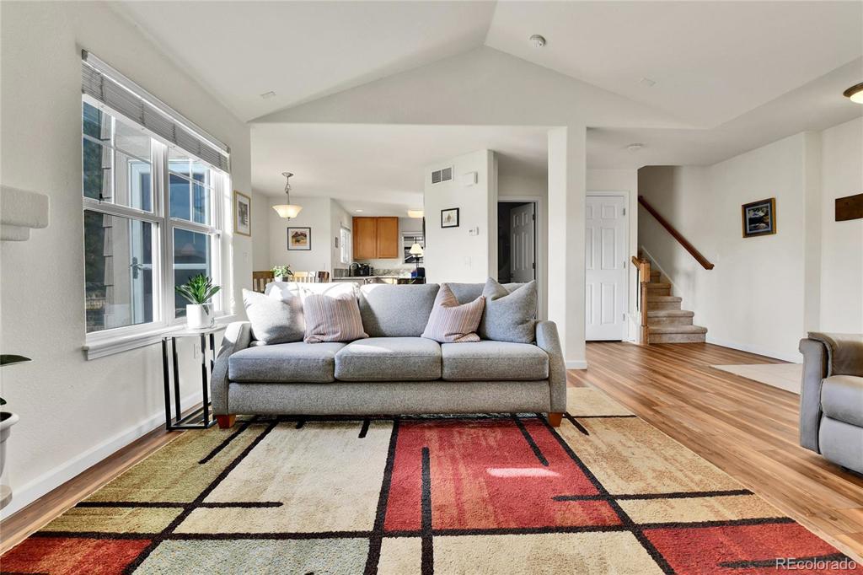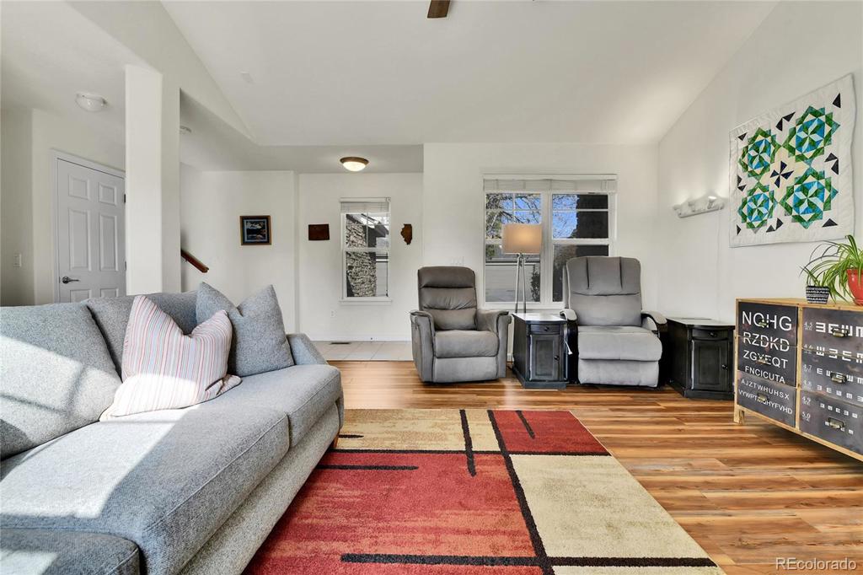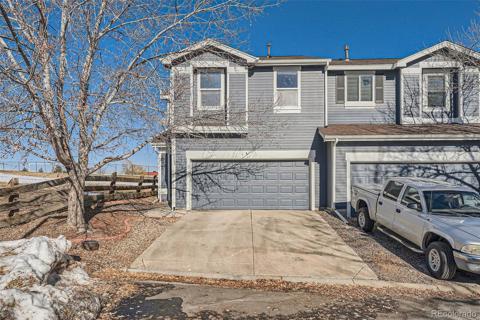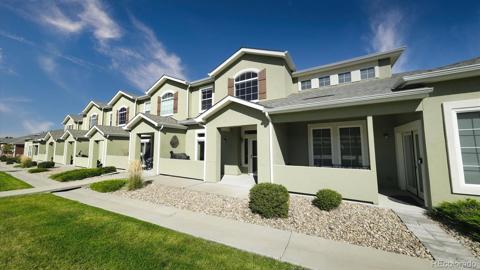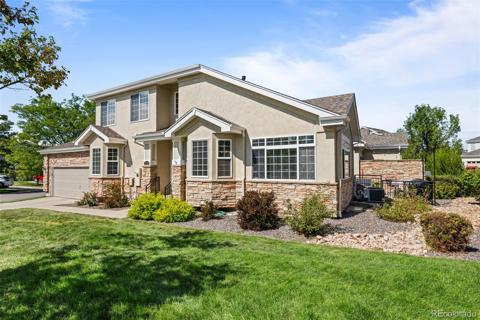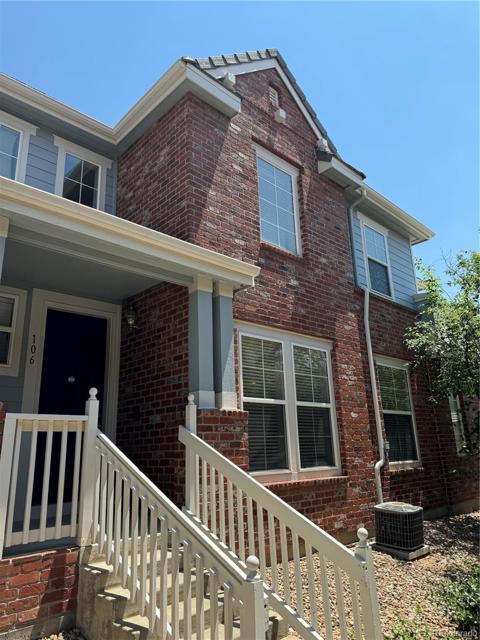7614 S Quemoy Street
Aurora, CO 80016 — Arapahoe County — Ridgeview Eagle Bend NeighborhoodTownhome $439,999 Active Listing# 9856568
2 beds 3 baths 2204.00 sqft 2006 build
Property Description
Welcome to Ridgeview at Eagle Bend! This delightful end-unit townhome is one you won’t want to miss. Upon entering, you’ll be welcomed by a cozy family room that features a gas fireplace, vaulted ceiling, and updated stylish vinyl flooring. The bright kitchen is outfitted with granite countertops and stainless steel appliances. For your convenience, a half bath and laundry room are located on the main level, easily accessible from the garage. Heading upstairs, you’ll discover two generously sized bedrooms, each complete with its own en-suite bathroom and closet. The full unfinished basement offers plenty of storage options and the possibility for future living space, complete with rough-in plumbing for a bathroom and egress windows. The home has a newer A/C and water heater. Step outside to enjoy the patio, a perfect spot for relaxation. Situated in the highly desirable Cherry Creek School District, this property provides quick access to shopping, the DTC, DIA, and E-470. Don’t let this amazing opportunity slip away—it won’t last long!
Listing Details
- Property Type
- Townhome
- Listing#
- 9856568
- Source
- REcolorado (Denver)
- Last Updated
- 11-04-2024 10:40pm
- Status
- Active
- Off Market Date
- 11-30--0001 12:00am
Property Details
- Property Subtype
- Townhouse
- Sold Price
- $439,999
- Original Price
- $439,999
- Location
- Aurora, CO 80016
- SqFT
- 2204.00
- Year Built
- 2006
- Bedrooms
- 2
- Bathrooms
- 3
- Levels
- Two
Map
Property Level and Sizes
- Lot Features
- Ceiling Fan(s), Granite Counters, High Ceilings, Pantry, Primary Suite, Smoke Free
- Foundation Details
- Concrete Perimeter
- Basement
- Full, Unfinished
- Common Walls
- End Unit, 1 Common Wall
Financial Details
- Previous Year Tax
- 2515.00
- Year Tax
- 2023
- Is this property managed by an HOA?
- Yes
- Primary HOA Name
- Brightstar Management Group
- Primary HOA Phone Number
- 303-952-4004
- Primary HOA Fees Included
- Maintenance Grounds, Maintenance Structure, Trash
- Primary HOA Fees
- 285.00
- Primary HOA Fees Frequency
- Monthly
Interior Details
- Interior Features
- Ceiling Fan(s), Granite Counters, High Ceilings, Pantry, Primary Suite, Smoke Free
- Appliances
- Dishwasher, Disposal, Electric Water Heater, Microwave, Range, Refrigerator
- Laundry Features
- In Unit
- Electric
- Central Air
- Flooring
- Vinyl
- Cooling
- Central Air
- Heating
- Forced Air
- Fireplaces Features
- Electric
- Utilities
- Cable Available, Electricity Connected, Natural Gas Connected
Exterior Details
- Features
- Gas Grill
- Water
- Public
- Sewer
- Public Sewer
Garage & Parking
- Parking Features
- Asphalt, Concrete
Exterior Construction
- Roof
- Composition
- Construction Materials
- Frame, Wood Siding
- Exterior Features
- Gas Grill
- Security Features
- Smoke Detector(s)
- Builder Source
- Public Records
Land Details
- PPA
- 0.00
- Sewer Fee
- 0.00
Schools
- Elementary School
- Creekside
- Middle School
- Liberty
- High School
- Grandview
Walk Score®
Contact Agent
executed in 3.256 sec.




