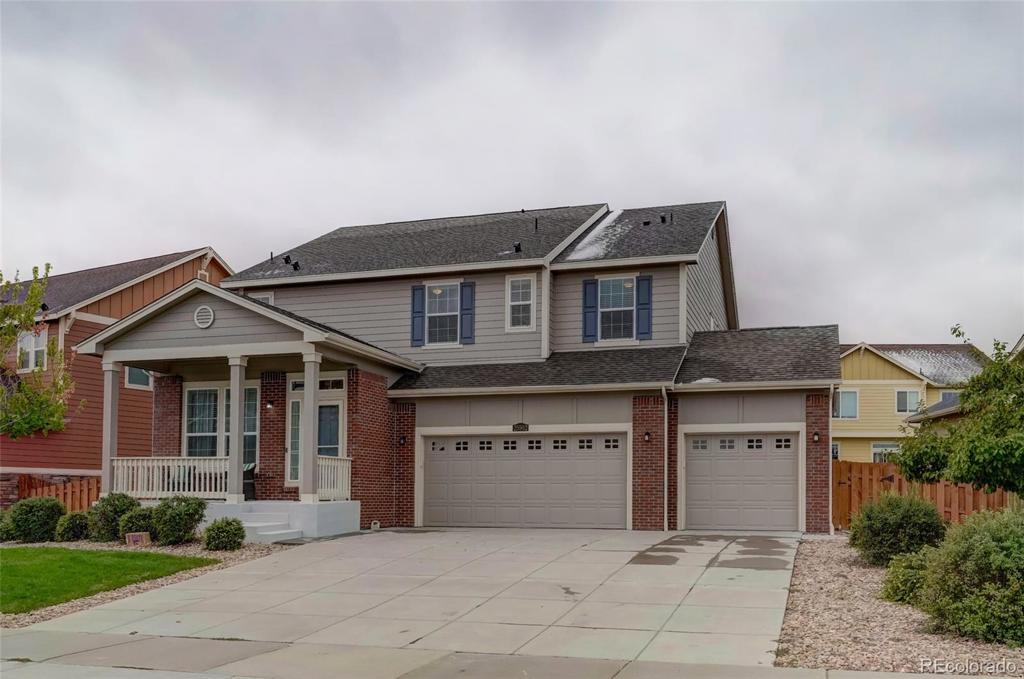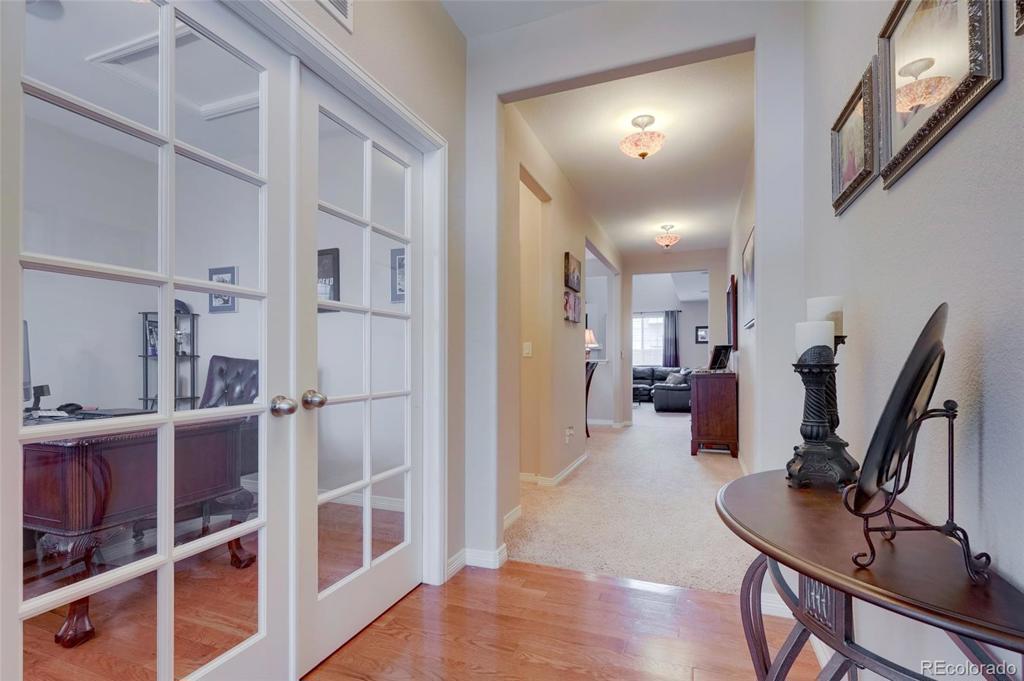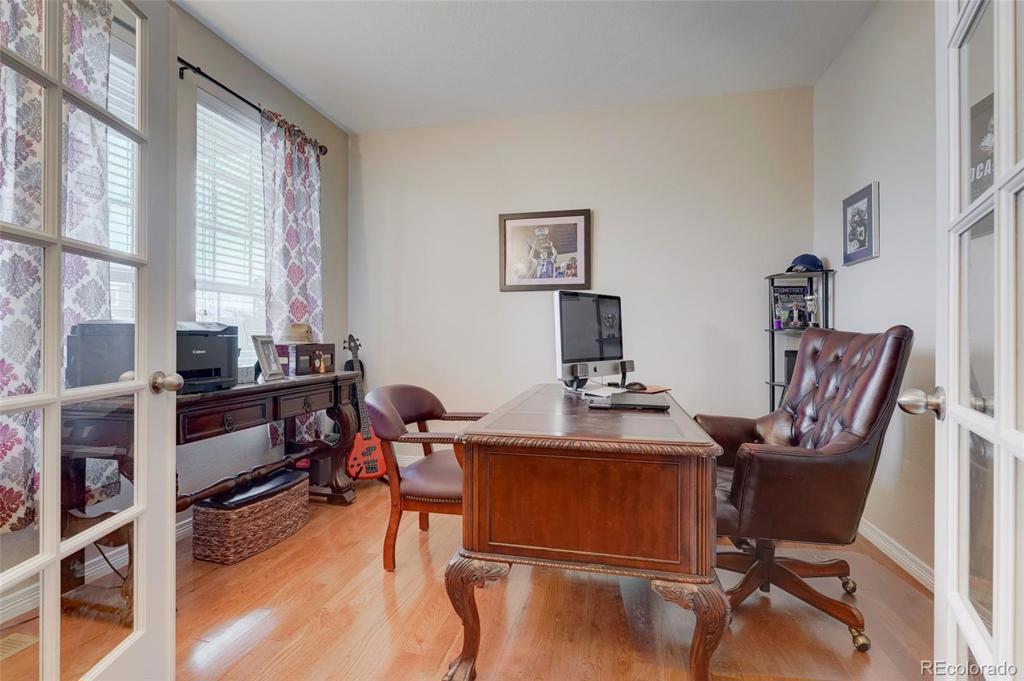25902 E Archer Drive
Aurora, CO 80018 — Arapahoe County — Adonea NeighborhoodResidential $489,000 Sold Listing# 6235251
4 beds 4 baths 2542.00 sqft Lot size: 7465.00 sqft 0.17 acres 2013 build
Updated: 03-22-2024 09:00pm
Property Description
Welcome to this Lennar Grant home that features four beds up plus a main floor study and is move in ready! Step inside to beautiful hardwood floors that extend from the entry into the study with french doors and into the eating space and kitchen. Note the rich maple cabinets, gorgeous slab granite countertops, convenient island and stainless steel appliances including smooth top range, microwave and dishwasher. Vaulted family room is perfect for entertaining with corner fireplace that looks into the formal dining room. The main floor powder room has been redone with granite countertop, bowl sink and tile floors. Large upstairs master boasts a five piece bath with tile floors and walk-in closet. Two additional bedrooms share a jack and jill bath and the fourth bedroom is a guest suite with private 3/4 bath plus the laundry is conveniently upstairs. 3 car garage, unfinished basement and right around the corner from the pool and clubhouse!
Listing Details
- Property Type
- Residential
- Listing#
- 6235251
- Source
- REcolorado (Denver)
- Last Updated
- 03-22-2024 09:00pm
- Status
- Sold
- Status Conditions
- None Known
- Off Market Date
- 10-11-2020 12:00am
Property Details
- Property Subtype
- Single Family Residence
- Sold Price
- $489,000
- Original Price
- $499,000
- Location
- Aurora, CO 80018
- SqFT
- 2542.00
- Year Built
- 2013
- Acres
- 0.17
- Bedrooms
- 4
- Bathrooms
- 4
- Levels
- Two
Map
Property Level and Sizes
- SqFt Lot
- 7465.00
- Lot Features
- Ceiling Fan(s), Eat-in Kitchen, Five Piece Bath, Granite Counters, Jack & Jill Bathroom, Kitchen Island, Walk-In Closet(s)
- Lot Size
- 0.17
- Foundation Details
- Concrete Perimeter
- Basement
- Full
Financial Details
- Previous Year Tax
- 5749.00
- Year Tax
- 2019
- Is this property managed by an HOA?
- Yes
- Primary HOA Name
- MSI/Adonea
- Primary HOA Phone Number
- 303-420-4433
- Primary HOA Amenities
- Clubhouse, Pool
- Primary HOA Fees Included
- Trash
- Primary HOA Fees
- 135.00
- Primary HOA Fees Frequency
- Quarterly
Interior Details
- Interior Features
- Ceiling Fan(s), Eat-in Kitchen, Five Piece Bath, Granite Counters, Jack & Jill Bathroom, Kitchen Island, Walk-In Closet(s)
- Appliances
- Dishwasher, Disposal, Microwave, Oven, Range, Refrigerator
- Electric
- Central Air
- Flooring
- Tile, Wood
- Cooling
- Central Air
- Heating
- Forced Air
- Fireplaces Features
- Family Room, Gas
Exterior Details
- Features
- Garden, Private Yard, Rain Gutters
- Water
- Public
- Sewer
- Public Sewer
Room Details
# |
Type |
Dimensions |
L x W |
Level |
Description |
|---|---|---|---|---|---|
| 1 | Bathroom (1/2) | - |
- |
Main |
|
| 2 | Bathroom (3/4) | - |
- |
Upper |
|
| 3 | Bathroom (Full) | - |
- |
Upper |
Jack & Jill |
| 4 | Master Bathroom (Full) | - |
- |
Upper |
5 piece |
| 5 | Bedroom | - |
- |
Upper |
|
| 6 | Bedroom | - |
- |
Upper |
|
| 7 | Bedroom | - |
- |
Upper |
Guest with private bath |
| 8 | Master Bedroom | - |
- |
Upper |
|
| 9 | Den | - |
- |
Main |
|
| 10 | Dining Room | - |
- |
Main |
Formal |
| 11 | Family Room | - |
- |
Main |
Fire Place |
| 12 | Kitchen | - |
- |
Main |
|
| 13 | Laundry | - |
- |
Upper |
|
| 14 | Loft | - |
- |
Upper |
Garage & Parking
Exterior Construction
- Roof
- Composition
- Construction Materials
- Brick, Frame
- Exterior Features
- Garden, Private Yard, Rain Gutters
- Window Features
- Window Coverings
- Security Features
- Security Entrance, Smart Locks, Smoke Detector(s), Video Doorbell
- Builder Source
- Public Records
Land Details
- PPA
- 0.00
Schools
- Elementary School
- Vista Peak
- Middle School
- Vista Peak
- High School
- Vista Peak
Walk Score®
Contact Agent
executed in 1.831 sec.









