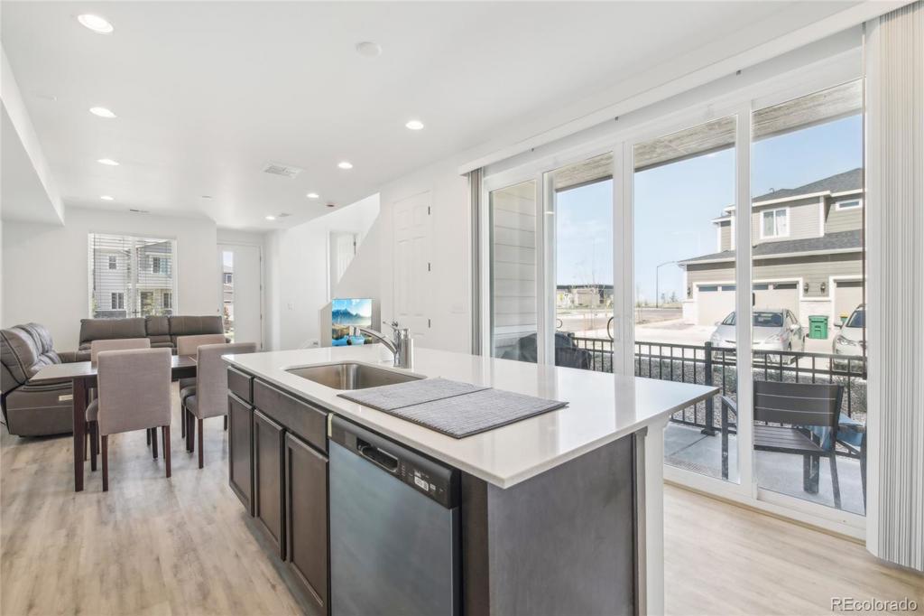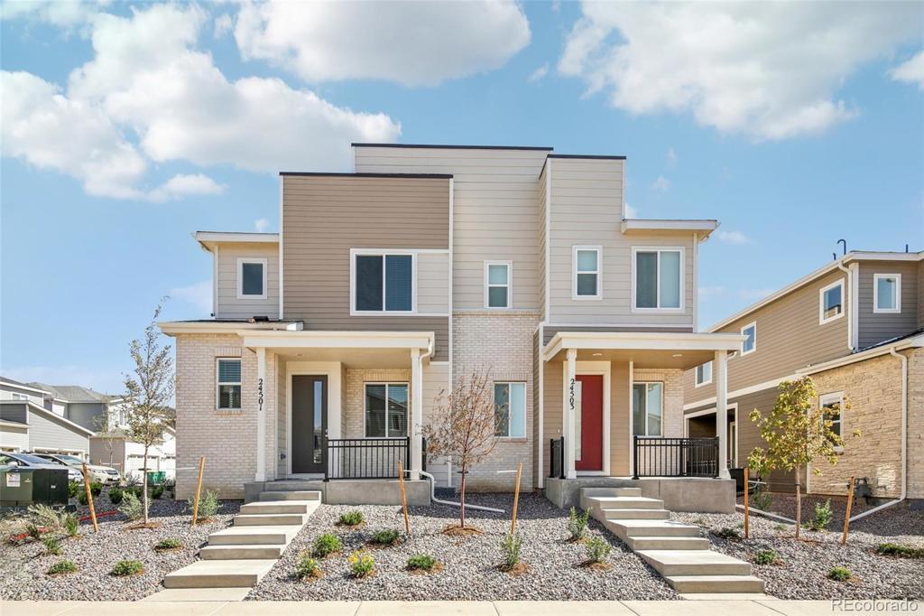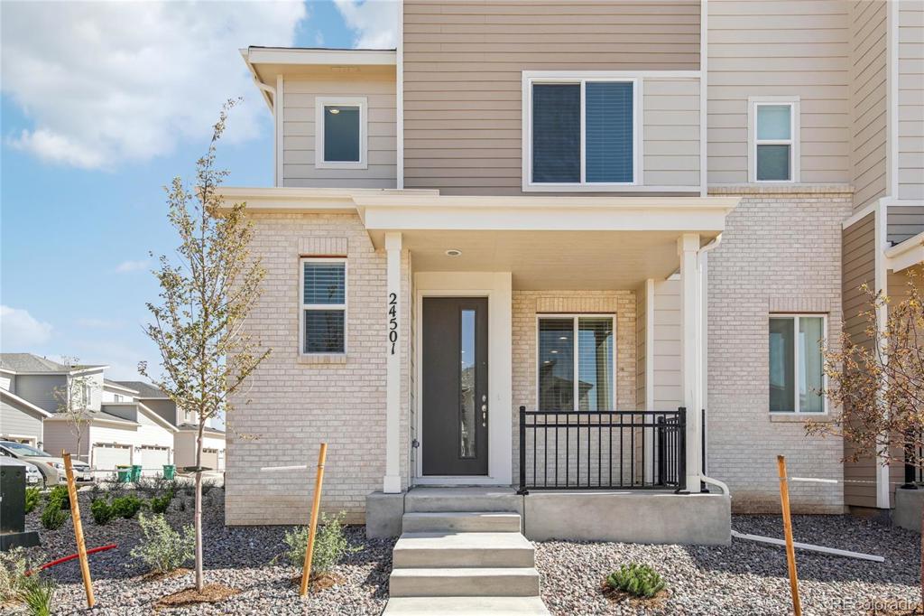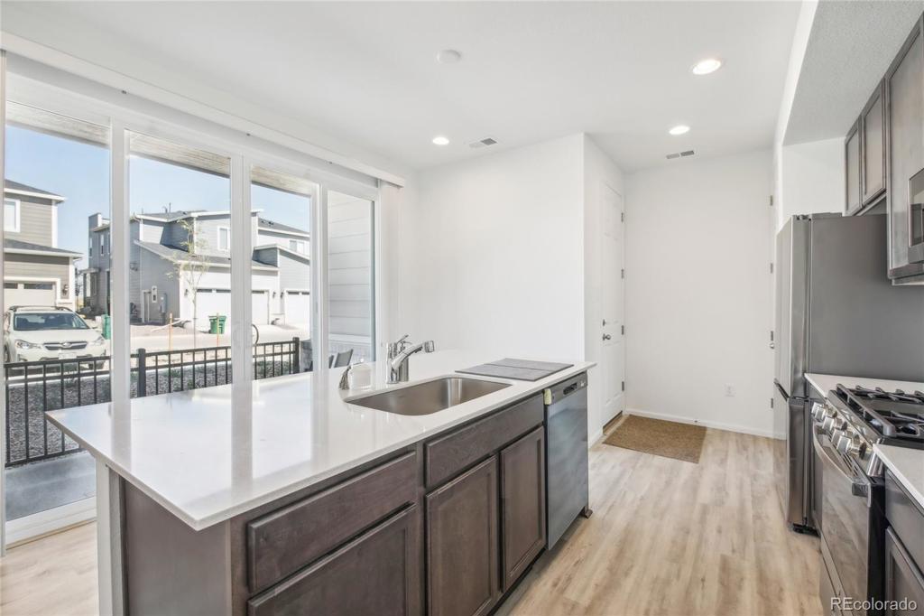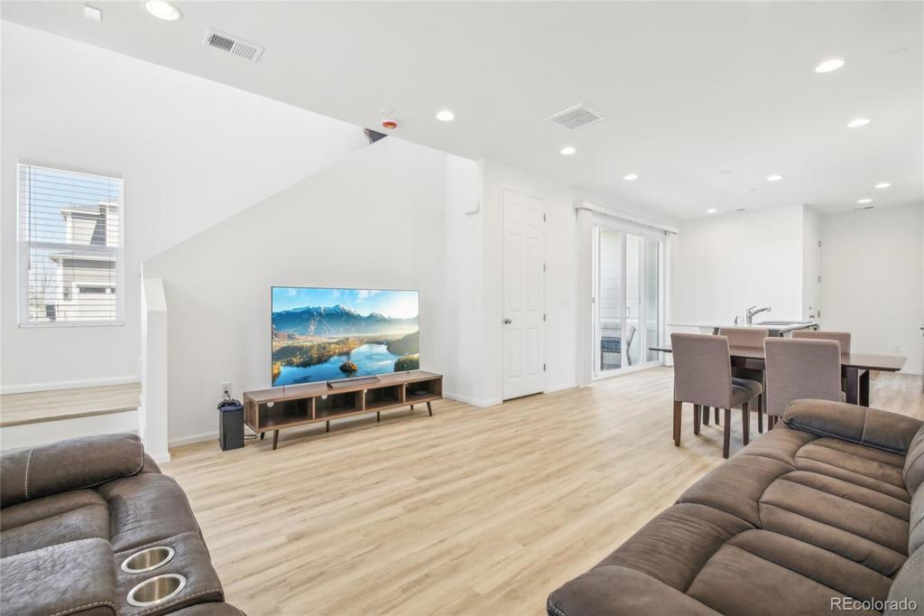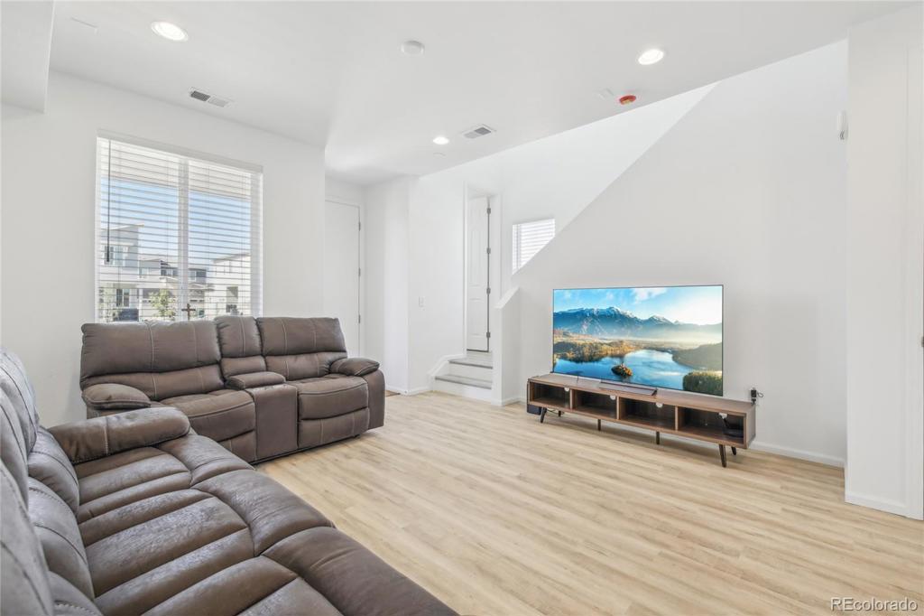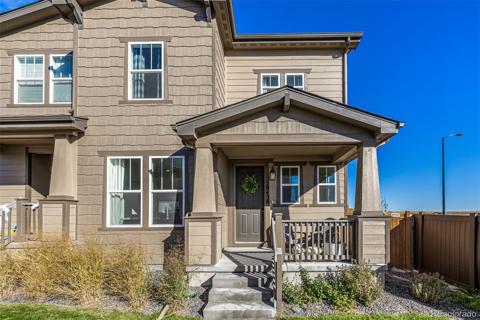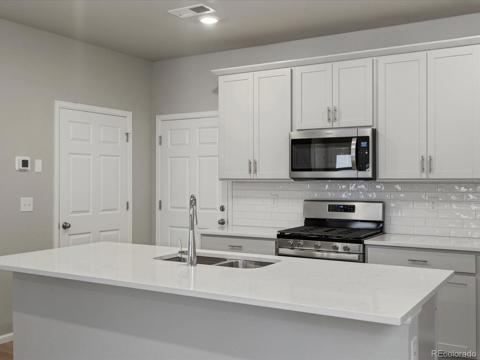24501 E 41st Avenue
Aurora, CO 80019 — Adams County — The Aurora Highlands NeighborhoodTownhome $443,000 Active Listing# 7352814
3 beds 3 baths 1438.00 sqft Lot size: 2374.00 sqft 0.05 acres 2024 build
Property Description
Welcome to this beautifully updated townhome in the sought-after Aurora Highlands community! This home features stylish upgrades throughout, including new luxury vinyl plank flooring that extends across the home. The open-concept living room, dining area, and kitchen flow together effortlessly, creating a bright and spacious feel. The kitchen is a chef's delight, featuring sleek quartz countertops, a breakfast bar, stainless steel appliances, and sliding glass doors that lead to a private covered patio—offering rare privacy, as it's not close to another home like many in the area. The main floor also includes a convenient half bath and access to the attached 2-car garage.
Upstairs, the primary bedroom suite offers a peaceful retreat with a private en-suite bath and a large walk-in closet. Two additional spacious bedrooms and a full bath complete the upper level, offering plenty of room for your needs.
The Aurora Highlands community has exciting plans for future development, promising even more amenities and conveniences. This modern, efficient home provides quick access to E-470 for easy commuting. A perfect blend of contemporary living and future potential, this townhome is move-in ready and waiting for you!
Listing Details
- Property Type
- Townhome
- Listing#
- 7352814
- Source
- REcolorado (Denver)
- Last Updated
- 01-09-2025 12:02am
- Status
- Active
- Off Market Date
- 11-30--0001 12:00am
Property Details
- Property Subtype
- Townhouse
- Sold Price
- $443,000
- Original Price
- $447,000
- Location
- Aurora, CO 80019
- SqFT
- 1438.00
- Year Built
- 2024
- Acres
- 0.05
- Bedrooms
- 3
- Bathrooms
- 3
- Levels
- Two
Map
Property Level and Sizes
- SqFt Lot
- 2374.00
- Lot Features
- High Speed Internet, Kitchen Island, Quartz Counters, Walk-In Closet(s), Wired for Data
- Lot Size
- 0.05
- Common Walls
- No One Above, No One Below, 1 Common Wall
Financial Details
- Previous Year Tax
- 695.00
- Year Tax
- 2023
- Is this property managed by an HOA?
- Yes
- Primary HOA Name
- Aurora Highlands CAB
- Primary HOA Phone Number
- 303-597-8573
- Primary HOA Amenities
- Park, Playground, Trail(s)
- Primary HOA Fees Included
- Exterior Maintenance w/out Roof, Irrigation, Maintenance Grounds, Maintenance Structure, Road Maintenance, Snow Removal
- Primary HOA Fees
- 150.00
- Primary HOA Fees Frequency
- Monthly
Interior Details
- Interior Features
- High Speed Internet, Kitchen Island, Quartz Counters, Walk-In Closet(s), Wired for Data
- Appliances
- Dishwasher, Disposal, Microwave, Oven, Range, Refrigerator, Self Cleaning Oven, Smart Appliances, Tankless Water Heater, Washer
- Laundry Features
- Laundry Closet
- Electric
- Central Air
- Flooring
- Vinyl
- Cooling
- Central Air
- Heating
- Forced Air, Hot Water
- Utilities
- Cable Available, Electricity Connected, Internet Access (Wired), Natural Gas Connected, Phone Connected
Exterior Details
- Features
- Balcony, Barbecue, Lighting, Smart Irrigation
- Water
- Public
- Sewer
- Community Sewer, Public Sewer
Garage & Parking
- Parking Features
- 220 Volts, Asphalt, Concrete, Dry Walled, Exterior Access Door, Finished, Insulated Garage, Lighted, Oversized
Exterior Construction
- Roof
- Composition
- Construction Materials
- Brick, Concrete, Frame, Stone
- Exterior Features
- Balcony, Barbecue, Lighting, Smart Irrigation
- Window Features
- Double Pane Windows, Storm Window(s)
- Security Features
- Carbon Monoxide Detector(s), Radon Detector, Secured Garage/Parking, Smoke Detector(s)
- Builder Source
- Public Records
Land Details
- PPA
- 0.00
- Sewer Fee
- 0.00
Schools
- Elementary School
- Aurora Highlands
- Middle School
- Aurora Highlands
- High School
- Vista Peak
Walk Score®
Listing Media
- Virtual Tour
- Click here to watch tour
Contact Agent
executed in 2.149 sec.




