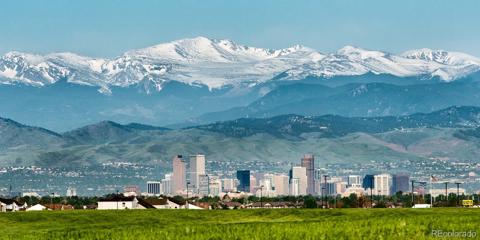6020 N Orleans Street
Aurora, CO 80019 — Adams County — Painted Prairie NeighborhoodResidential $639,900 Coming Soon Listing# 9472287
3 beds 3 baths 1809.00 sqft Lot size: 3920.40 sqft 0.09 acres 2019 build
Property Description
** FULLY FURNISHED NEGOTIABLE ** Are you searching for a brand new build home in the prestigious and growing Painted Prairie community? Well, you do not have to wait for long construction or build time! This home previously served as the Envision Model Home for semi-custom home-builders (EPIC Homes). One of the most desirable lots within Painted Prarie, set next to the community park and directly in front of the garden court space. The view from your semi-wrap-around balcony is also breathless, where you can imagine your morning coffee with the sunrise to the east or relaxing at the end the day with the sunset to the west. The wrap-around, covered, front porch steps into the beautifully landscaped and fully fenced, front yard which is perfect for kids and small pets. The home has 3 bedrooms and 3 baths (primary suite + jack and jill bathroom). The primary suite on the top floor provides direct access to the private wrap-around balcony (which overlooks the garden courtyard area). Entertain from the open kitchen with a large island and gas, stainless steel kitchen appliances including a GAS range, microwave hood vent, dishwasher, and refrigerator. This home comes fully equipped with a TANKLESS water heater, central air Conditioning, smart garage door openers, a Skybell Doorbell, ceiling-speakers (already installed), and can be paired seamlessly with Amazon Dot Echo or Google products. Located within the vastly growing (and exciting) Painted Prairie community, the vaunted Gaylord Hotel and Convention Center is well-within walking distance, along with shopping centers, amenities, and easy access to E-470. Perfect for individuals, small families, and traveling professionals, as you are 3 miles from Denver International Airport. This home can EASILY serve as a successful, short-term/mid-term rental as well, with close proximity to the CU Medical Campus and Buckley Air Force Base.
Listing Details
- Property Type
- Residential
- Listing#
- 9472287
- Source
- REcolorado (Denver)
- Last Updated
- 01-10-2025 03:40pm
- Status
- Coming Soon
- Off Market Date
- 11-30--0001 12:00am
Property Details
- Property Subtype
- Single Family Residence
- Sold Price
- $639,900
- Location
- Aurora, CO 80019
- SqFT
- 1809.00
- Year Built
- 2019
- Acres
- 0.09
- Bedrooms
- 3
- Bathrooms
- 3
- Levels
- Two
Map
Property Level and Sizes
- SqFt Lot
- 3920.40
- Lot Features
- Ceiling Fan(s), Eat-in Kitchen, High Ceilings, Jack & Jill Bathroom, Kitchen Island, Open Floorplan, Pantry, Primary Suite, Quartz Counters, Smart Thermostat, Smoke Free, Sound System, Walk-In Closet(s)
- Lot Size
- 0.09
- Basement
- Crawl Space, Sump Pump
- Common Walls
- No Common Walls
Financial Details
- Previous Year Tax
- 6667.00
- Year Tax
- 2023
- Is this property managed by an HOA?
- Yes
- Primary HOA Name
- Advanced HOA Management
- Primary HOA Phone Number
- 3034822213
- Primary HOA Amenities
- Garden Area, Park, Playground, Pool, Trail(s)
- Primary HOA Fees Included
- Maintenance Grounds, Recycling, Road Maintenance, Snow Removal, Trash
- Primary HOA Fees
- 100.00
- Primary HOA Fees Frequency
- Monthly
Interior Details
- Interior Features
- Ceiling Fan(s), Eat-in Kitchen, High Ceilings, Jack & Jill Bathroom, Kitchen Island, Open Floorplan, Pantry, Primary Suite, Quartz Counters, Smart Thermostat, Smoke Free, Sound System, Walk-In Closet(s)
- Appliances
- Dishwasher, Disposal, Dryer, Gas Water Heater, Microwave, Oven, Range, Refrigerator, Sump Pump, Tankless Water Heater, Washer
- Laundry Features
- In Unit
- Electric
- Central Air
- Flooring
- Carpet, Wood
- Cooling
- Central Air
- Heating
- Forced Air
- Utilities
- Cable Available, Electricity Available, Electricity Connected, Internet Access (Wired), Natural Gas Available, Phone Available
Exterior Details
- Features
- Balcony, Lighting, Private Yard, Rain Gutters, Smart Irrigation
- Lot View
- Mountain(s)
- Water
- Public
- Sewer
- Public Sewer
Garage & Parking
Exterior Construction
- Roof
- Composition
- Construction Materials
- Frame, Stone
- Exterior Features
- Balcony, Lighting, Private Yard, Rain Gutters, Smart Irrigation
- Window Features
- Double Pane Windows
- Security Features
- Carbon Monoxide Detector(s), Smoke Detector(s), Video Doorbell
- Builder Source
- Public Records
Land Details
- PPA
- 0.00
- Sewer Fee
- 0.00
Schools
- Elementary School
- Harmony Ridge P-8
- Middle School
- Harmony Ridge P-8
- High School
- Vista Peak
Walk Score®
Contact Agent
executed in 2.155 sec.













