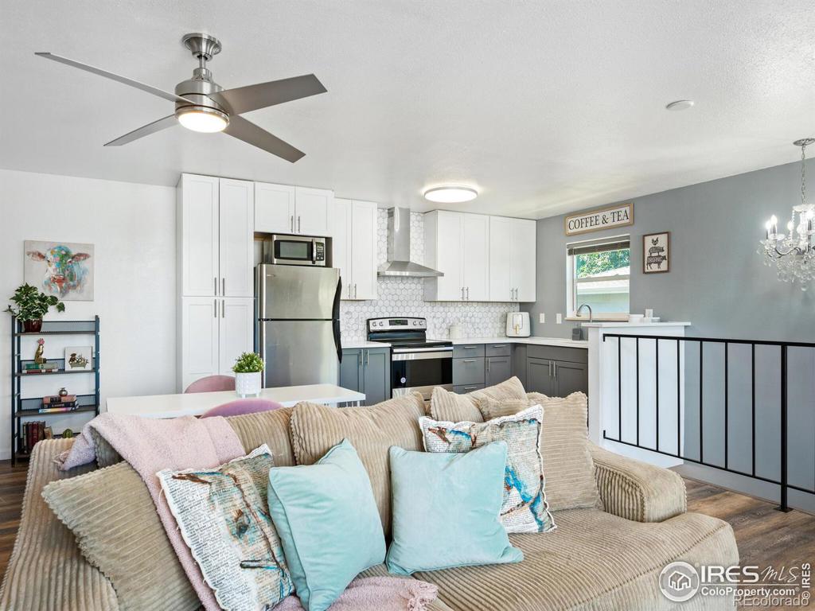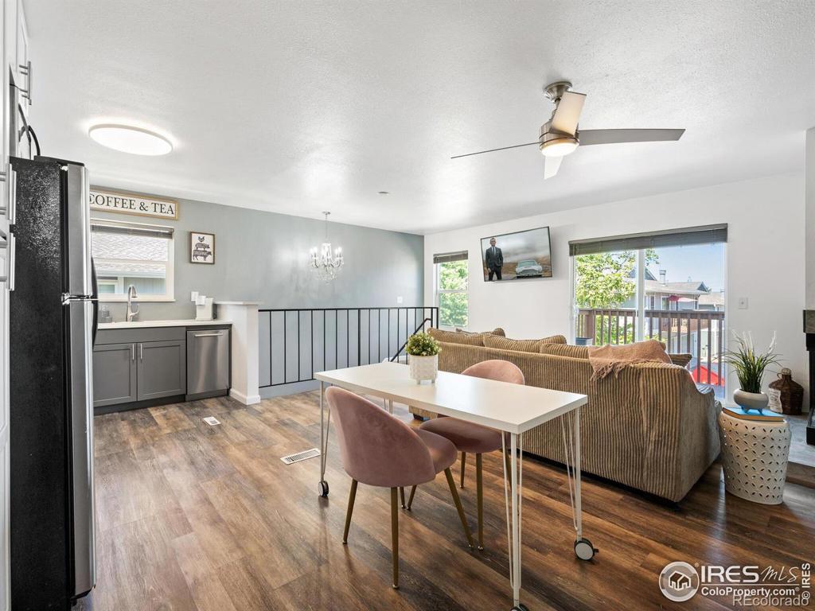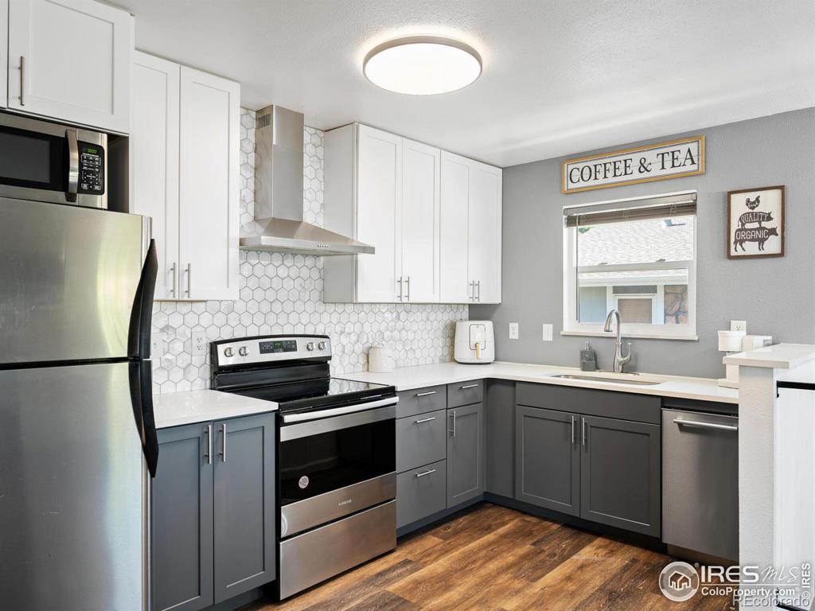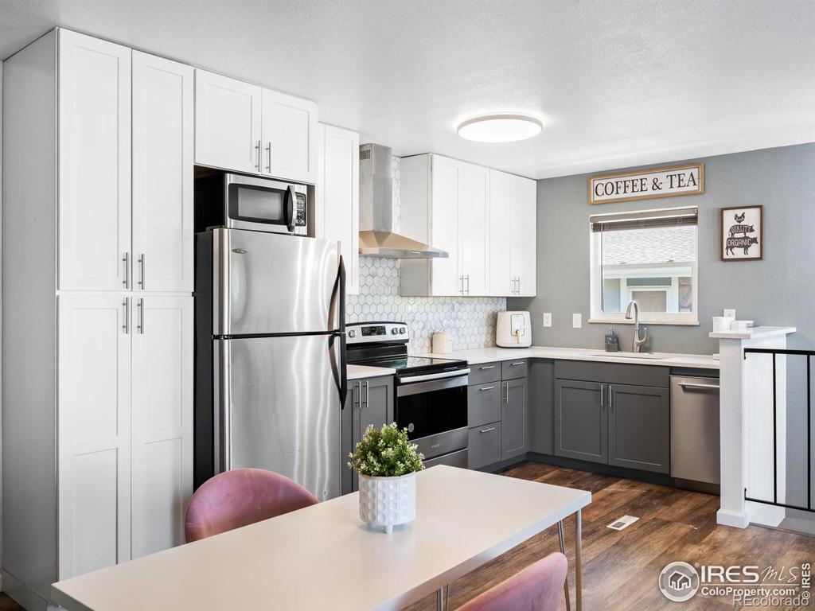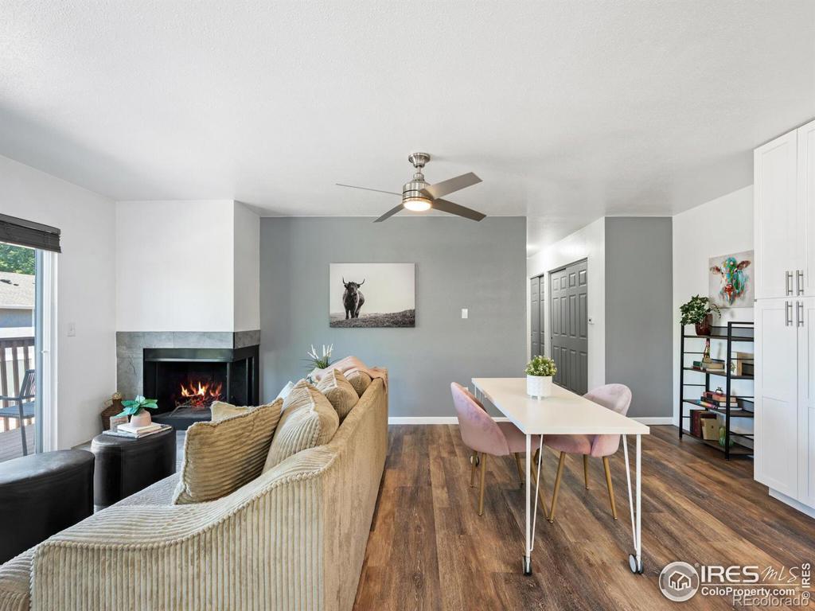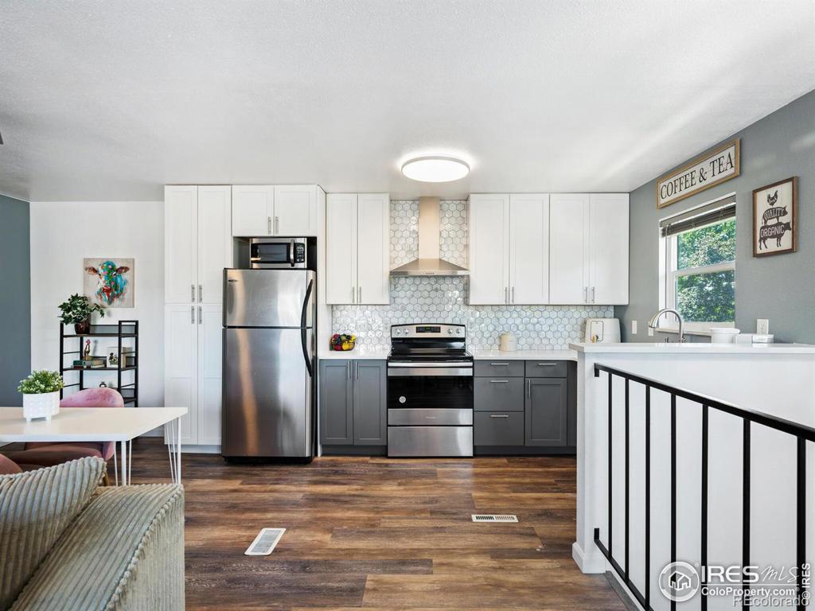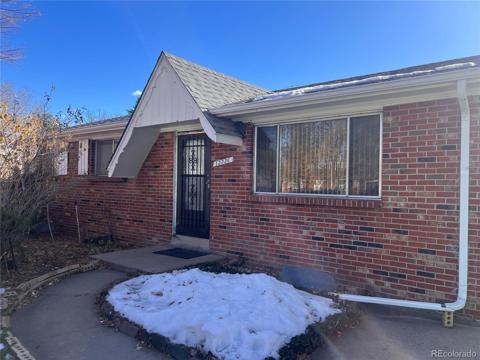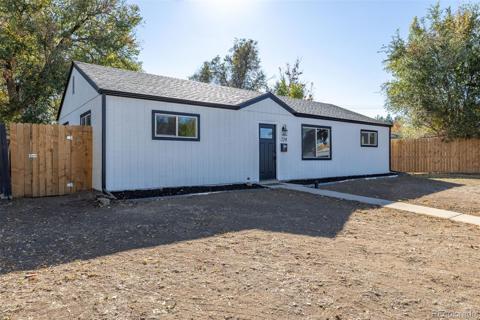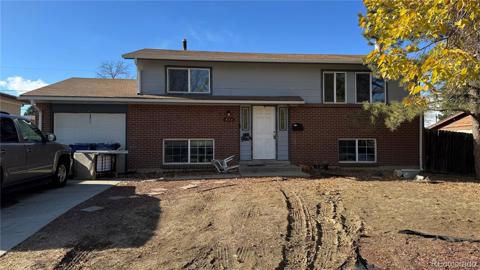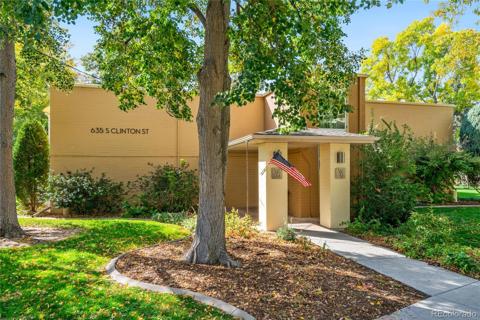10001 E Evans Avenue #60D
Aurora, CO 80247 — Arapahoe County — Raintree East NeighborhoodResidential $275,000 Active Listing# IR1021101
1 beds 1 baths 903.00 sqft 1974 build
Property Description
Welcome to this beautifully updated townhome, where modern design meets comfort and convenience. Step into the brand new kitchen, complete with sleek quartz countertops, stainless steel appliances, and a rare large pantry that offers ample storage space. The open living room, kitchen and hallway feature newly installed luxury vinyl plank (LVP) flooring and a resurfaced fireplace, perfect for cozy evenings. In the bedroom, you'll find new plush carpeting and a spacious primary closet adjacent to a built-in vanity that leads directly to the remodeled full bathroom. Enjoy peace of mind with all-new windows, a sliding glass door, air conditioning, and a furnace, ensuring comfort year-round. This fantastic townhome is located in a well-maintained community that offers two pools and tennis courts for your enjoyment. With easy access to shopping, highways, and nearby businesses, this home is perfectly situated for both convenience and leisure. Don't miss your chance to own this move-in ready gem!
Listing Details
- Property Type
- Residential
- Listing#
- IR1021101
- Source
- REcolorado (Denver)
- Last Updated
- 10-23-2024 07:22pm
- Status
- Active
- Off Market Date
- 11-30--0001 12:00am
Property Details
- Property Subtype
- Multi-Family
- Sold Price
- $275,000
- Original Price
- $275,000
- Location
- Aurora, CO 80247
- SqFT
- 903.00
- Year Built
- 1974
- Bedrooms
- 1
- Bathrooms
- 1
- Levels
- One
Map
Property Level and Sizes
- Lot Features
- Open Floorplan, Pantry, Walk-In Closet(s)
- Basement
- None
Financial Details
- Previous Year Tax
- 3660.00
- Year Tax
- 2023
- Is this property managed by an HOA?
- Yes
- Primary HOA Name
- Raintree East HOA
- Primary HOA Phone Number
- 720-941-9200
- Primary HOA Amenities
- Pool
- Primary HOA Fees Included
- Maintenance Structure, Snow Removal, Trash
- Primary HOA Fees
- 305.00
- Primary HOA Fees Frequency
- Monthly
Interior Details
- Interior Features
- Open Floorplan, Pantry, Walk-In Closet(s)
- Appliances
- Dishwasher, Disposal, Oven, Refrigerator, Self Cleaning Oven
- Electric
- Central Air
- Cooling
- Central Air
- Heating
- Forced Air
- Utilities
- Natural Gas Available
Exterior Details
- Features
- Balcony
- Water
- Public
- Sewer
- Public Sewer
Garage & Parking
Exterior Construction
- Roof
- Composition
- Construction Materials
- Wood Siding
- Exterior Features
- Balcony
- Window Features
- Window Coverings
- Security Features
- Smoke Detector(s)
- Builder Source
- Assessor
Land Details
- PPA
- 0.00
- Road Surface Type
- Paved
- Sewer Fee
- 0.00
Schools
- Elementary School
- Ponderosa
- Middle School
- Prairie
- High School
- Overland
Walk Score®
Listing Media
- Virtual Tour
- Click here to watch tour
Contact Agent
executed in 3.981 sec.




