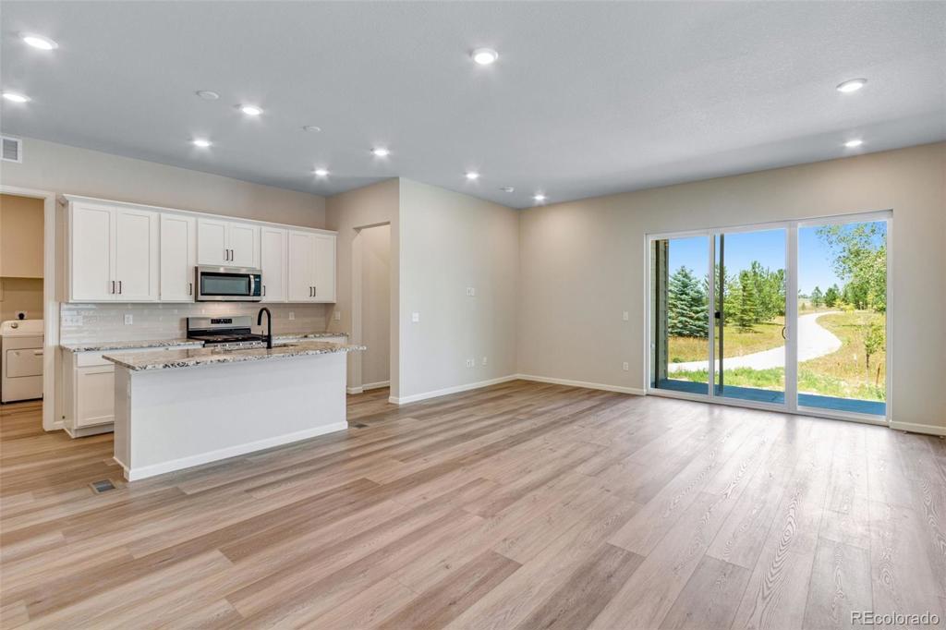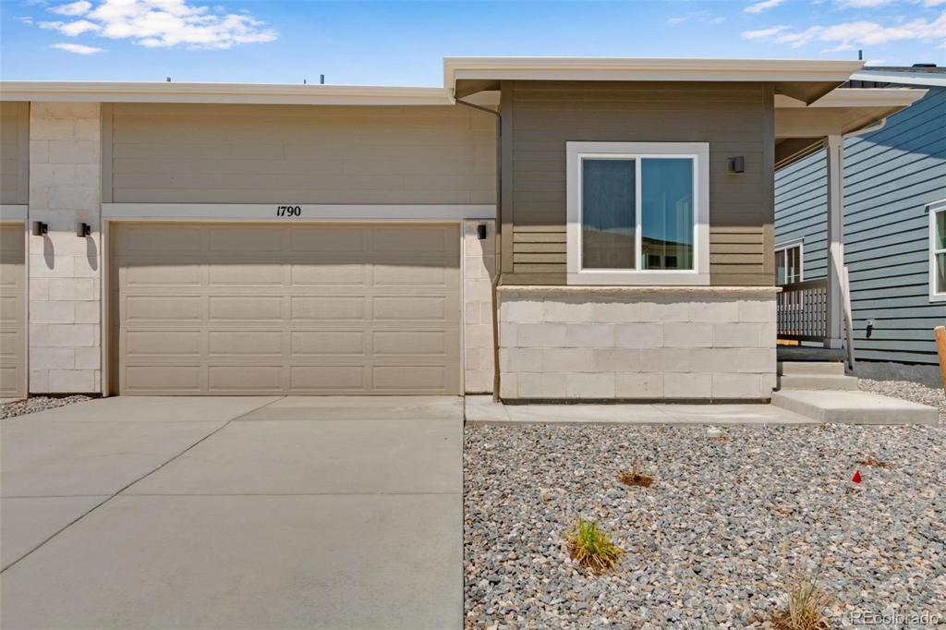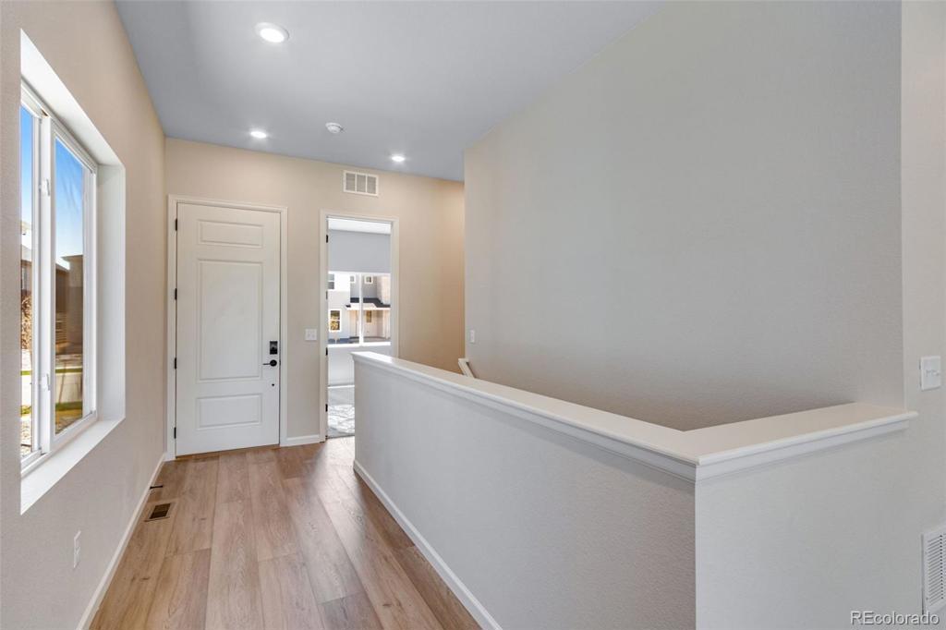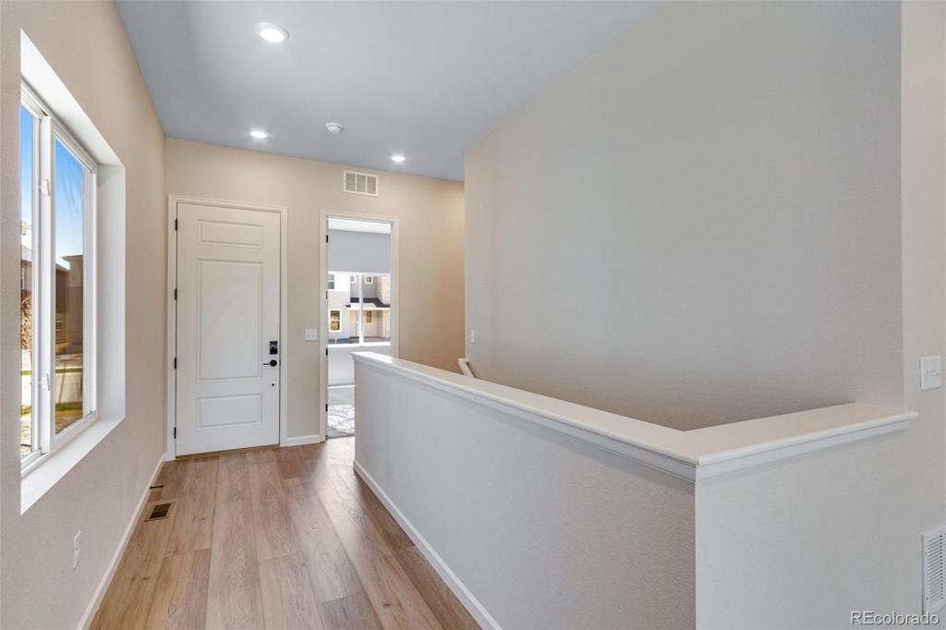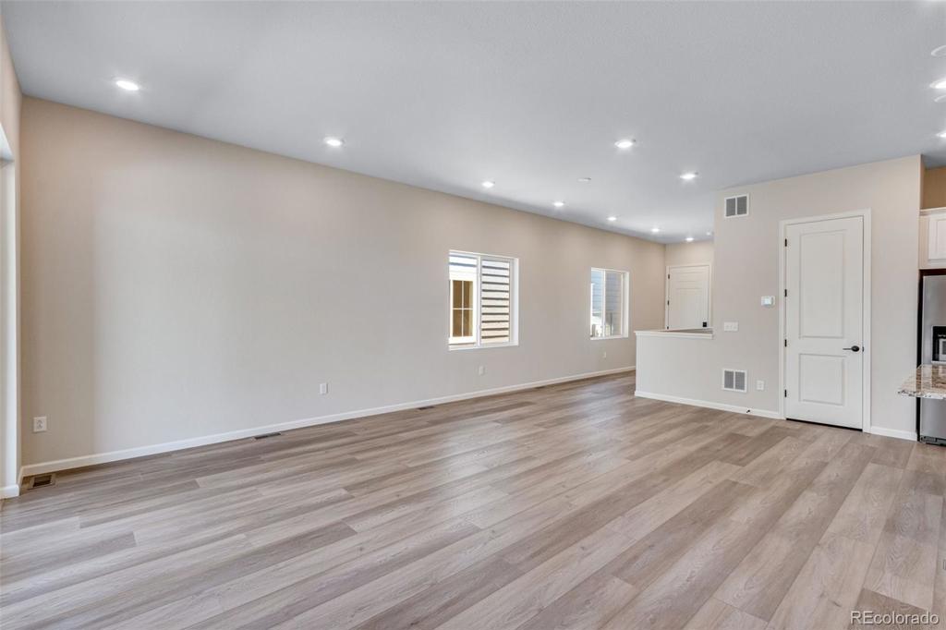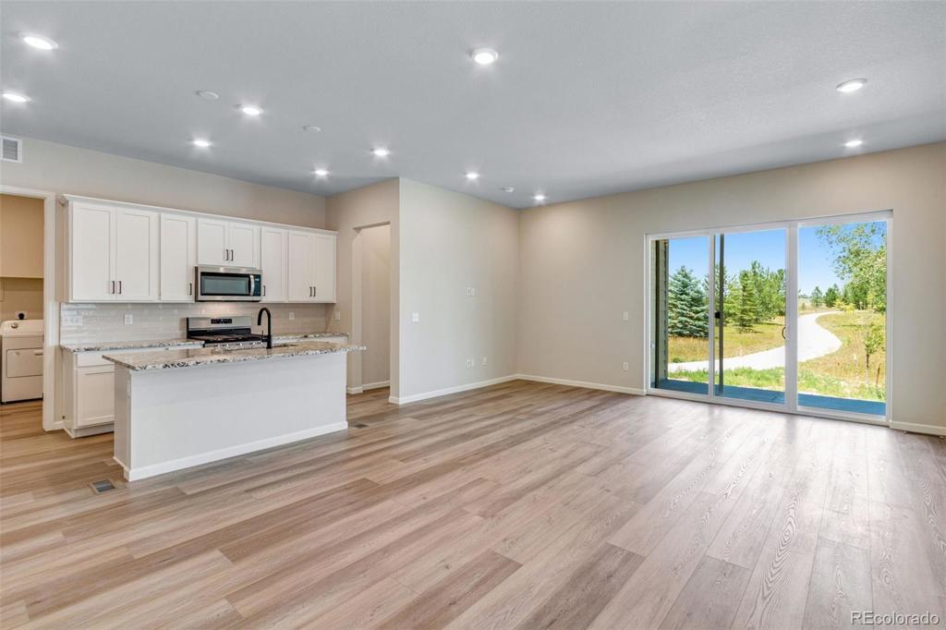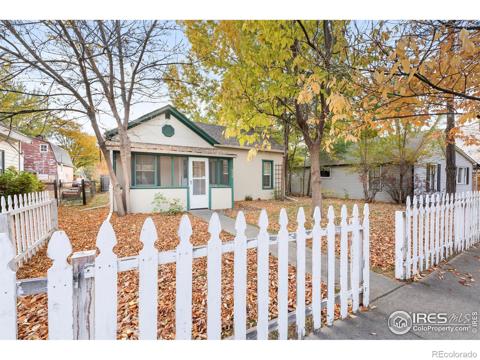1790 Mount Meeker Avenue
Berthoud, CO 80513 — Larimer County — Westside Crossing NeighborhoodResidential $579,900 Active Listing# 1660098
3 beds 3 baths 2708.00 sqft Lot size: 3749.00 sqft 0.09 acres 2024 build
Property Description
Spacious ranch style paired home with finished basement. Granite countertops in the kitchen, stylish light-colored cabinets with contrasting matte black hardware – stylish finishes throughout! Main floor master and 2nd bedroom / potential office. Finished basement has 1 bedroom, a full bath, living space, and tons of storage. Enjoy your morning coffee as you take in the outdoors from your covered back patio. 10’ ceilings on the main floor / 9' ceilings in the basement. NO METRO TAX! Tucked within the charming town of Berthoud, Westside Crossing features spacious single-story duplex-style homes and townhomes, exuding a perfect fusion of comfort and space. A haven for outdoor enthusiasts, Westside Crossing effortlessly integrates with nature, providing convenient access to parks, trails, and recreational spaces such as Berthoud Reservoir Park and Open Space, Nielsen’s Greenway, or Waggener Park Trail. Nearby TPC Golf Course provides a picturesque setting for a round of golf for TOUR players and recreational golfers alike. Located midway between Loveland and Longmont, Westside Crossing is just minutes from downtown Berthoud, offering access to a variety of local shopping, eateries, and more. Experience the inviting neighborhood that harmonizes small-town charm with modern living.
Listing Details
- Property Type
- Residential
- Listing#
- 1660098
- Source
- REcolorado (Denver)
- Last Updated
- 12-20-2024 11:48pm
- Status
- Active
- Off Market Date
- 11-30--0001 12:00am
Property Details
- Property Subtype
- Single Family Residence
- Sold Price
- $579,900
- Original Price
- $599,900
- Location
- Berthoud, CO 80513
- SqFT
- 2708.00
- Year Built
- 2024
- Acres
- 0.09
- Bedrooms
- 3
- Bathrooms
- 3
- Levels
- One
Map
Property Level and Sizes
- SqFt Lot
- 3749.00
- Lot Features
- Eat-in Kitchen, Granite Counters, Kitchen Island, Open Floorplan, Pantry, Primary Suite, Walk-In Closet(s)
- Lot Size
- 0.09
- Basement
- Finished, Partial, Sump Pump
- Common Walls
- 1 Common Wall
Financial Details
- Previous Year Tax
- 1.00
- Year Tax
- 2024
- Is this property managed by an HOA?
- Yes
- Primary HOA Name
- Centennial Consulting Group
- Primary HOA Phone Number
- 9704840101
- Primary HOA Amenities
- Playground
- Primary HOA Fees Included
- Trash
- Primary HOA Fees
- 150.00
- Primary HOA Fees Frequency
- Monthly
Interior Details
- Interior Features
- Eat-in Kitchen, Granite Counters, Kitchen Island, Open Floorplan, Pantry, Primary Suite, Walk-In Closet(s)
- Appliances
- Dryer, Microwave, Range, Refrigerator, Self Cleaning Oven, Sump Pump, Washer
- Electric
- Central Air
- Flooring
- Carpet, Tile, Vinyl
- Cooling
- Central Air
- Heating
- Forced Air
- Utilities
- Electricity Connected, Natural Gas Connected
Exterior Details
- Water
- Public
- Sewer
- Public Sewer
Garage & Parking
- Parking Features
- 220 Volts, Concrete
Exterior Construction
- Roof
- Composition
- Construction Materials
- Frame
- Window Features
- Double Pane Windows, Window Coverings
- Security Features
- Carbon Monoxide Detector(s), Smoke Detector(s)
- Builder Name
- TRI Pointe Homes
- Builder Source
- Builder
Land Details
- PPA
- 0.00
- Road Frontage Type
- Public
- Road Surface Type
- Paved
- Sewer Fee
- 0.00
Schools
- Elementary School
- Berthoud
- Middle School
- Turner
- High School
- Berthoud
Walk Score®
Listing Media
- Virtual Tour
- Click here to watch tour
Contact Agent
executed in 1.869 sec.



