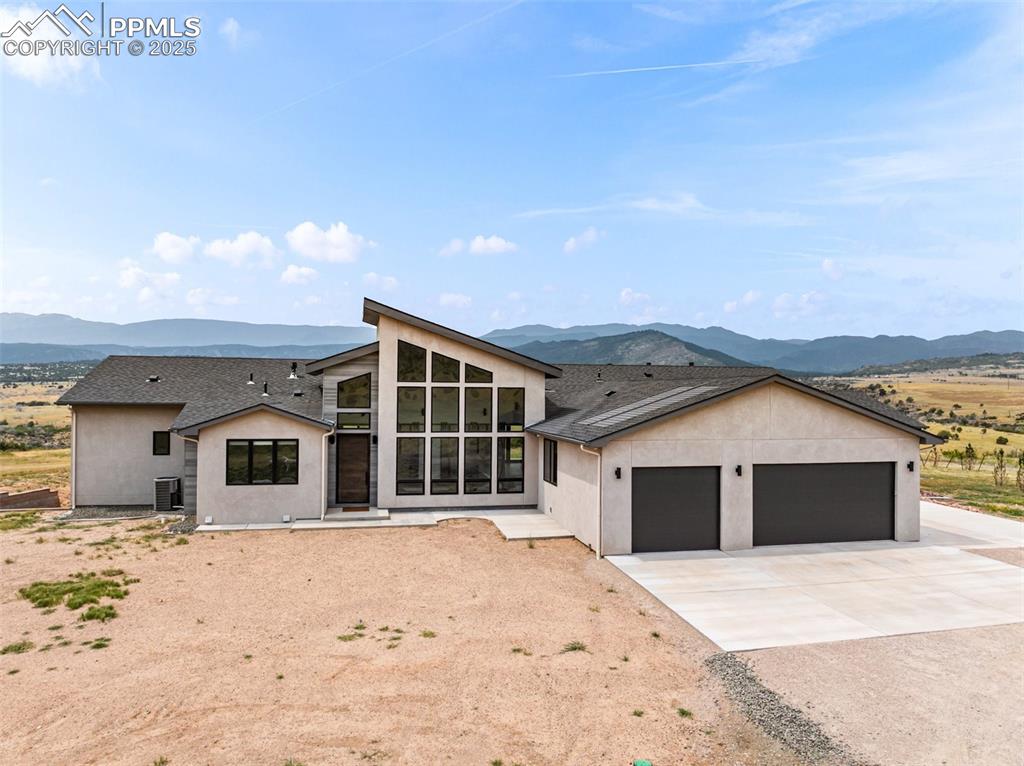6430 Signal Mountain Road
Beulah, CO 81023 — Pueblo County — Signal Mtn Ranch Filing #2 NeighborhoodResidential $1,499,000 Active Listing# 3535463
3 beds 4 baths 6103.00 sqft Lot size: 1746756.00 sqft 40.10 acres 2000 build
Property Description
Truly one of the most magnificent homes in all of Pueblo County! Masterfully designed by famed architect Michael Imber, this home is perfectly located on one of the best lots in the exclusive gated community of Signal Mountain Ranch. This architectural marvel boasts an expansive array of windows, stunning stonework, a new 30X40 insulated workshop, large, screened porch and three limestone patios set amongst hundreds of mature trees. Interior features include an adorable breakfast nook, art/craft studio (or convert to fit your needs), a peaceful den, an in-suite morning room and a majestic stone fireplace. The commercial-grade kitchen, outfitted with top-of-the-line appliances such as WOLF and SUB-ZERO, is a culinary dream, while the reclaimed wood cabinets and floors add a touch of rustic charm. There is an antique imported, rough-hewn Irish roadhouse table/center island which will remain as the focal point for the home chef! The main-level primary retreat is truly blissful. Enjoy a steaming cup of coffee in the attached solarium or stare at the snow-capped Greenhorn Mountain from the cozy bay window. The spacious en-suite is complete with expansive double vanity, jetted spa tub and separate shower. Don’t miss the hidden room! Every detail of this home reflects a perfect harmony of luxury and nature, promising an unparalleled living experience. Sale of an additional 40 Acres may be possible for negotiation.
Listing Details
- Property Type
- Residential
- Listing#
- 3535463
- Source
- REcolorado (Denver)
- Last Updated
- 08-06-2025 02:54am
- Status
- Active
- Off Market Date
- 11-30--0001 12:00am
Property Details
- Property Subtype
- Single Family Residence
- Sold Price
- $1,499,000
- Original Price
- $1,525,000
- Location
- Beulah, CO 81023
- SqFT
- 6103.00
- Year Built
- 2000
- Acres
- 40.10
- Bedrooms
- 3
- Bathrooms
- 4
- Levels
- Two
Map
Property Level and Sizes
- SqFt Lot
- 1746756.00
- Lot Features
- Ceiling Fan(s), Eat-in Kitchen, Five Piece Bath, Kitchen Island, Primary Suite, Radon Mitigation System, Vaulted Ceiling(s), Walk-In Closet(s)
- Lot Size
- 40.10
- Foundation Details
- Concrete Perimeter, Slab
- Basement
- Daylight, Exterior Entry, Finished, Partial, Walk-Out Access
Financial Details
- Previous Year Tax
- 8497.62
- Year Tax
- 2024
- Is this property managed by an HOA?
- Yes
- Primary HOA Name
- John Leach
- Primary HOA Phone Number
- 719-485-7020
- Primary HOA Fees Included
- Road Maintenance, Water
- Primary HOA Fees
- 1700.00
- Primary HOA Fees Frequency
- Annually
Interior Details
- Interior Features
- Ceiling Fan(s), Eat-in Kitchen, Five Piece Bath, Kitchen Island, Primary Suite, Radon Mitigation System, Vaulted Ceiling(s), Walk-In Closet(s)
- Appliances
- Dishwasher, Disposal, Double Oven, Microwave, Range, Range Hood, Refrigerator
- Electric
- Central Air
- Flooring
- Carpet, Tile, Wood
- Cooling
- Central Air
- Heating
- Forced Air
- Fireplaces Features
- Living Room, Wood Burning Stove
- Utilities
- Electricity Connected, Natural Gas Connected, Phone Connected
Exterior Details
- Water
- Well
- Sewer
- Septic Tank
Garage & Parking
- Parking Features
- Concrete
Exterior Construction
- Roof
- Metal
- Construction Materials
- Frame
- Window Features
- Bay Window(s), Double Pane Windows, Window Coverings
- Security Features
- Carbon Monoxide Detector(s), Radon Detector, Smoke Detector(s)
- Builder Source
- Public Records
Land Details
- PPA
- 0.00
- Road Frontage Type
- Private Road
- Road Responsibility
- Private Maintained Road
- Road Surface Type
- Gravel
- Sewer Fee
- 0.00
Schools
- Elementary School
- Beulah
- Middle School
- Beulah
- High School
- Rye
Walk Score®
Contact Agent
executed in 0.726 sec.











