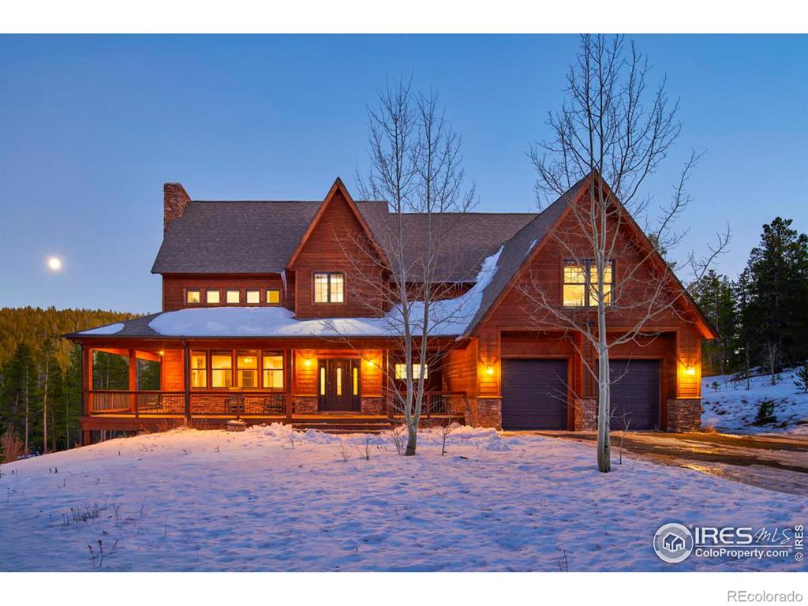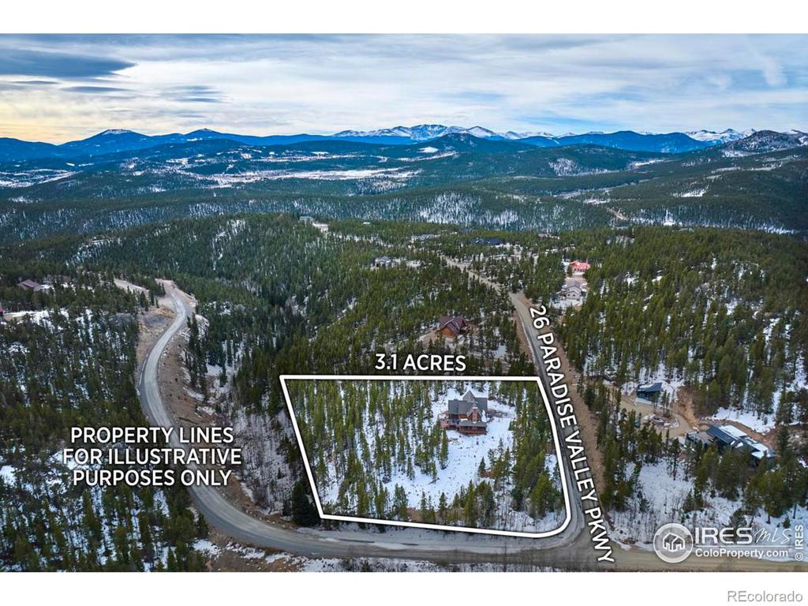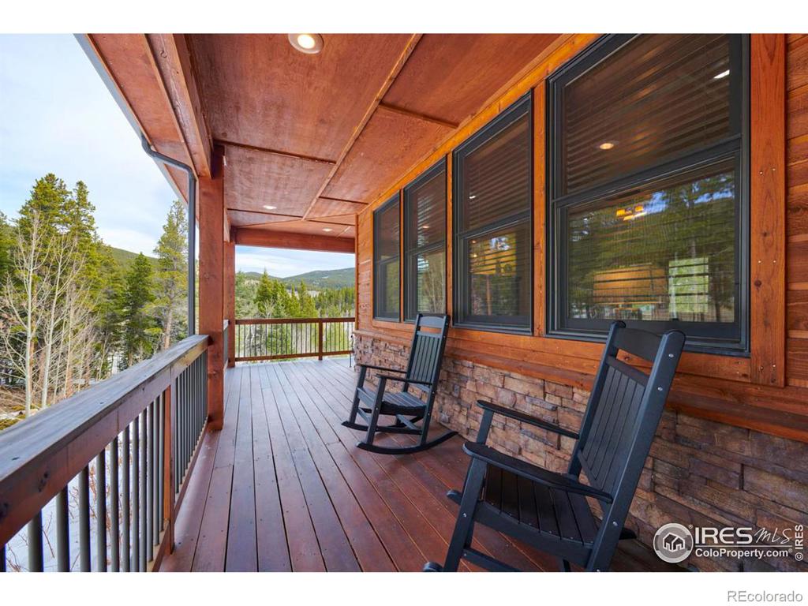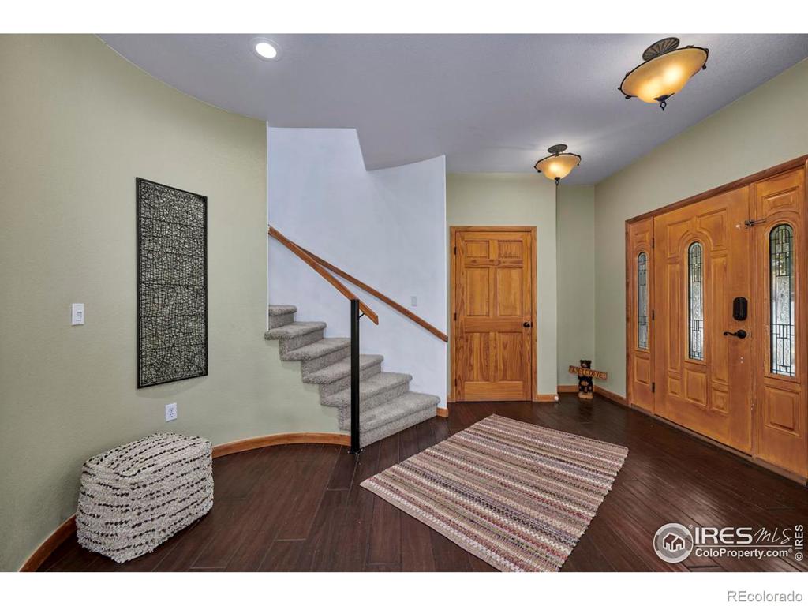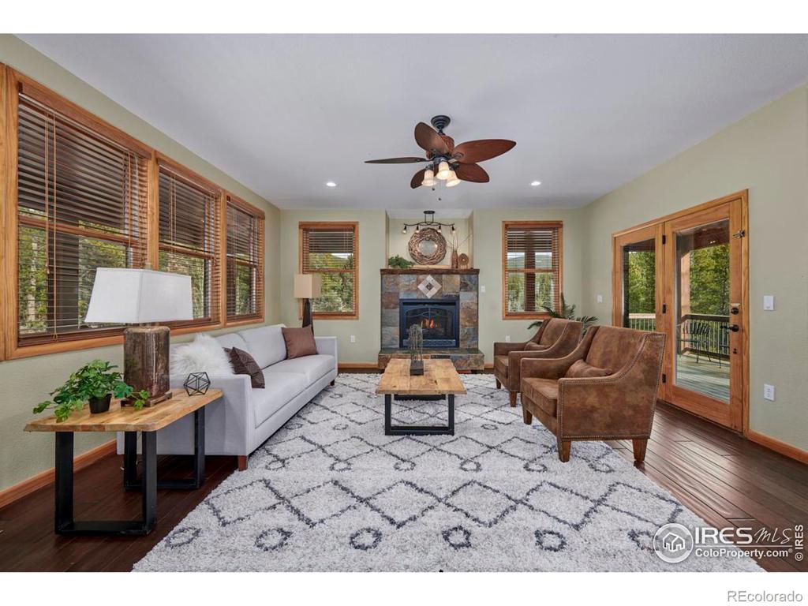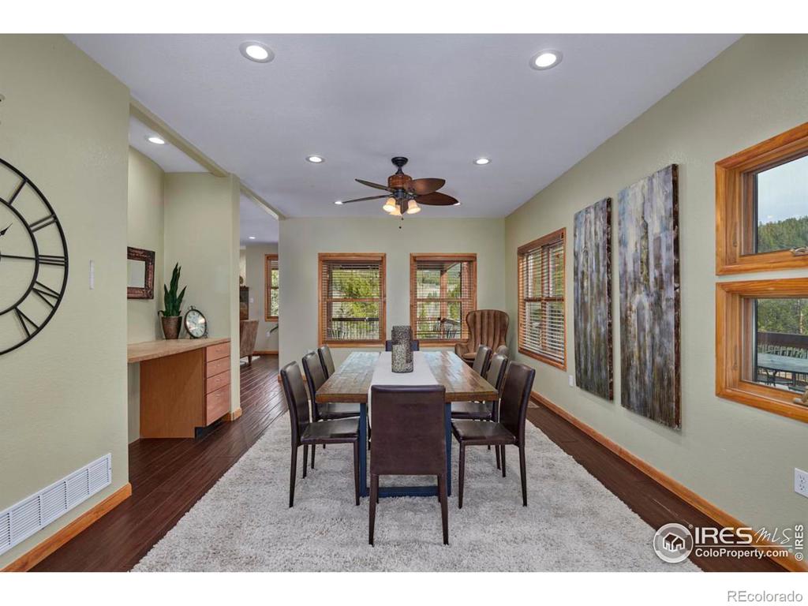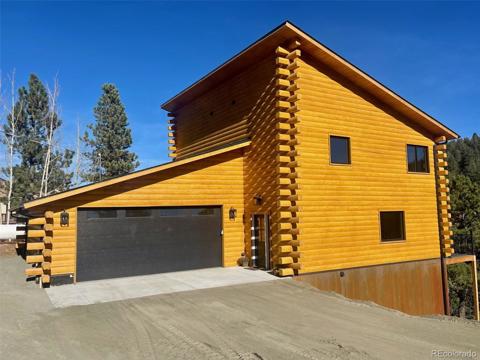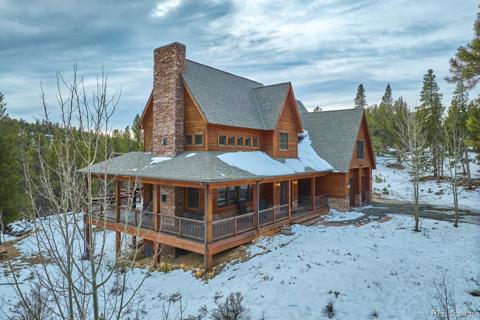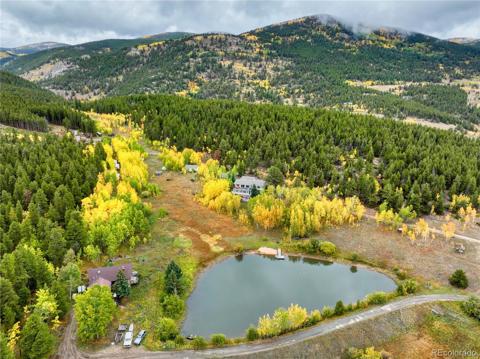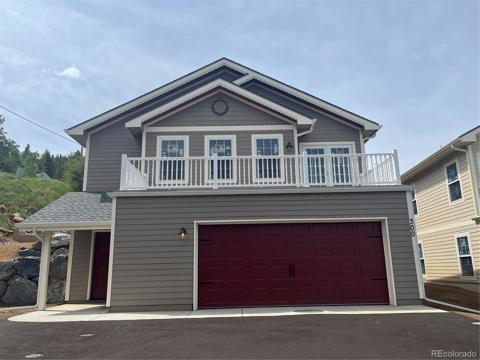26 Paradise Valley Parkway
Black Hawk, CO 80422 — Gilpin County — Paradise Valley Estates Filing #2 NeighborhoodResidential $1,156,000 Active Listing# IR1022756
4 beds 5 baths 4359.00 sqft Lot size: 134600.00 sqft 3.09 acres 2004 build
Property Description
Welcome to an extraordinary mountain retreat in the coveted Paradise Valley Private Community. This custom-built, contemporary home offers a spacious open floor plan with high ceilings and expansive windows, filling each room with natural light and showcasing breathtaking views across 3+ flat, sunny acres. With 4 bedrooms, 4.5 baths, an office, and a thoughtfully designed lower-level entertainment space complete with a bar, rec room, and home theater, this property is made for easy gatherings and relaxation. Enjoy 1,100 square feet of wrap-around deck space, a master suite with its own private deck, fireplace, dual shower, and soaking tub, and multiple stoves throughout for cozy winter nights. Paradise Valley boasts miles of hiking and biking trails, along with access to a private, stocked fishing reservoir. Only 4 miles from Black Hawk and Central City's entertainment, 20 minutes to Eldora, and a short drive to top ski resorts, this property offers both tranquility and convenience. With one of the lowest tax rates in Colorado's Gilpin County and a successful short-term rental calendar, this turn-key investment opportunity combines luxurious mountain living with income potential.
Listing Details
- Property Type
- Residential
- Listing#
- IR1022756
- Source
- REcolorado (Denver)
- Last Updated
- 11-26-2024 03:31pm
- Status
- Active
- Off Market Date
- 11-30--0001 12:00am
Property Details
- Property Subtype
- Single Family Residence
- Sold Price
- $1,156,000
- Original Price
- $1,156,000
- Location
- Black Hawk, CO 80422
- SqFT
- 4359.00
- Year Built
- 2004
- Acres
- 3.09
- Bedrooms
- 4
- Bathrooms
- 5
- Levels
- Two
Map
Property Level and Sizes
- SqFt Lot
- 134600.00
- Lot Features
- Kitchen Island, Open Floorplan, Pantry, Primary Suite, Vaulted Ceiling(s), Walk-In Closet(s)
- Lot Size
- 3.09
- Foundation Details
- Slab
- Basement
- Full, Walk-Out Access
Financial Details
- Previous Year Tax
- 2010.00
- Year Tax
- 2023
- Is this property managed by an HOA?
- Yes
- Primary HOA Name
- Advance HOA Management, INC
- Primary HOA Phone Number
- 303-482-2213
- Primary HOA Amenities
- Trail(s)
- Primary HOA Fees Included
- Reserves, Snow Removal
- Primary HOA Fees
- 1320.00
- Primary HOA Fees Frequency
- Annually
Interior Details
- Interior Features
- Kitchen Island, Open Floorplan, Pantry, Primary Suite, Vaulted Ceiling(s), Walk-In Closet(s)
- Appliances
- Dishwasher, Dryer, Microwave, Oven, Refrigerator, Washer
- Laundry Features
- In Unit
- Flooring
- Tile, Wood
- Heating
- Forced Air, Wood Stove
- Fireplaces Features
- Family Room, Gas, Gas Log, Living Room, Primary Bedroom
- Utilities
- Cable Available, Electricity Available, Internet Access (Wired), Natural Gas Available
Exterior Details
- Lot View
- Mountain(s)
- Water
- Well
- Sewer
- Septic Tank
Garage & Parking
- Parking Features
- Oversized, RV Access/Parking
Exterior Construction
- Roof
- Composition
- Construction Materials
- Cedar, Wood Frame, Wood Siding
- Window Features
- Double Pane Windows, Window Coverings
- Security Features
- Smoke Detector(s)
- Builder Source
- Assessor
Land Details
- PPA
- 0.00
- Road Frontage Type
- Private Road
- Road Surface Type
- Gravel
- Sewer Fee
- 0.00
Schools
- Elementary School
- Gilpin
- Middle School
- Gilpin County School
- High School
- Gilpin County School
Walk Score®
Listing Media
- Virtual Tour
- Click here to watch tour
Contact Agent
executed in 2.272 sec.




