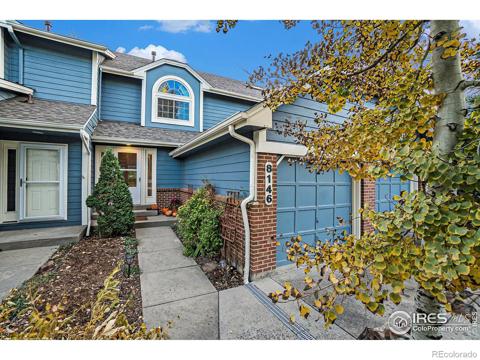4468 Driftwood Place
Boulder, CO 80301 — Boulder County — Gunbarrel / Twin Lakes NeighborhoodResidential $699,000 Active Listing# 5257424
3 beds 2 baths 1248.00 sqft Lot size: 4271.00 sqft 0.10 acres 1972 build
Property Description
Welcome to this charming home in the highly sought-after Twin Lakes neighborhood! Surrounded by mature trees, this property offers a serene and peaceful environment with the convenience of being close to Boulder. Step inside to find a bright and inviting living room with vaulted ceilings, abundant natural light, and sliding glass doors leading to a patio—perfect for indoor-outdoor living.
The living room flows into the dining area and kitchen, which also features a sliding door for additional light and outdoor access. The main floor includes a bedroom and a half bath. Upstairs, the primary suite boasts a private balcony, a vanity area with a sink, and a walk-in closet. An additional bedroom, a full bathroom, and a laundry closet complete the upper level.
This home includes a detached 2-car garage with storage space and 220-volt outlets, offering convenience and versatility. Located within walking distance of trails, bike paths, lakes, and Avery Brewing, this property combines a tranquil setting with easy access to Boulder and its amenities.
Occasionally rented short-term via Airbnb, the home demonstrated strong demand, making it a great investment or personal retreat. Don't miss the chance to make this Twin Lakes gem your own!
Listing Details
- Property Type
- Residential
- Listing#
- 5257424
- Source
- REcolorado (Denver)
- Last Updated
- 01-03-2025 08:16am
- Status
- Active
- Off Market Date
- 11-30--0001 12:00am
Property Details
- Property Subtype
- Single Family Residence
- Sold Price
- $699,000
- Original Price
- $699,000
- Location
- Boulder, CO 80301
- SqFT
- 1248.00
- Year Built
- 1972
- Acres
- 0.10
- Bedrooms
- 3
- Bathrooms
- 2
- Levels
- Two
Map
Property Level and Sizes
- SqFt Lot
- 4271.00
- Lot Features
- High Ceilings, High Speed Internet, Vaulted Ceiling(s), Walk-In Closet(s)
- Lot Size
- 0.10
- Basement
- Crawl Space
Financial Details
- Previous Year Tax
- 3642.00
- Year Tax
- 2023
- Is this property managed by an HOA?
- Yes
- Primary HOA Name
- Twin Lakes Homeowners Association
- Primary HOA Phone Number
- (303) 457-1444
- Primary HOA Amenities
- Playground, Pond Seasonal
- Primary HOA Fees Included
- Maintenance Grounds
- Primary HOA Fees
- 379.00
- Primary HOA Fees Frequency
- Annually
Interior Details
- Interior Features
- High Ceilings, High Speed Internet, Vaulted Ceiling(s), Walk-In Closet(s)
- Appliances
- Dishwasher, Disposal, Dryer, Gas Water Heater, Oven, Refrigerator, Sump Pump, Washer
- Electric
- Air Conditioning-Room
- Flooring
- Carpet, Vinyl
- Cooling
- Air Conditioning-Room
- Heating
- Forced Air, Natural Gas, Wood Stove
- Fireplaces Features
- Free Standing, Living Room, Wood Burning, Wood Burning Stove
- Utilities
- Electricity Connected, Internet Access (Wired), Natural Gas Connected, Phone Available
Exterior Details
- Features
- Balcony, Garden, Gas Grill, Lighting, Private Yard, Rain Gutters
- Water
- Public
- Sewer
- Public Sewer
Garage & Parking
- Parking Features
- 220 Volts, Concrete, Exterior Access Door, Insulated Garage, Lighted, Storage
Exterior Construction
- Roof
- Architecural Shingle
- Construction Materials
- Frame, Wood Siding
- Exterior Features
- Balcony, Garden, Gas Grill, Lighting, Private Yard, Rain Gutters
- Security Features
- Carbon Monoxide Detector(s)
- Builder Source
- Public Records
Land Details
- PPA
- 0.00
- Sewer Fee
- 0.00
Schools
- Elementary School
- Heatherwood
- Middle School
- Platt
- High School
- Fairview
Walk Score®
Listing Media
- Virtual Tour
- Click here to watch tour
Contact Agent
executed in 2.108 sec.













