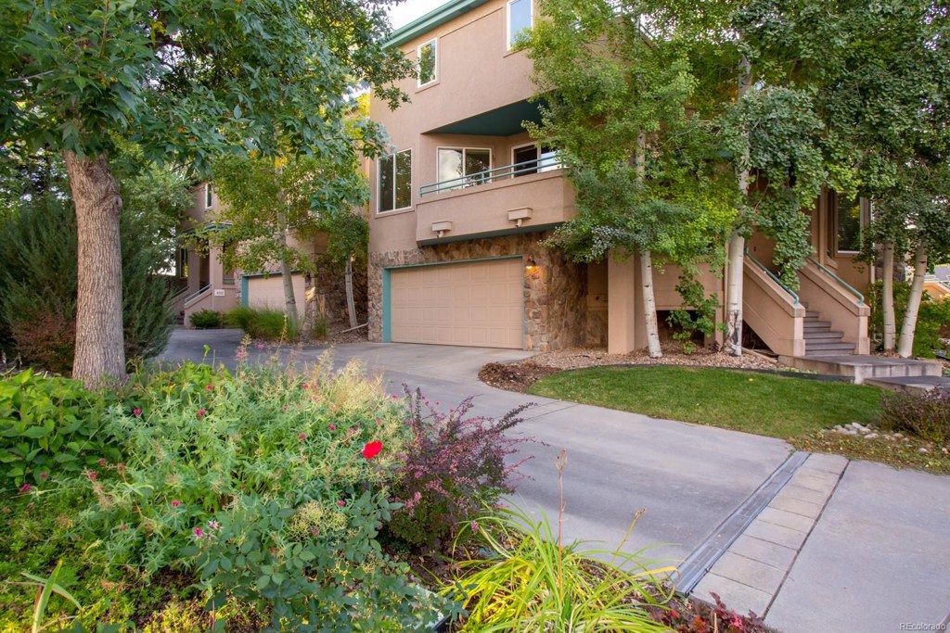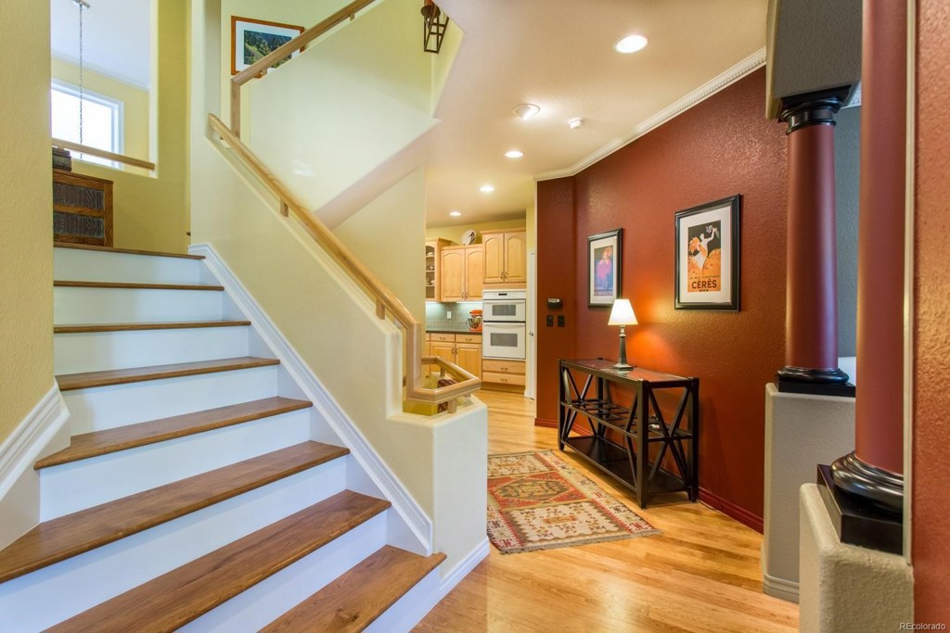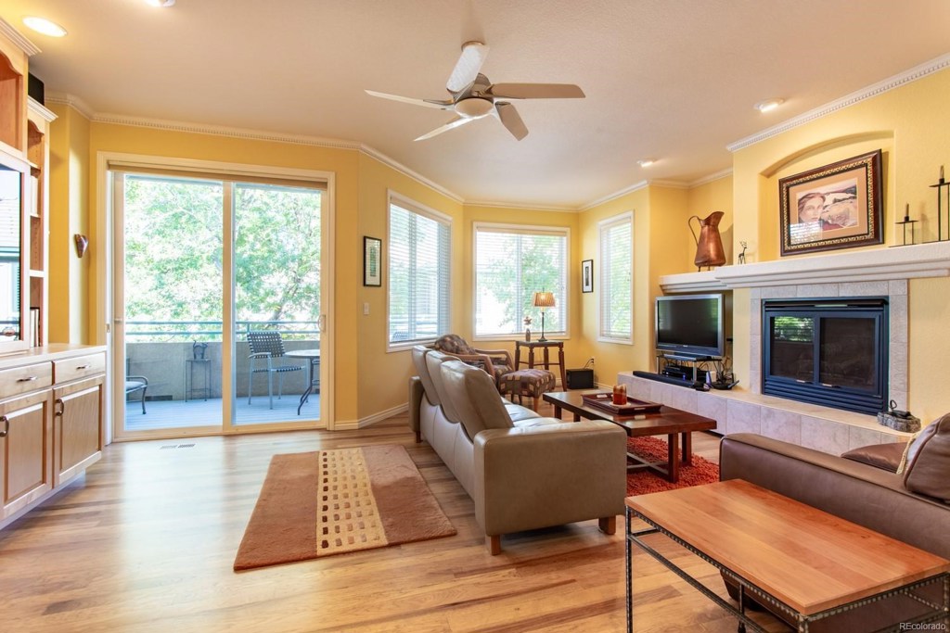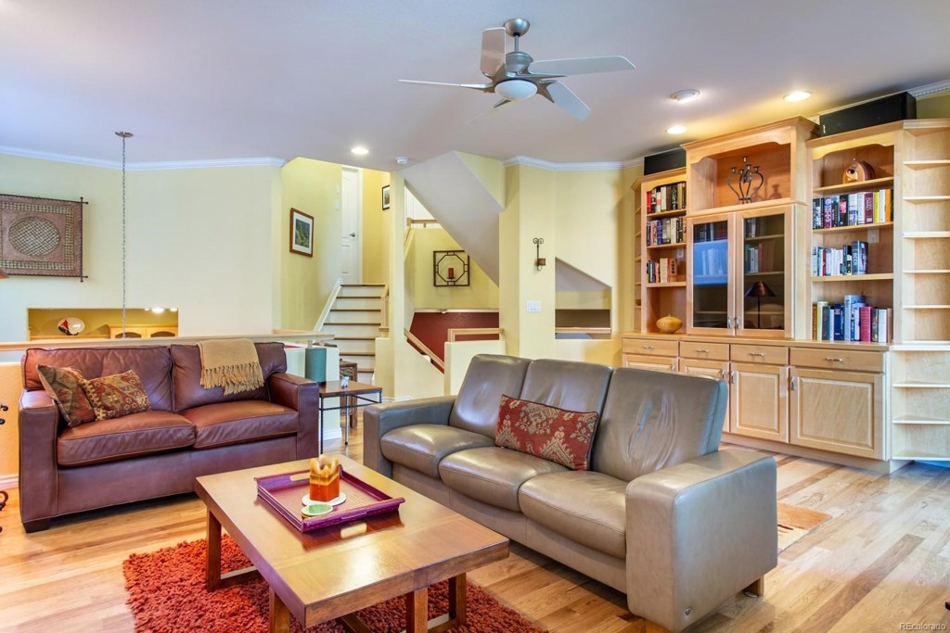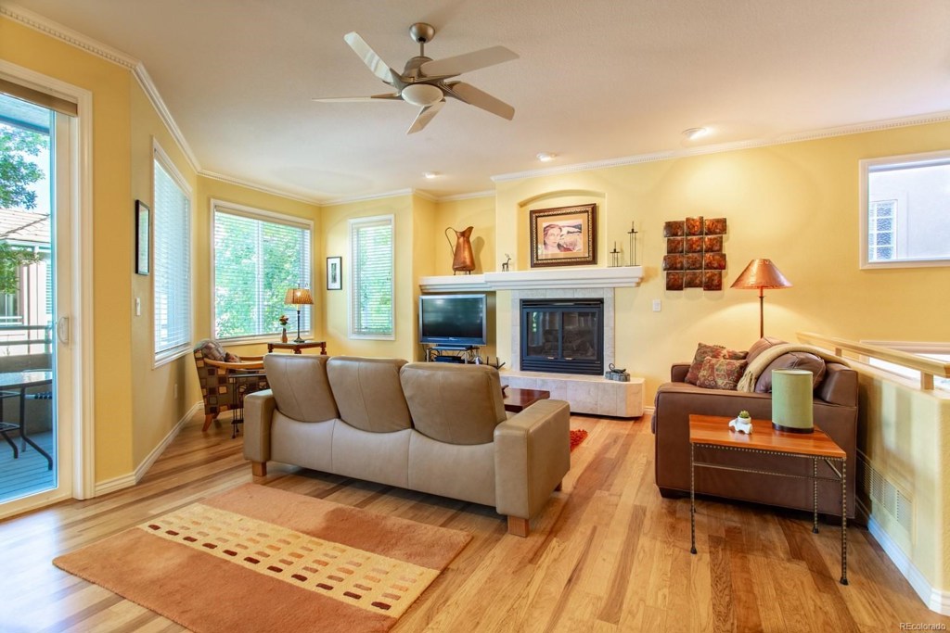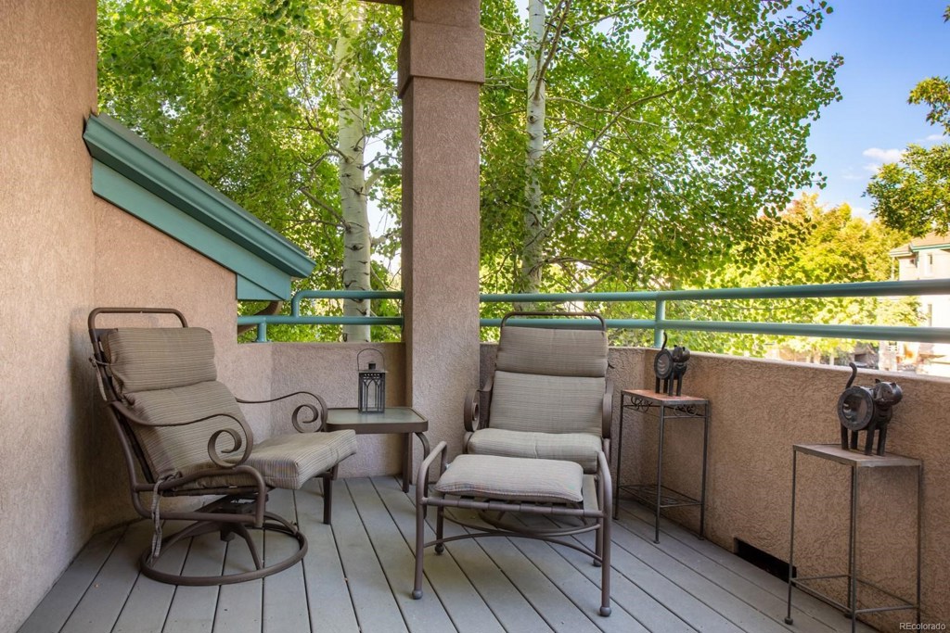4310 Clay Commons Court
Boulder, CO 80303 — Boulder County — Boulder NeighborhoodResidential $675,000 Sold Listing# 9024452
4 beds 4 baths 2753.00 sqft $245.19/sqft 2002 build
Updated: 01-21-2020 06:44pm
Property Description
Wonderfully updated and extraordinarily delightful 5 level, end unit, in a secluded enclave of townhomes. Lock and leave living in an ideal Boulder location, close to shopping, bike paths, bus route and only 1 mile to CU. Open floor plan with large windows offering very light and bright spaces, dramatic tall ceilings, beautiful new hardwood floors, updated kitchen with quartz counter, stainless appliances and a large island, separate dining room and a breakfast nook, four bedrooms, each on its own level with a private bath, one of the bedrooms does not have a closet, 2 car attached garage and exceptional storage throughout are just a few of the many fabulous features found in this home. Three private decks and a covered front porch are perfect for entertaining and enjoying the outdoors. Look no further, this is the best value in Boulder.
Listing Details
- Property Type
- Residential
- Listing#
- 9024452
- Source
- REcolorado (Denver)
- Last Updated
- 01-21-2020 06:44pm
- Status
- Sold
- Status Conditions
- None Known
- Der PSF Total
- 245.19
- Off Market Date
- 01-09-2020 12:00am
Property Details
- Property Subtype
- Townhouse
- Sold Price
- $675,000
- Original Price
- $749,900
- List Price
- $675,000
- Location
- Boulder, CO 80303
- SqFT
- 2753.00
- Year Built
- 2002
- Bedrooms
- 4
- Bathrooms
- 4
- Parking Count
- 1
- Levels
- Three Or More
Map
Property Level and Sizes
- Lot Features
- Breakfast Nook, Built-in Features, Ceiling Fan(s), Entrance Foyer, Five Piece Bath, Open Floorplan, Pantry, Quartz Counters, Smoke Free, Vaulted Ceiling(s), Walk-In Closet(s), Wired for Data
- Basement
- Finished,Interior Entry/Standard,Partial
- Common Walls
- End Unit
Financial Details
- PSF Total
- $245.19
- PSF Finished All
- $245.19
- PSF Finished
- $245.19
- PSF Above Grade
- $334.66
- Previous Year Tax
- 4787.00
- Year Tax
- 2018
- Is this property managed by an HOA?
- Yes
- Primary HOA Management Type
- Self Managed
- Primary HOA Name
- Clay Commons Court HOA
- Primary HOA Phone Number
- 303-883-1392
- Primary HOA Website
- www.claycommons-townhomes.org
- Primary HOA Fees Included
- Insurance, Maintenance Structure, Snow Removal, Trash
- Primary HOA Fees
- 450.00
- Primary HOA Fees Frequency
- Monthly
- Primary HOA Fees Total Annual
- 5400.00
Interior Details
- Interior Features
- Breakfast Nook, Built-in Features, Ceiling Fan(s), Entrance Foyer, Five Piece Bath, Open Floorplan, Pantry, Quartz Counters, Smoke Free, Vaulted Ceiling(s), Walk-In Closet(s), Wired for Data
- Appliances
- Cooktop, Dishwasher, Disposal, Dryer, Microwave, Refrigerator, Washer
- Electric
- Central Air
- Flooring
- Carpet, Wood
- Cooling
- Central Air
- Heating
- Forced Air, Natural Gas
- Fireplaces Features
- Gas,Gas Log,Living Room
- Utilities
- Cable Available, Electricity Connected, Natural Gas Available, Natural Gas Connected
Exterior Details
- Patio Porch Features
- Covered,Deck
- Water
- Public
- Sewer
- Public Sewer
Room Details
# |
Type |
Dimensions |
L x W |
Level |
Description |
|---|---|---|---|---|---|
| 1 | Living Room | - |
15.00 x 15.00 |
Upper |
Harwood floors, gas fireplace |
| 2 | Dining Room | - |
12.00 x 12.00 |
Main |
Hardwood floors |
| 3 | Kitchen | - |
14.00 x 11.00 |
Main |
Harwood floors, updated with SS appliances, quartz counter, breakfast nook, opens to deck |
| 4 | Master Bedroom | - |
19.00 x 13.00 |
Upper |
Tall ceilings, opens to private deck, large walk-in closet |
| 5 | Bedroom | - |
12.00 x 11.00 |
Upper |
|
| 6 | Bedroom | - |
13.00 x 12.00 |
Upper |
Large egress window, adjacent 3/4 bath |
| 7 | Bedroom | - |
19.00 x 15.00 |
Lower |
Has builtin desk, could be 4th bedroom w/closet added |
| 8 | Laundry | - |
10.00 x 7.00 |
Lower |
washer and dryer included |
| 9 | Bathroom (Full) | - |
- |
Upper |
Luxury master bath |
| 10 | Bathroom (Full) | - |
- |
Upper |
|
| 11 | Bathroom (3/4) | - |
- |
Basement |
|
| 12 | Bathroom (1/2) | - |
- |
Main |
|
| 13 | Master Bathroom | - |
- |
Master Bath | |
| 14 | Master Bathroom | - |
- |
Master Bath |
Garage & Parking
- Parking Spaces
- 1
| Type | # of Spaces |
L x W |
Description |
|---|---|---|---|
| Garage (Attached) | 2 |
- |
396 sq ft in finished garage |
Exterior Construction
- Roof
- Concrete
- Construction Materials
- Frame, Stone, Stucco
- Window Features
- Double Pane Windows, Window Coverings
- Security Features
- Smoke Detector(s)
- Builder Source
- Public Records
Land Details
- PPA
- 0.00
Schools
- Elementary School
- Creekside
- Middle School
- Manhattan
- High School
- Fairview
Walk Score®
Contact Agent
executed in 1.002 sec.




