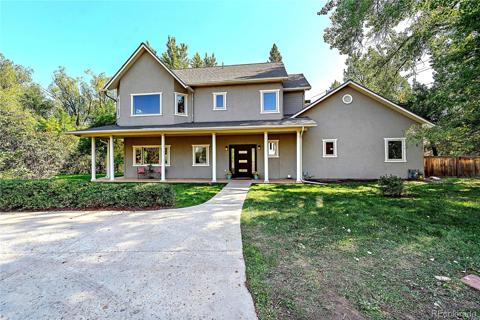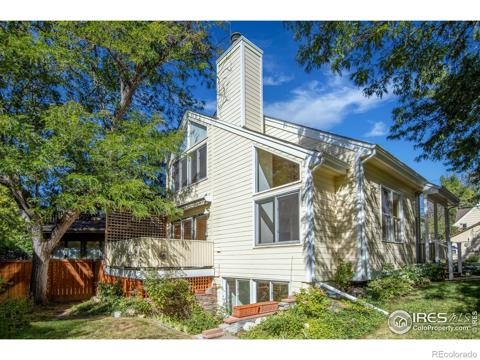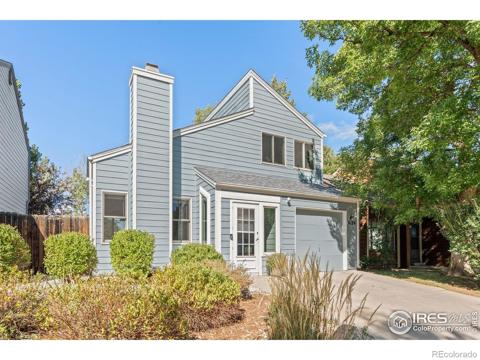4633 Talbot Drive
Boulder, CO 80303 — Boulder County — Park East NeighborhoodResidential $995,000 Active Listing# IR1019895
5 beds 3 baths 2141.00 sqft Lot size: 6848.00 sqft 0.16 acres 1967 build
Property Description
When location is important, finding a place in Park East becomes a priority. Perfectly located near CU, trailheads, bus lines, bike paths and Meadows shopping center. Easy access to downtown Boulder and Foothills/36 when you need to get around. Tucked away on a quiet road full of mature trees and well cared for homes, you'll find your place to call your own. A xeriscaped yard allows for fun to rule the weekends while the five bedrooms and three baths provide ample space inside to recharge and rejuvenate. Updated kitchen with granite counters and cherry cabinets serves as the heart of the home, conveniently between the living room and extended dining space, with easy access to the huge deck looking overlooking the backyard. All bedrooms are nicely sized with three upstairs and two down. The convenience of a bathroom on each level can be a challenge to find. The basement provides extra living space for hobbies or hanging around. Updated windows throughout and a two car attached garage, with extra parking on the side. Come by for a look, you're welcome anytime.
Listing Details
- Property Type
- Residential
- Listing#
- IR1019895
- Source
- REcolorado (Denver)
- Last Updated
- 10-03-2024 06:40pm
- Status
- Active
- Off Market Date
- 11-30--0001 12:00am
Property Details
- Property Subtype
- Single Family Residence
- Sold Price
- $995,000
- Original Price
- $995,000
- Location
- Boulder, CO 80303
- SqFT
- 2141.00
- Year Built
- 1967
- Acres
- 0.16
- Bedrooms
- 5
- Bathrooms
- 3
- Levels
- Tri-Level
Map
Property Level and Sizes
- SqFt Lot
- 6848.00
- Lot Features
- Open Floorplan
- Lot Size
- 0.16
- Basement
- Full
Financial Details
- Year Tax
- 2024
- Primary HOA Fees
- 0.00
Interior Details
- Interior Features
- Open Floorplan
- Appliances
- Dishwasher, Disposal, Oven
- Laundry Features
- In Unit
- Flooring
- Wood
- Heating
- Forced Air
- Fireplaces Features
- Family Room, Living Room
- Utilities
- Cable Available, Electricity Available, Internet Access (Wired), Natural Gas Available
Exterior Details
- Lot View
- Mountain(s)
- Water
- Public
Garage & Parking
Exterior Construction
- Roof
- Composition
- Construction Materials
- Wood Frame
- Window Features
- Double Pane Windows
- Security Features
- Smoke Detector(s)
- Builder Source
- Other
Land Details
- PPA
- 0.00
- Road Frontage Type
- Public
- Road Surface Type
- Paved
- Sewer Fee
- 0.00
Schools
- Elementary School
- Creekside
- Middle School
- Manhattan
- High School
- Fairview
Walk Score®
Contact Agent
executed in 3.100 sec.













