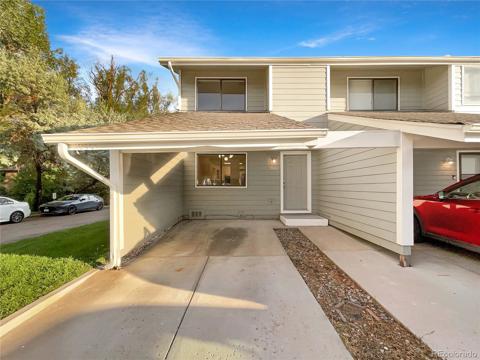600 Manhattan Drive #B6
Boulder, CO 80303 — Boulder County — Manhattan / South Boulder NeighborhoodCondominium $409,000 Active Listing# IR1016123
2 beds 2 baths 1128.00 sqft 1972 build
Property Description
Soak in mountain views from this spacious residence situated in a coveted South Boulder location. Privacy abounds in a desirable end placement. The interior is wrapped in fresh wall color, inspiring a serene atmosphere. Hardwood flooring flows from the entryway to a living area grounded by a newly repaired gas fireplace and a dining room. Sliding glass doors open to a north-facing balcony with views to the west. An updated kitchen features stainless steel appliances, granite countertops and dark wood cabinetry. The large primary bedroom boasts views of the Flatirons and an en-suite bath with new LVP flooring, freshly painted cabinetry, new light fixtures and a new mirror. A second bedroom is complemented by a full bath with new LVP flooring and new light fixtures. Residents enjoy the convenience of a washer and dryer set and a new HVAC system. Community amenities include access to an outdoor pool. A central location offers proximity to the CU Boulder campus and I-36 leading to Denver.
Listing Details
- Property Type
- Condominium
- Listing#
- IR1016123
- Source
- REcolorado (Denver)
- Last Updated
- 01-08-2025 10:51pm
- Status
- Active
- Off Market Date
- 11-30--0001 12:00am
Property Details
- Property Subtype
- Condominium
- Sold Price
- $409,000
- Original Price
- $419,000
- Location
- Boulder, CO 80303
- SqFT
- 1128.00
- Year Built
- 1972
- Bedrooms
- 2
- Bathrooms
- 2
- Levels
- One
Map
Property Level and Sizes
- Basement
- None
Financial Details
- Previous Year Tax
- 2187.00
- Year Tax
- 2023
- Is this property managed by an HOA?
- Yes
- Primary HOA Name
- Chateau Village N/Boom Prop.
- Primary HOA Phone Number
- 303-402-6900
- Primary HOA Amenities
- Pool
- Primary HOA Fees Included
- Reserves
- Primary HOA Fees
- 685.07
- Primary HOA Fees Frequency
- Monthly
Interior Details
- Appliances
- Dishwasher, Dryer, Microwave, Oven, Refrigerator, Washer
- Laundry Features
- In Unit
- Electric
- Central Air
- Flooring
- Tile, Wood
- Cooling
- Central Air
- Heating
- Forced Air
- Fireplaces Features
- Living Room
- Utilities
- Electricity Available, Natural Gas Available
Exterior Details
- Features
- Balcony
- Lot View
- Mountain(s)
- Water
- Public
- Sewer
- Public Sewer
Garage & Parking
Exterior Construction
- Roof
- Composition
- Construction Materials
- Brick, Wood Frame, Wood Siding
- Exterior Features
- Balcony
- Window Features
- Window Coverings
- Builder Source
- Assessor
Land Details
- PPA
- 0.00
- Road Frontage Type
- Public
- Road Surface Type
- Paved
- Sewer Fee
- 0.00
Schools
- Elementary School
- Eisenhower
- Middle School
- Manhattan
- High School
- Fairview
Walk Score®
Contact Agent
executed in 2.120 sec.













