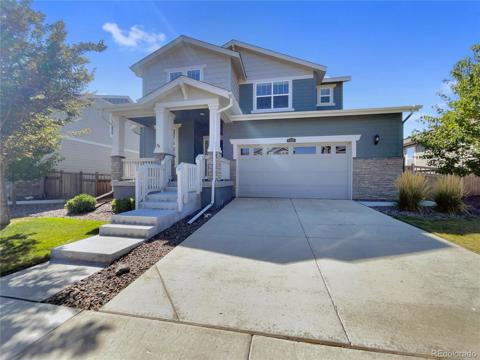303 Tumbleweed Drive
Brighton, CO 80601 — Adams County — Brighton East Farms NeighborhoodResidential $490,000 Active Listing# 7280387
3 beds 3 baths 2205.00 sqft Lot size: 7586.00 sqft 0.17 acres 2003 build
Property Description
Welcome to this beautifully maintained 2-story home, nestled on a prime corner lot in Brighton, Colorado. This charming residence offers three spacious bedrooms and 2.5 bathrooms, perfectly blending functionality and comfort. The main floor features a bright, open living area with vaulted ceilings and plenty of natural light, creating a warm and inviting atmosphere. The kitchen offers all the essentials—appliances, ample counter space, and plenty of cabinetry for storage—ideal for everyday meals and family gatherings. The convenient half-bath and laundry area on the main floor add to the home's practicality. Upstairs, the primary bedroom offers a peaceful retreat, complete with a private en-suite bath and a generous walk-in closet. Across the hall are two additional bedrooms and a full bath, making this home perfect for families or those needing extra space. The house has a new water heater installed in 2023 and a whole-house humidifier. The unfinished, fully insulated basement, with egress windows, allows you to add equity and create the basement of your dreams. With plumbing already stubbed out and ready to go. Outside, the large corner lot provides a spacious private yard, a newer concrete walkway, a 6ft fence, and a sprinkler system, with plenty of room for outdoor activities, gardening, or relaxing on the patio. The home is conveniently located near local schools, parks, shopping, and major commuter routes, making it an ideal choice for easy living
Listing Details
- Property Type
- Residential
- Listing#
- 7280387
- Source
- REcolorado (Denver)
- Last Updated
- 01-10-2025 12:04am
- Status
- Active
- Off Market Date
- 11-30--0001 12:00am
Property Details
- Property Subtype
- Single Family Residence
- Sold Price
- $490,000
- Original Price
- $490,000
- Location
- Brighton, CO 80601
- SqFT
- 2205.00
- Year Built
- 2003
- Acres
- 0.17
- Bedrooms
- 3
- Bathrooms
- 3
- Levels
- Two
Map
Property Level and Sizes
- SqFt Lot
- 7586.00
- Lot Features
- Ceiling Fan(s), High Ceilings, Pantry, Primary Suite, Smoke Free, Vaulted Ceiling(s)
- Lot Size
- 0.17
- Basement
- Full, Sump Pump, Unfinished
- Common Walls
- No Common Walls
Financial Details
- Previous Year Tax
- 4992.00
- Year Tax
- 2023
- Is this property managed by an HOA?
- Yes
- Primary HOA Name
- Brighton East Farms Homeowners Association, Inc.
- Primary HOA Phone Number
- 303-693-2118
- Primary HOA Fees
- 65.00
- Primary HOA Fees Frequency
- Monthly
Interior Details
- Interior Features
- Ceiling Fan(s), High Ceilings, Pantry, Primary Suite, Smoke Free, Vaulted Ceiling(s)
- Appliances
- Dishwasher, Disposal, Gas Water Heater, Humidifier, Microwave, Oven, Range, Refrigerator
- Laundry Features
- In Unit
- Electric
- Central Air
- Flooring
- Carpet, Tile, Wood
- Cooling
- Central Air
- Heating
- Forced Air
- Fireplaces Features
- Family Room, Gas
- Utilities
- Cable Available, Electricity Available, Electricity Connected, Natural Gas Available, Natural Gas Connected
Exterior Details
- Features
- Dog Run, Private Yard, Rain Gutters
- Water
- Public
- Sewer
- Public Sewer
Garage & Parking
- Parking Features
- Concrete
Exterior Construction
- Roof
- Architecural Shingle
- Construction Materials
- Frame, Vinyl Siding
- Exterior Features
- Dog Run, Private Yard, Rain Gutters
- Security Features
- Smoke Detector(s)
- Builder Source
- Public Records
Land Details
- PPA
- 0.00
- Road Frontage Type
- Public
- Road Responsibility
- Public Maintained Road
- Road Surface Type
- Paved
- Sewer Fee
- 0.00
Schools
- Elementary School
- Northeast
- Middle School
- Overland Trail
- High School
- Brighton
Walk Score®
Contact Agent
executed in 2.169 sec.













