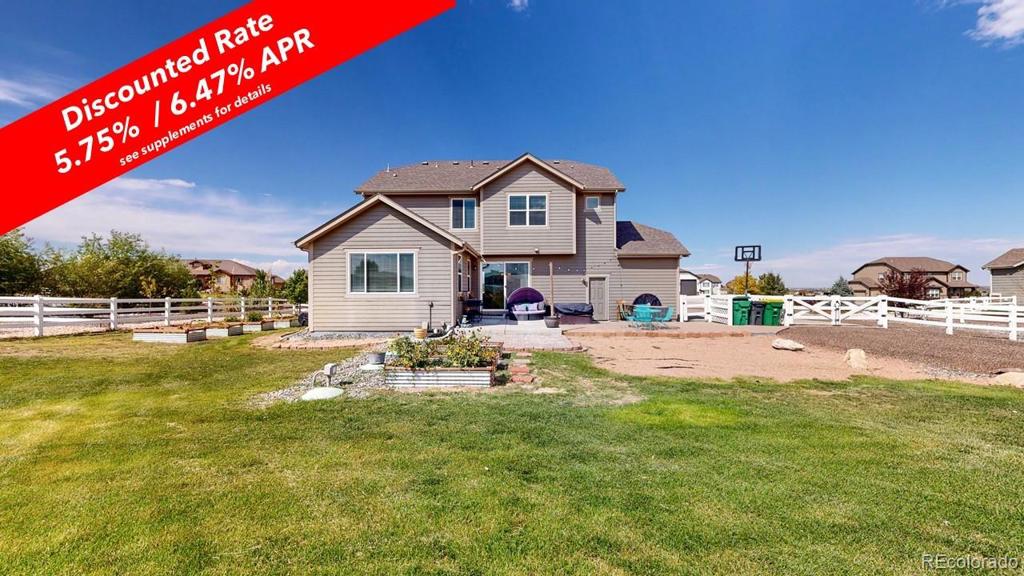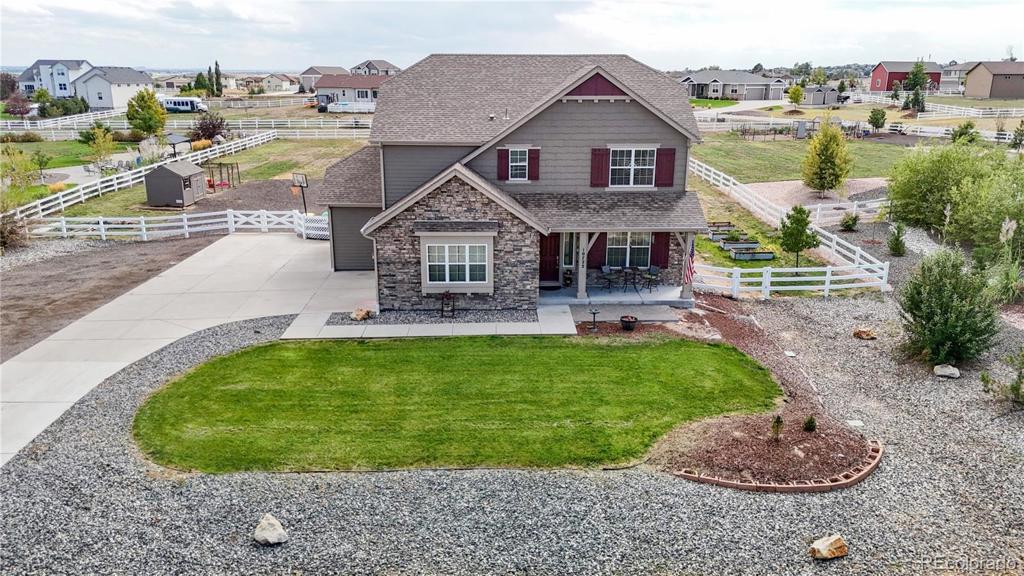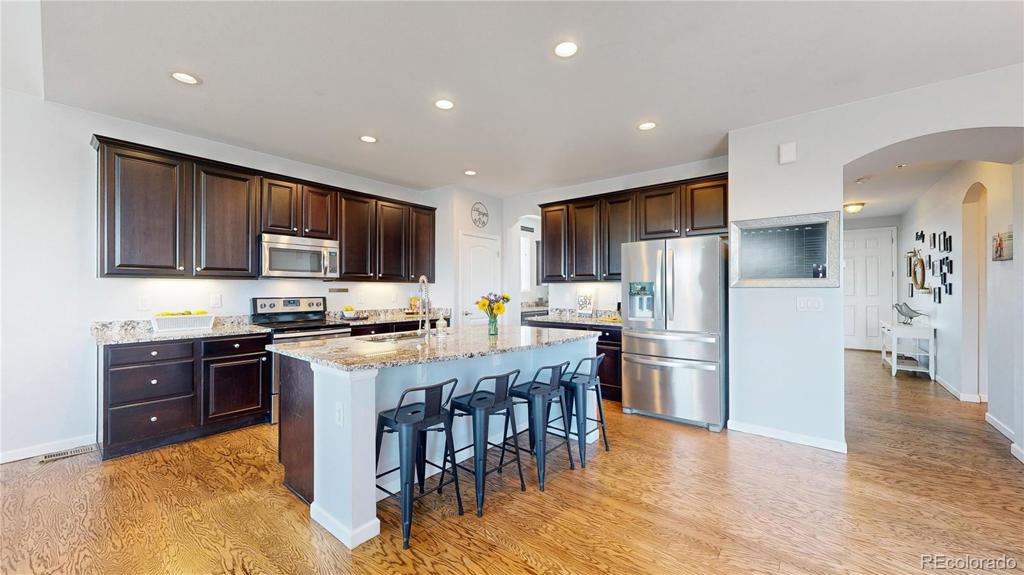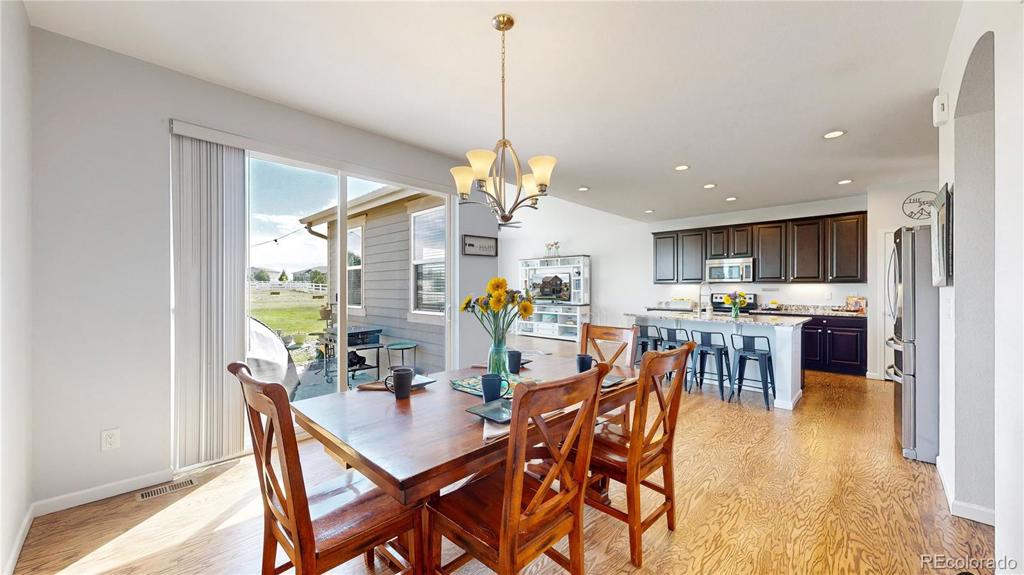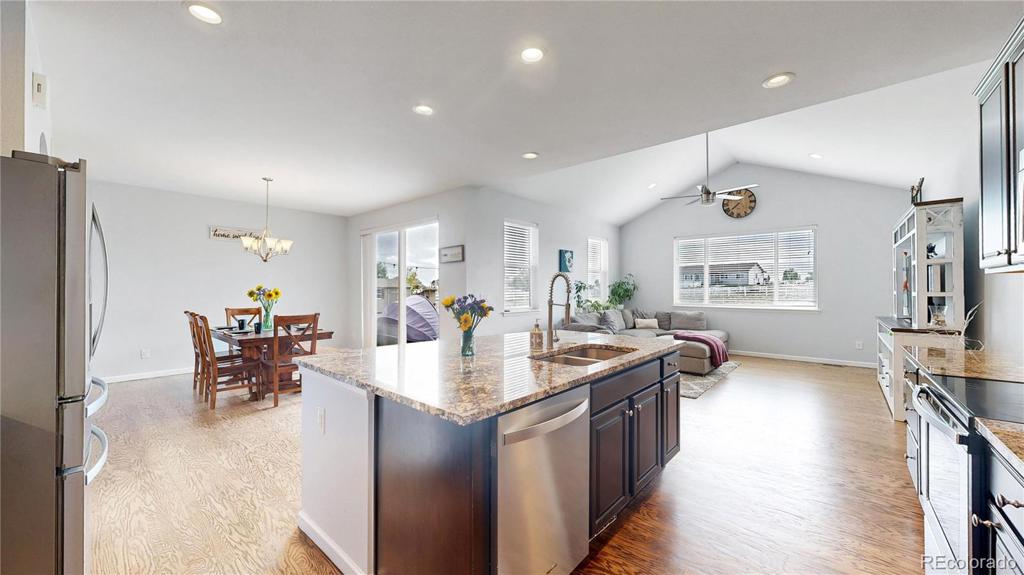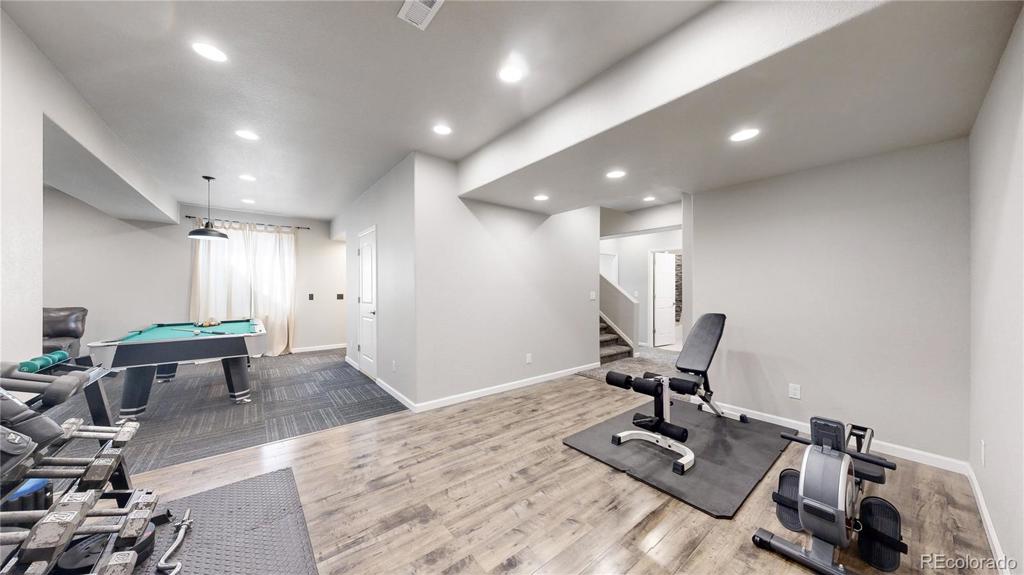10722 E 162nd Place
Brighton, CO 80602 — Adams County — Bartley Sub NeighborhoodOpen House - Public: Sat Jan 11, 11:00AM-1:00PM
Residential $899,900 Active Listing# 8852993
5 beds 5 baths 3775.00 sqft Lot size: 43560.00 sqft 1.00 acres 2016 build
Property Description
Wanna get away...but can't go that far? Todd Creek is a small community of large lots that live with privacy and freedom to develop your own space on the map. This 5 bedroom, 2-story home is fenced in and already has a coop that Sellers will fill with your own starter chicks! Check out this 1 acre homesite that provides the convenience of nearby amenities with needed location to work/school, while still delivering the peace and tranquility of a rural surrounding. Unique home features include lifted ceilings, hardwood floors, open floor plan, and stellar light from all sides. Your new kitchen offers a large island with room for four, dark wood cabinets, granite counter tops, and SS appliances. Dine at your eat in kitchen just off the patio or entertain with your formal dining room and butler pantry. Primary bedroom has a dancing room size closet while a 2nd upstairs bedroom includes a private bathroom. Two more adequate sized bedrooms share a double vanity sink and each offer exceptional sized closets. Start mornings at the basement gym and invite the family and friends to enjoy finished family room including pool table. Explore the hidden Harry Potter room just off the lower 5th bedroom that shares use of a full-size tiled bath. AND how can we forget the FOUR CAR extended garage with built in workshop and garage storage wardrobes - you won't know what to do with all of this space! Outdoor living spaces include patios and fire pit ring that all allow you to take in the stars and the rear acreage backs to open space between lots for even more privacy. Utility shed in place next to large gravel RV parking pad inside fenced in gate. This move in ready, 3700 square foot homestead is ready for you and your special peeps to call home today. Seller is offering a 14 month home warranty to Buyer at time of close. More details including aerial and video tours at www.rem.ax/creek and call with questions or to set a tour!
Listing Details
- Property Type
- Residential
- Listing#
- 8852993
- Source
- REcolorado (Denver)
- Last Updated
- 01-08-2025 03:25pm
- Status
- Active
- Off Market Date
- 11-30--0001 12:00am
Property Details
- Property Subtype
- Single Family Residence
- Sold Price
- $899,900
- Original Price
- $940,000
- Location
- Brighton, CO 80602
- SqFT
- 3775.00
- Year Built
- 2016
- Acres
- 1.00
- Bedrooms
- 5
- Bathrooms
- 5
- Levels
- Two
Map
Property Level and Sizes
- SqFt Lot
- 43560.00
- Lot Features
- Ceiling Fan(s), Eat-in Kitchen, Five Piece Bath, Granite Counters, Jack & Jill Bathroom, Kitchen Island, Open Floorplan, Pantry, Primary Suite, Vaulted Ceiling(s), Walk-In Closet(s)
- Lot Size
- 1.00
- Foundation Details
- Block
- Basement
- Finished, Sump Pump
- Common Walls
- No Common Walls
Financial Details
- Previous Year Tax
- 7367.00
- Year Tax
- 2023
- Is this property managed by an HOA?
- Yes
- Primary HOA Name
- Todd Creek Riverside
- Primary HOA Phone Number
- 303-912-2294
- Primary HOA Fees Included
- Recycling, Trash
- Primary HOA Fees
- 55.00
- Primary HOA Fees Frequency
- Monthly
Interior Details
- Interior Features
- Ceiling Fan(s), Eat-in Kitchen, Five Piece Bath, Granite Counters, Jack & Jill Bathroom, Kitchen Island, Open Floorplan, Pantry, Primary Suite, Vaulted Ceiling(s), Walk-In Closet(s)
- Appliances
- Dishwasher, Disposal, Microwave, Oven, Refrigerator, Self Cleaning Oven
- Laundry Features
- In Unit
- Electric
- Central Air
- Flooring
- Carpet, Wood
- Cooling
- Central Air
- Heating
- Forced Air, Natural Gas
- Utilities
- Cable Available, Electricity Connected, Natural Gas Connected
Exterior Details
- Features
- Fire Pit, Garden, Private Yard
- Water
- Public
- Sewer
- Septic Tank
Garage & Parking
- Parking Features
- Concrete, Oversized
Exterior Construction
- Roof
- Composition
- Construction Materials
- Frame, Wood Siding
- Exterior Features
- Fire Pit, Garden, Private Yard
- Window Features
- Double Pane Windows
- Builder Source
- Public Records
Land Details
- PPA
- 0.00
- Road Frontage Type
- Public
- Road Responsibility
- Public Maintained Road
- Road Surface Type
- Paved
- Sewer Fee
- 0.00
Schools
- Elementary School
- Brantner
- Middle School
- Roger Quist
- High School
- Riverdale Ridge
Walk Score®
Listing Media
- Virtual Tour
- Click here to watch tour
Contact Agent
executed in 2.130 sec.




