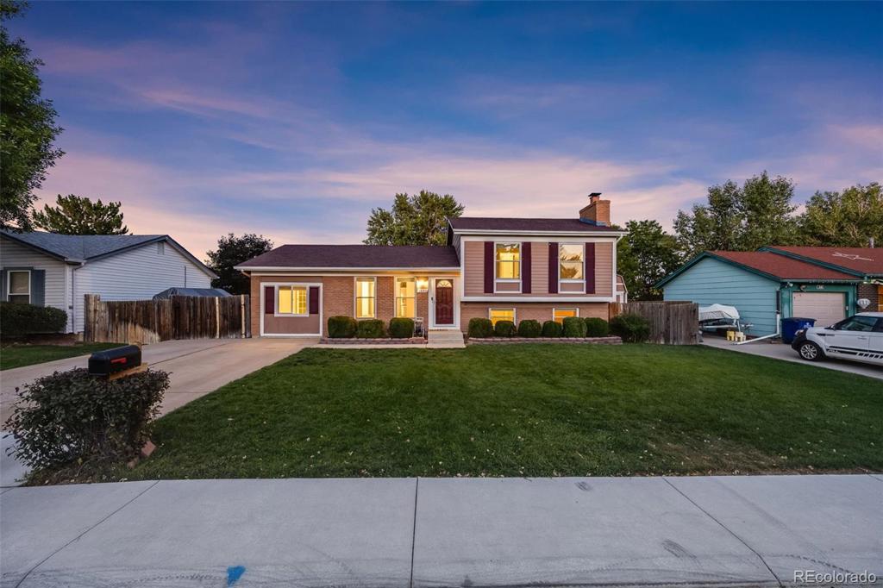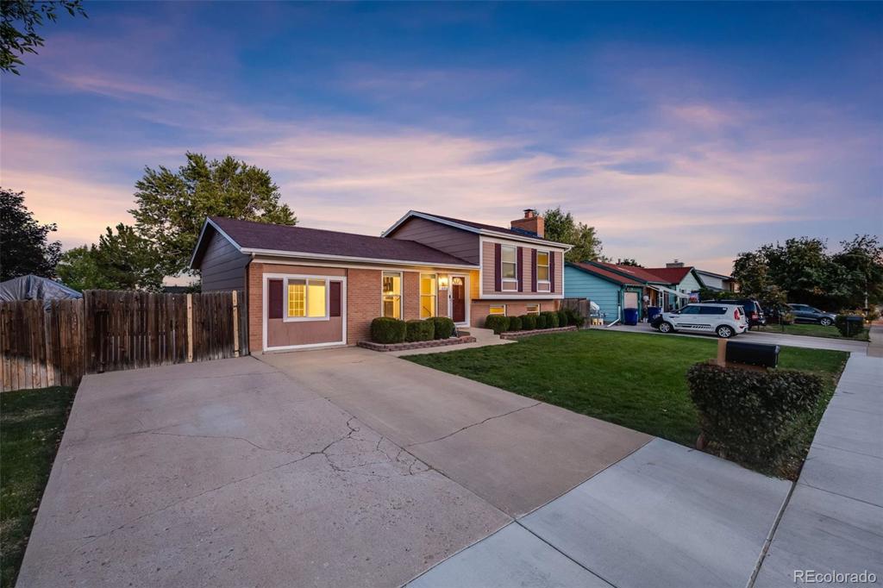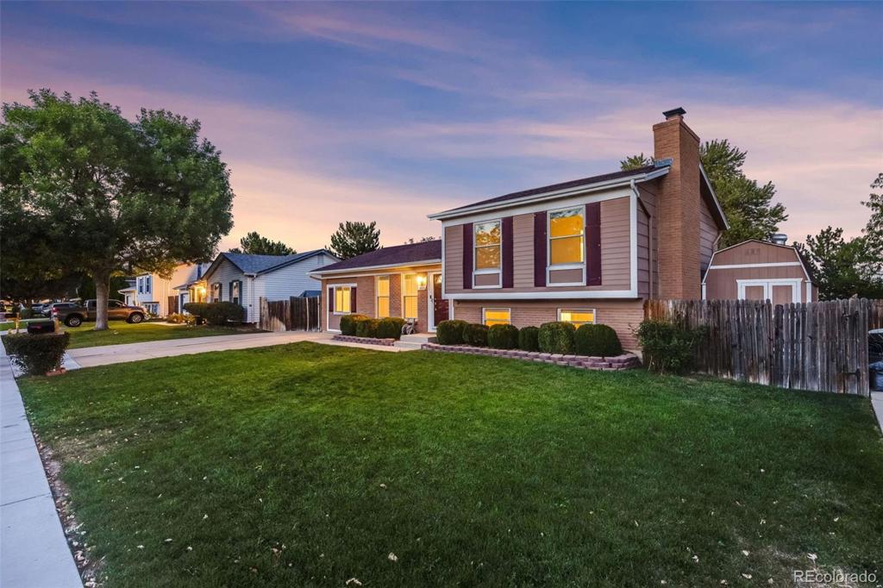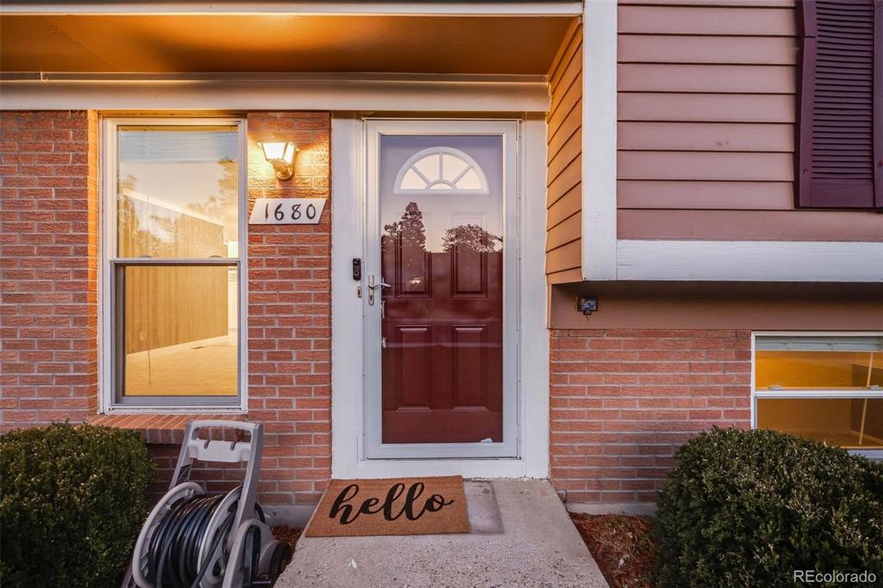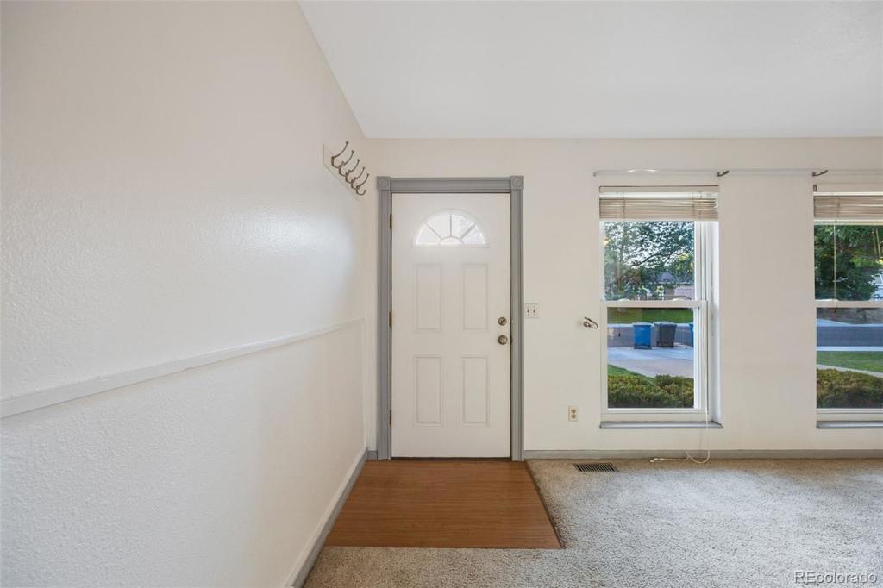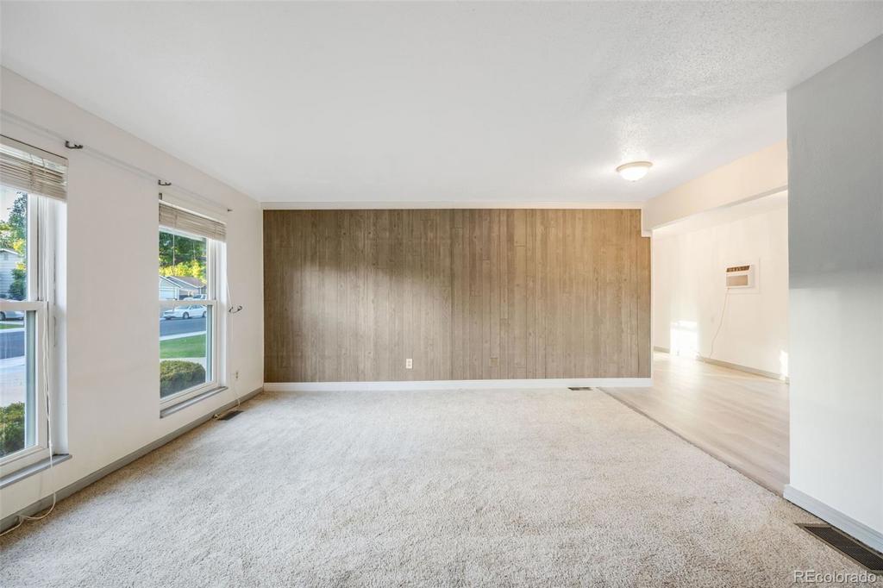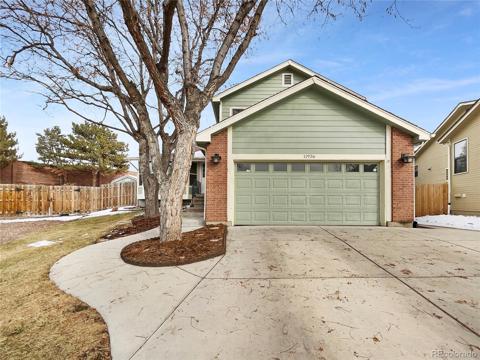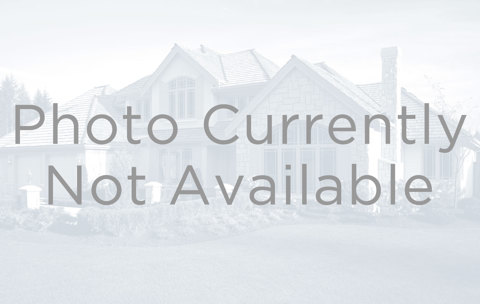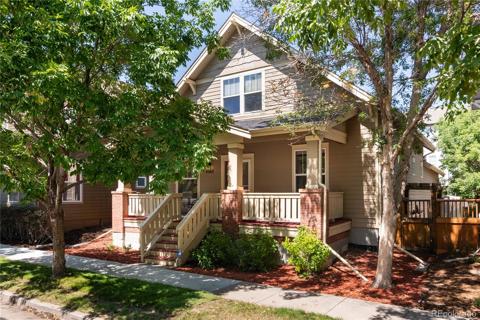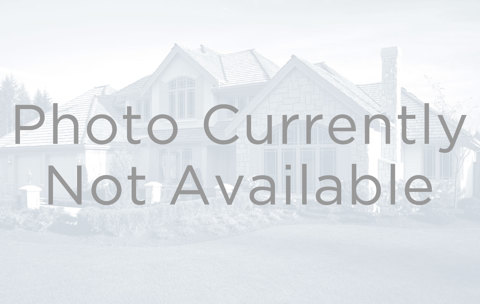1680 Elmwood Street
Broomfield, CO 80020 — Broomfield County — Northmoor Estates NeighborhoodResidential $540,000 Active Listing# 1945064
4 beds 2 baths 1787.00 sqft Lot size: 6882.00 sqft 0.16 acres 1972 build
Property Description
Welcome to this beautifully maintained 4-bedroom, 2-bath home located in the sought-after Northmoor Estates. From the moment you arrive, you'll be captivated by the well-manicured landscaping and the extended driveway, perfect for RV parking. Step inside to an open floor plan on the main level, featuring a stunning updated kitchen with stainless steel appliances, butcher block countertops, and a glass slider leading to your expansive, private, fenced backyard. The outdoor space boasts lush landscaping and an extended concrete patio, ideal for entertaining. The main floor also includes a cozy breakfast nook and a separate formal dining room. Upstairs, you’ll find the spacious primary bedroom with direct access to the full bath, along with two additional well-sized bedrooms. The lower level offers a large family room with a wood-burning brick fireplace, perfect for gathering on chilly nights. An additional bedroom, 3/4 bath, laundry, and utility room complete this level. This home's location is unbeatable! Just across Sheridan Blvd, you'll find the expansive Broomfield Commons Park, offering 300 acres of recreational space including soccer fields, playgrounds, picnic areas, sports fields, a dog park, and open space. Don’t miss out on this dream home in a perfect location – schedule your showing and submit your offers today!
Listing Details
- Property Type
- Residential
- Listing#
- 1945064
- Source
- REcolorado (Denver)
- Last Updated
- 10-02-2024 10:12pm
- Status
- Active
- Off Market Date
- 11-30--0001 12:00am
Property Details
- Property Subtype
- Single Family Residence
- Sold Price
- $540,000
- Original Price
- $550,000
- Location
- Broomfield, CO 80020
- SqFT
- 1787.00
- Year Built
- 1972
- Acres
- 0.16
- Bedrooms
- 4
- Bathrooms
- 2
- Levels
- Tri-Level
Map
Property Level and Sizes
- SqFt Lot
- 6882.00
- Lot Features
- Breakfast Nook, Butcher Counters, Open Floorplan, Primary Suite
- Lot Size
- 0.16
- Common Walls
- No Common Walls
Financial Details
- Previous Year Tax
- 2912.00
- Year Tax
- 2023
- Primary HOA Fees
- 0.00
Interior Details
- Interior Features
- Breakfast Nook, Butcher Counters, Open Floorplan, Primary Suite
- Appliances
- Dishwasher, Dryer, Microwave, Oven, Refrigerator, Washer
- Laundry Features
- In Unit
- Electric
- Air Conditioning-Room
- Flooring
- Carpet
- Cooling
- Air Conditioning-Room
- Heating
- Forced Air
- Fireplaces Features
- Family Room, Wood Burning
- Utilities
- Cable Available, Electricity Connected
Exterior Details
- Features
- Lighting, Rain Gutters
- Water
- Public
- Sewer
- Public Sewer
Garage & Parking
- Parking Features
- Concrete
Exterior Construction
- Roof
- Composition, Other
- Construction Materials
- Brick, Frame, Wood Siding
- Exterior Features
- Lighting, Rain Gutters
- Builder Source
- Public Records
Land Details
- PPA
- 0.00
- Road Frontage Type
- Public
- Road Responsibility
- Public Maintained Road
- Road Surface Type
- Paved
- Sewer Fee
- 0.00
Schools
- Elementary School
- Birch
- Middle School
- Aspen Creek K-8
- High School
- Broomfield
Walk Score®
Listing Media
- Virtual Tour
- Click here to watch tour
Contact Agent
executed in 2.626 sec.




