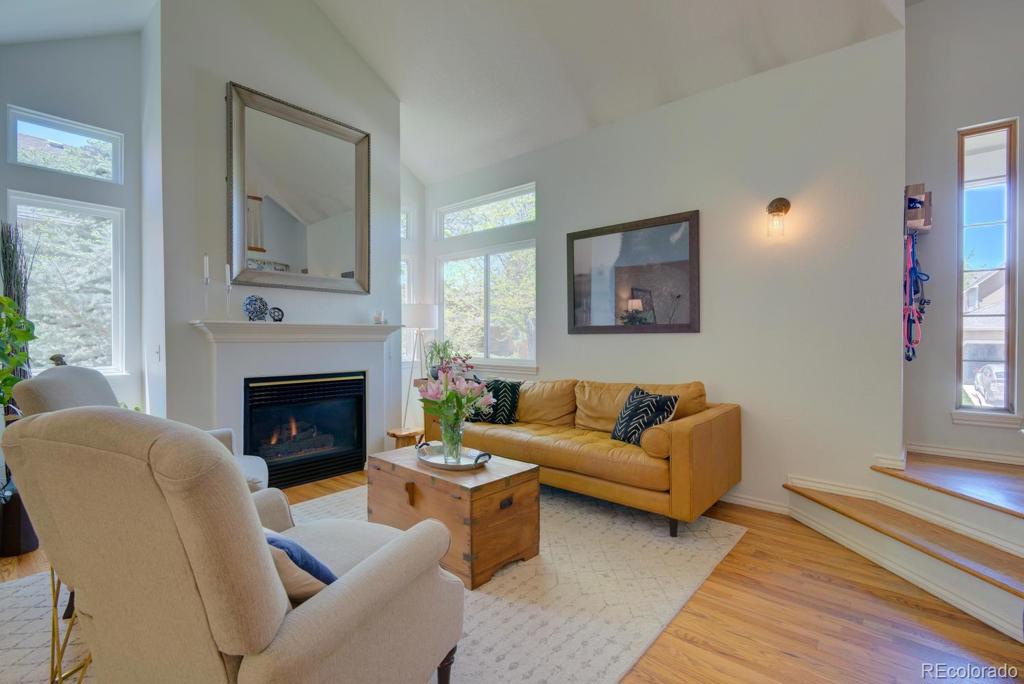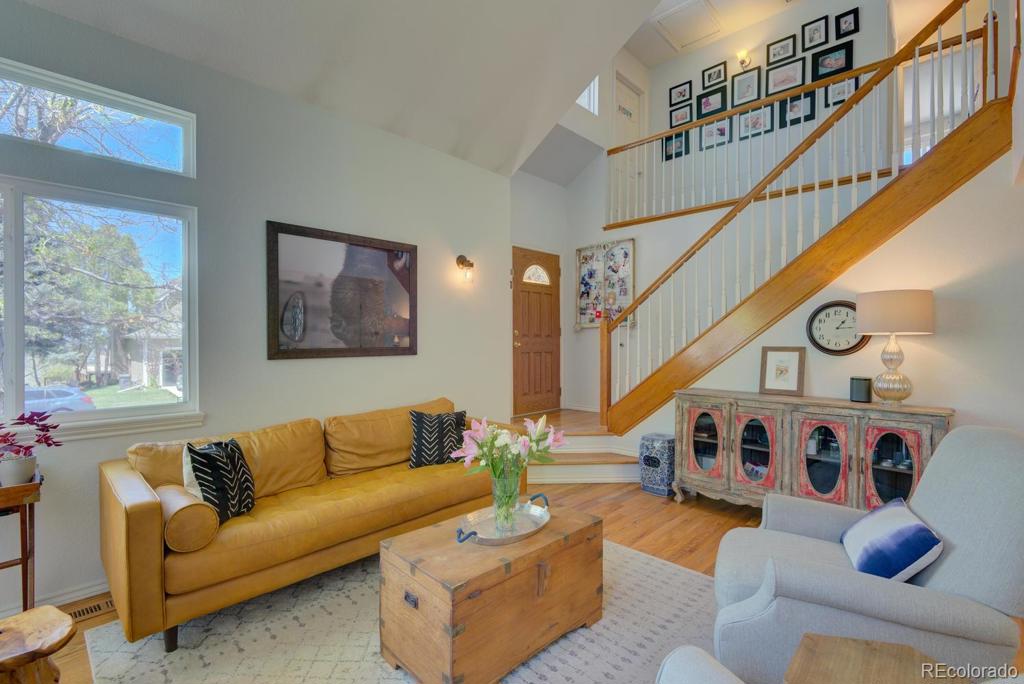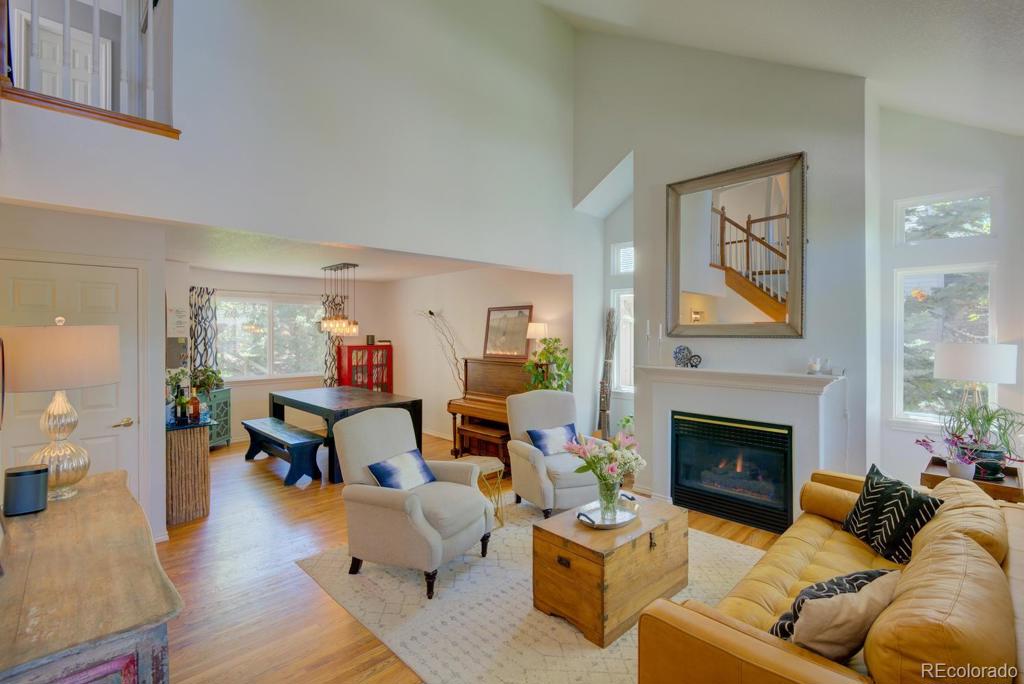224 Powderhorn Trail
Broomfield, CO 80020 — Broomfield County — Outlook NeighborhoodResidential $557,000 Sold Listing# 3399176
4 beds 4 baths 2701.00 sqft Lot size: 6055.00 sqft 0.14 acres 1993 build
Updated: 03-07-2024 09:01pm
Property Description
Gorgeous home in the always popular Outlook neighborhood features designer finishes including stylish new paint throughout the entire home, new carpet, newly built dog run with garage access, and a fully finished basement with guest room and bathroom. The gourmet kitchen features beautiful slab granite counters,stainless steel appliances,maple cabinets,oversized sink, and an open floor plan.The backyard entertainment area is easily accessible through large glass slider doors off the kitchen and features custom stamped concrete patio surrounded by lush, mature landscaping, expansive lawn, and beautiful trees.Luxurious master bathroom features a huge walk in shower w/dual shower heads,European style glass doors, granite vanity. Aspen Creek Schools. Must see!
Listing Details
- Property Type
- Residential
- Listing#
- 3399176
- Source
- REcolorado (Denver)
- Last Updated
- 03-07-2024 09:01pm
- Status
- Sold
- Status Conditions
- Kickout - Contingent on home sale
- Off Market Date
- 05-31-2020 12:00am
Property Details
- Property Subtype
- Single Family Residence
- Sold Price
- $557,000
- Original Price
- $540,000
- Location
- Broomfield, CO 80020
- SqFT
- 2701.00
- Year Built
- 1993
- Acres
- 0.14
- Bedrooms
- 4
- Bathrooms
- 4
- Levels
- Two
Map
Property Level and Sizes
- SqFt Lot
- 6055.00
- Lot Features
- Ceiling Fan(s), Eat-in Kitchen, Granite Counters, Primary Suite, Open Floorplan
- Lot Size
- 0.14
- Foundation Details
- Structural
- Basement
- Finished, Sump Pump
Financial Details
- Previous Year Tax
- 3040.00
- Year Tax
- 2019
- Is this property managed by an HOA?
- Yes
- Primary HOA Name
- Outlook HOA
- Primary HOA Phone Number
- (720) 624-2700
- Primary HOA Amenities
- Park
- Primary HOA Fees Included
- Trash
- Primary HOA Fees
- 36.00
- Primary HOA Fees Frequency
- Monthly
Interior Details
- Interior Features
- Ceiling Fan(s), Eat-in Kitchen, Granite Counters, Primary Suite, Open Floorplan
- Appliances
- Dishwasher, Disposal, Dryer, Microwave, Oven, Refrigerator, Washer
- Electric
- Central Air
- Flooring
- Carpet, Wood
- Cooling
- Central Air
- Heating
- Forced Air
- Fireplaces Features
- Insert
- Utilities
- Cable Available, Natural Gas Connected
Exterior Details
- Features
- Dog Run, Garden, Private Yard
- Sewer
- Public Sewer
Garage & Parking
Exterior Construction
- Roof
- Composition
- Construction Materials
- Frame
- Exterior Features
- Dog Run, Garden, Private Yard
- Builder Name
- McStain
- Builder Source
- Appraiser
Land Details
- PPA
- 0.00
Schools
- Elementary School
- Aspen Creek K-8
- Middle School
- Aspen Creek K-8
- High School
- Broomfield
Walk Score®
Contact Agent
executed in 1.047 sec.









