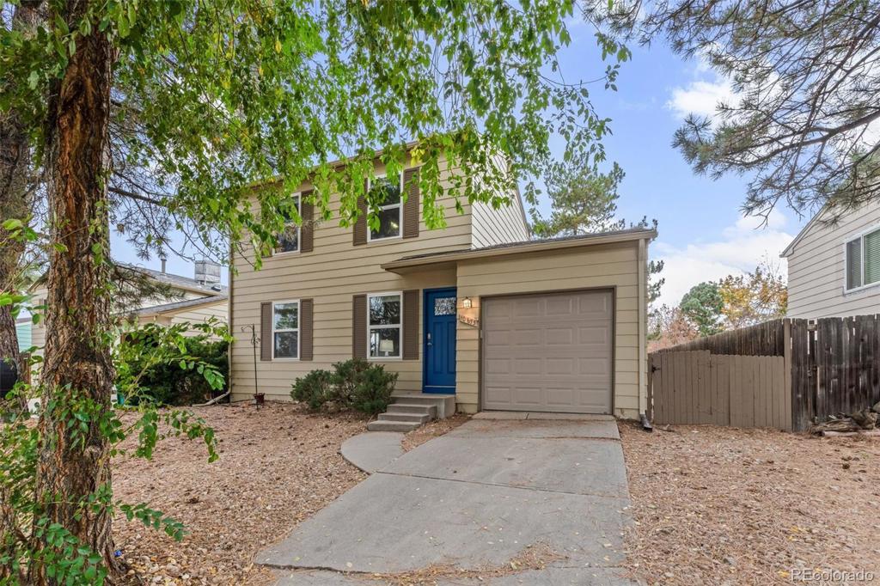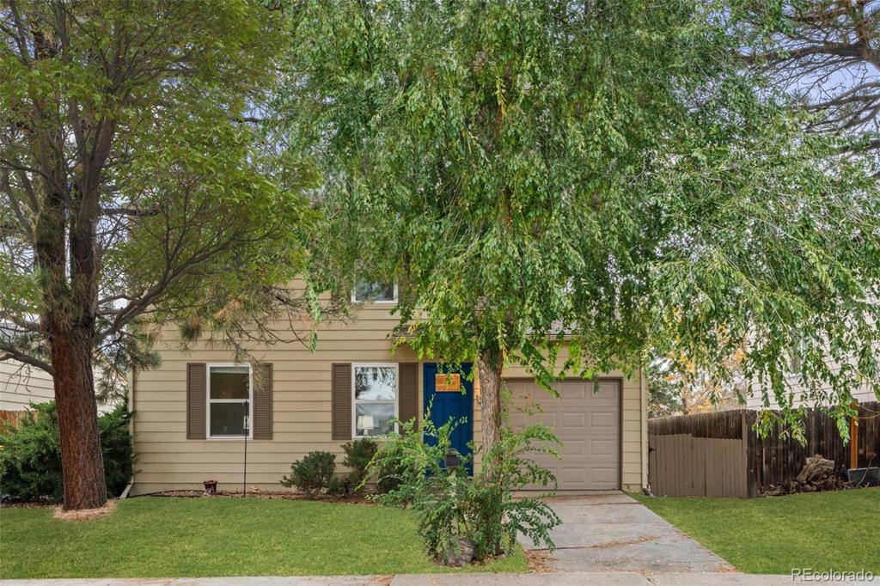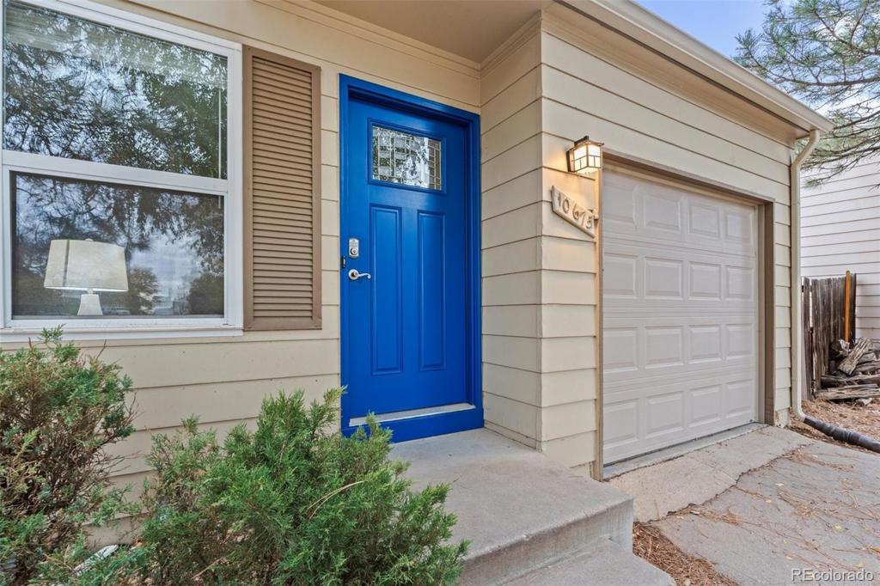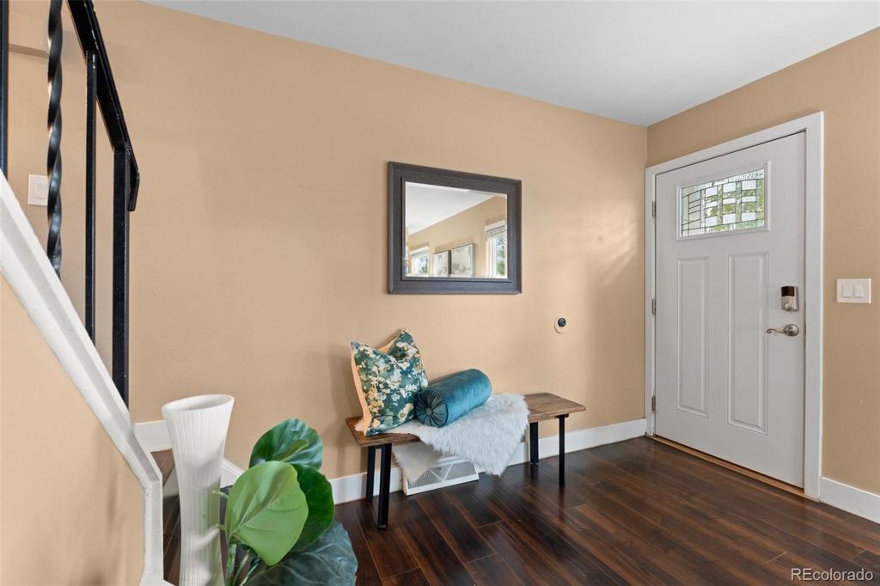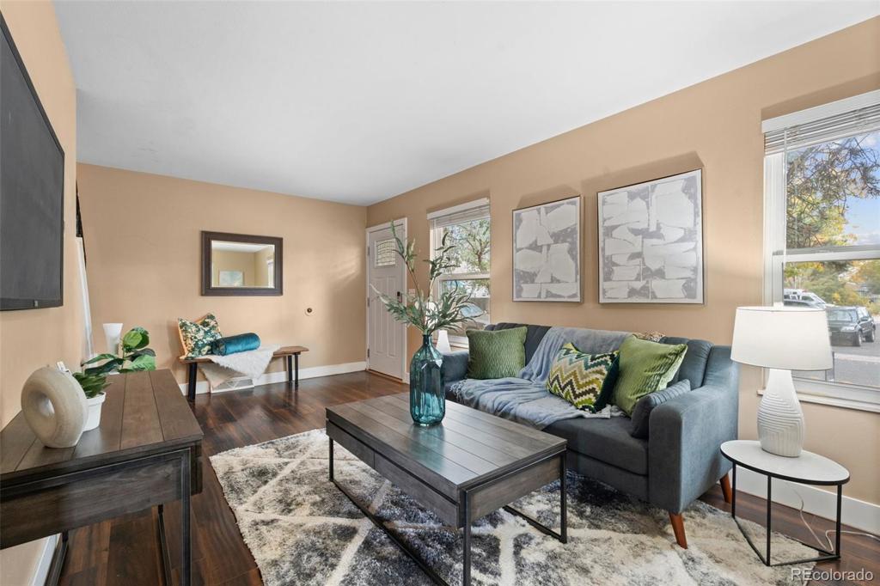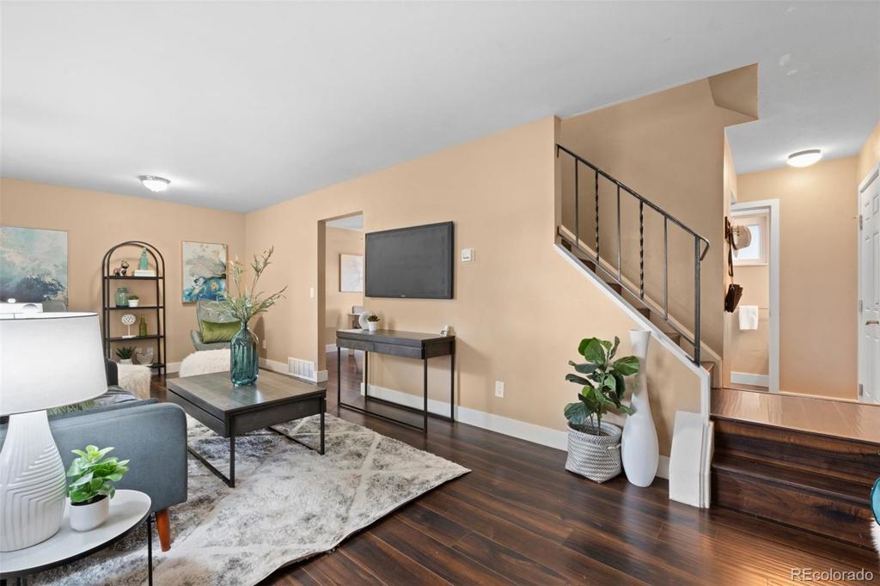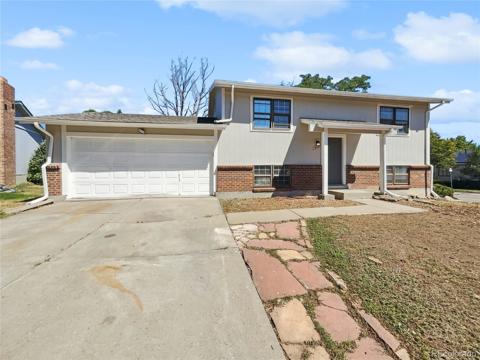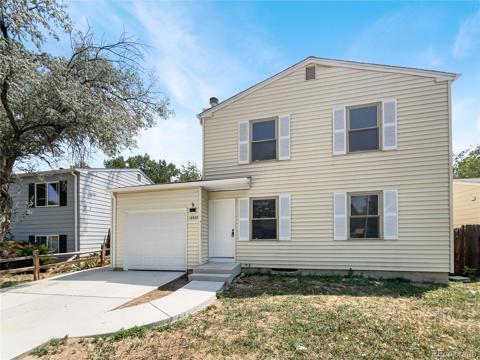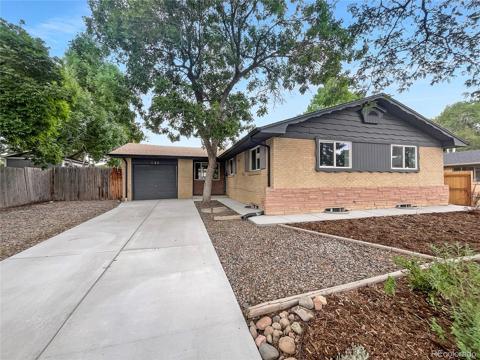10675 Newcombe Street
Broomfield, CO 80021 — Jefferson County — Walnut Grove NeighborhoodResidential $489,900 Active Listing# 7396100
3 beds 3 baths 1551.00 sqft Lot size: 4547.00 sqft 0.10 acres 1975 build
Property Description
Welcome to this recently remodeled home in Walnut Grove. This charming home features 3 bedrooms, 2.5 baths, a finished basement, an attached garage with a fully fenced yard. The kitchen boasts granite countertops, stainless steel appliances, and new cabinets, perfect for creating a great meal. The finished basement provides extra living space, ideal for a family room, home office or fitness area. Outside the fenced private yard provides relaxation and entertaining and a blank canvas for you to bring your landscaping ideas to life! Recent upgrades include new furnace /AC 2019, new bath in basement, updated upper full bath upstairs and 6 panel doors. Located near the scenic Stanley Lake, Walnut Grove Golf Course, and Simms Off-Leash Dog Park, you will love this location. Easy access to Highway 36, you're just a short drive away from both Boulder and Denver, making commuting and city outings a breeze. Don't miss out on this gem--Schedule a showing today!!
Listing Details
- Property Type
- Residential
- Listing#
- 7396100
- Source
- REcolorado (Denver)
- Last Updated
- 11-28-2024 04:29am
- Status
- Active
- Off Market Date
- 11-30--0001 12:00am
Property Details
- Property Subtype
- Single Family Residence
- Sold Price
- $489,900
- Original Price
- $495,000
- Location
- Broomfield, CO 80021
- SqFT
- 1551.00
- Year Built
- 1975
- Acres
- 0.10
- Bedrooms
- 3
- Bathrooms
- 3
- Levels
- Two
Map
Property Level and Sizes
- SqFt Lot
- 4547.00
- Lot Features
- Ceiling Fan(s), Eat-in Kitchen, Granite Counters, Open Floorplan, Pantry, Walk-In Closet(s)
- Lot Size
- 0.10
- Basement
- Finished
Financial Details
- Previous Year Tax
- 1870.00
- Year Tax
- 2023
- Primary HOA Fees
- 0.00
Interior Details
- Interior Features
- Ceiling Fan(s), Eat-in Kitchen, Granite Counters, Open Floorplan, Pantry, Walk-In Closet(s)
- Appliances
- Dishwasher, Disposal, Gas Water Heater, Microwave, Oven, Refrigerator, Self Cleaning Oven
- Laundry Features
- In Unit
- Electric
- Central Air
- Flooring
- Carpet, Laminate
- Cooling
- Central Air
- Heating
- Forced Air
Exterior Details
- Features
- Private Yard, Rain Gutters
- Water
- Public
- Sewer
- Public Sewer
Garage & Parking
- Parking Features
- Concrete
Exterior Construction
- Roof
- Composition
- Construction Materials
- Frame
- Exterior Features
- Private Yard, Rain Gutters
- Window Features
- Double Pane Windows, Window Coverings
- Security Features
- Smoke Detector(s)
- Builder Source
- Public Records
Land Details
- PPA
- 0.00
- Sewer Fee
- 0.00
Schools
- Elementary School
- Wilmot
- Middle School
- Wayne Carle
- High School
- Standley Lake
Walk Score®
Listing Media
- Virtual Tour
- Click here to watch tour
Contact Agent
executed in 2.496 sec.




