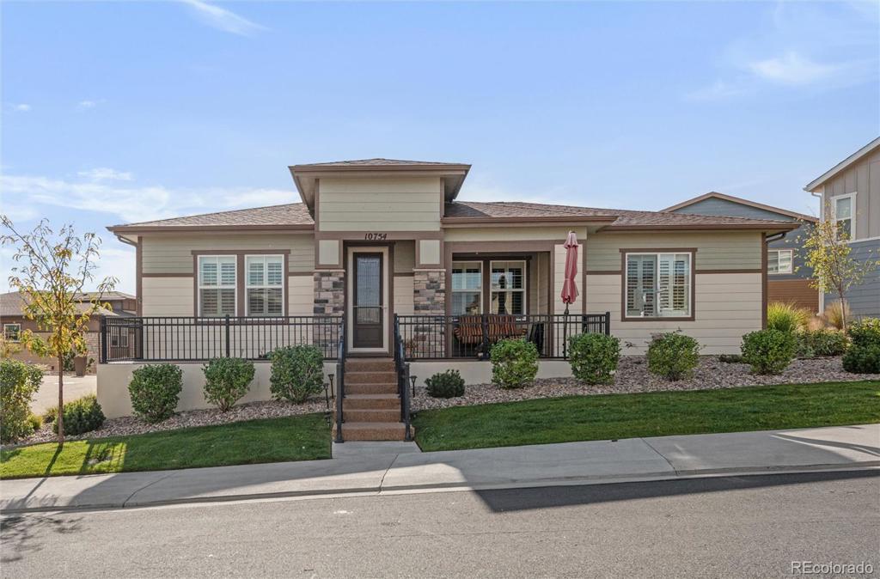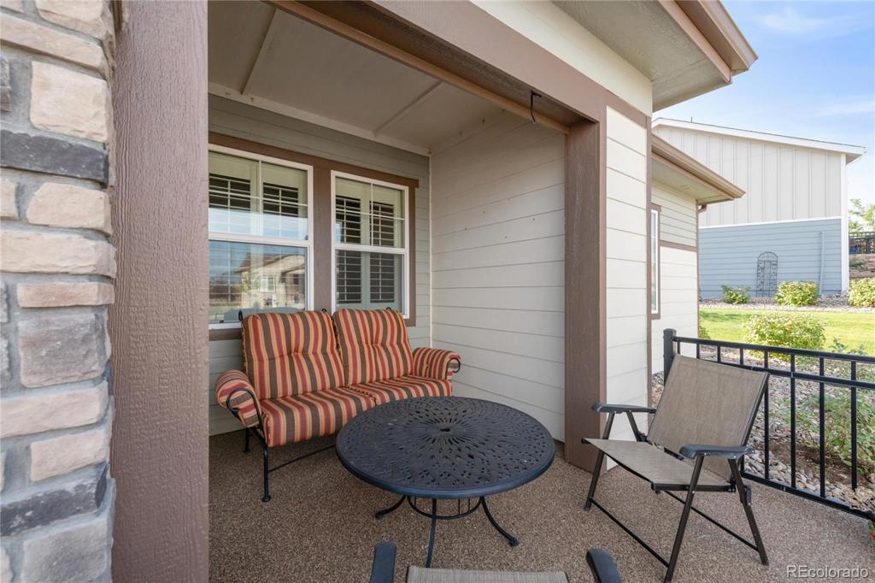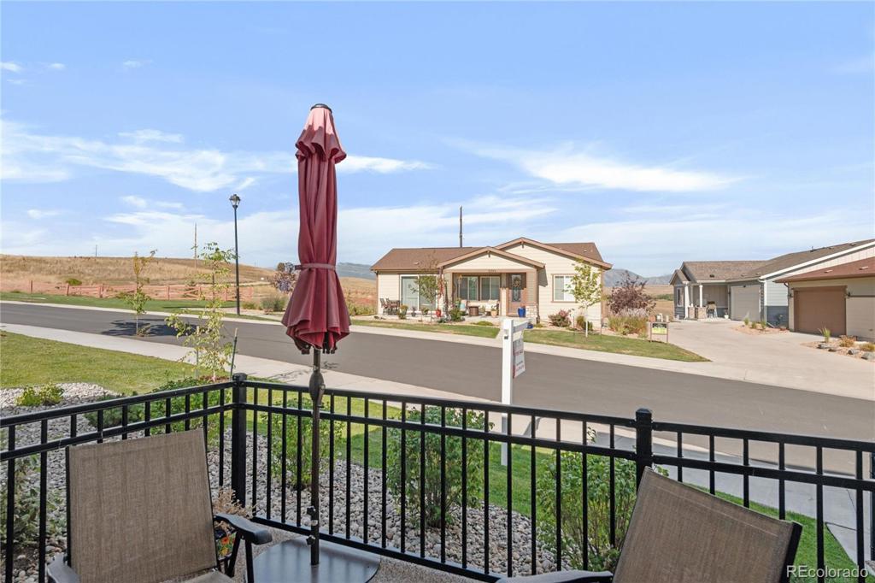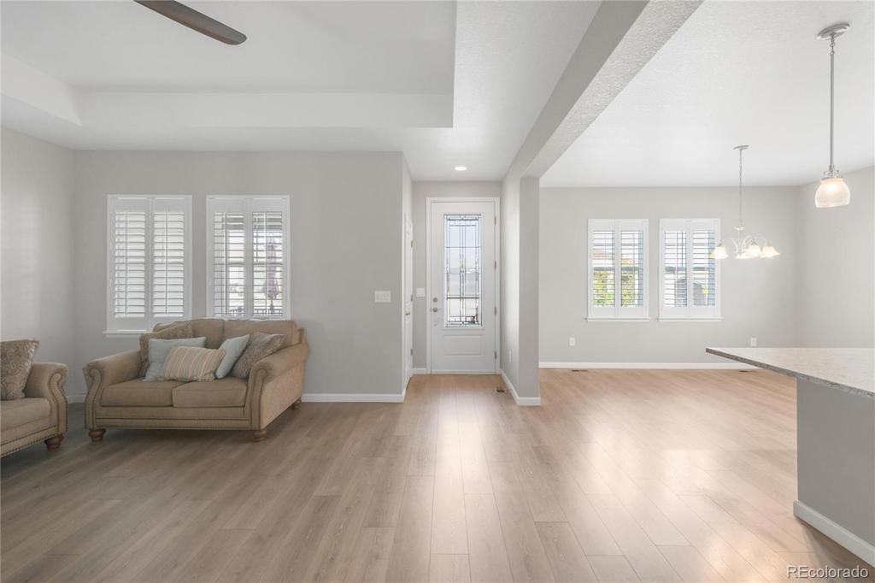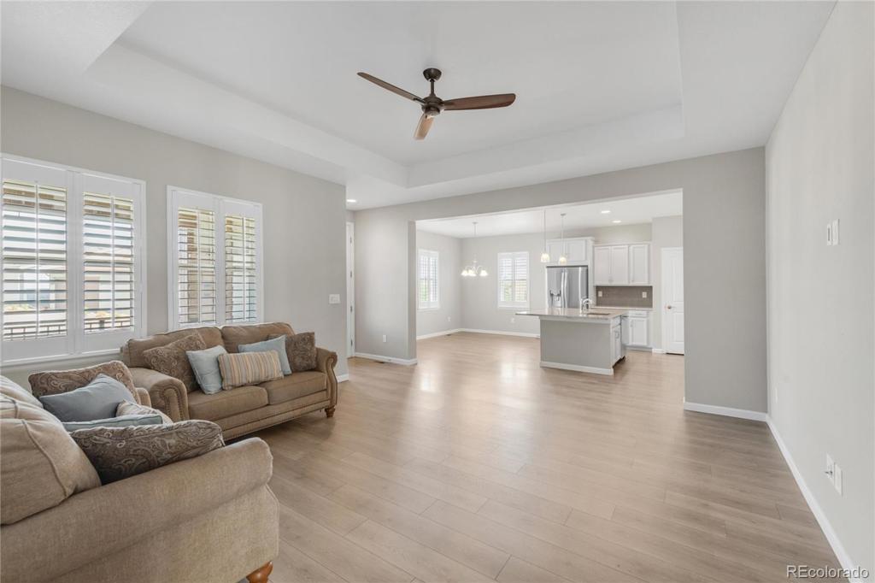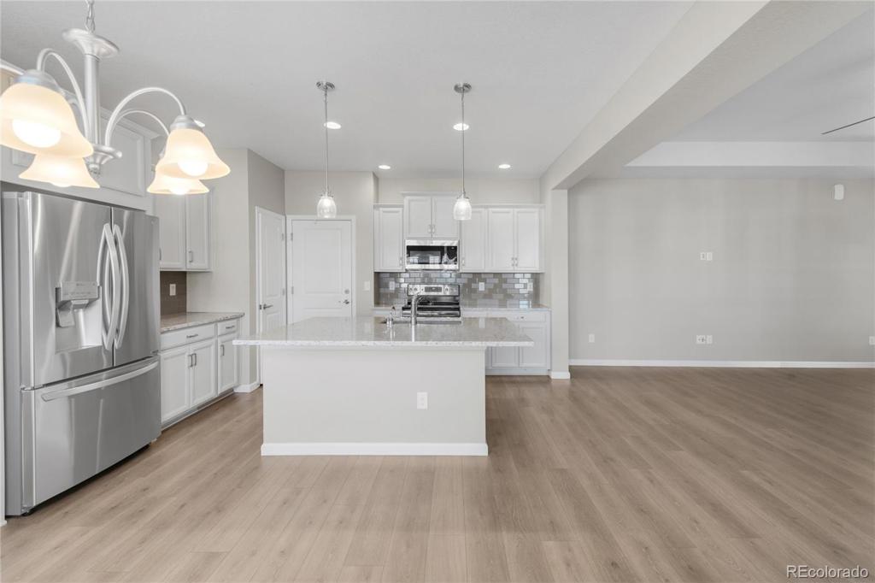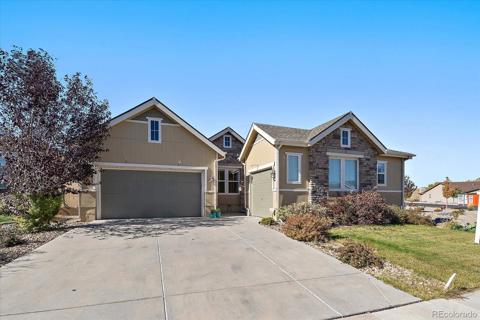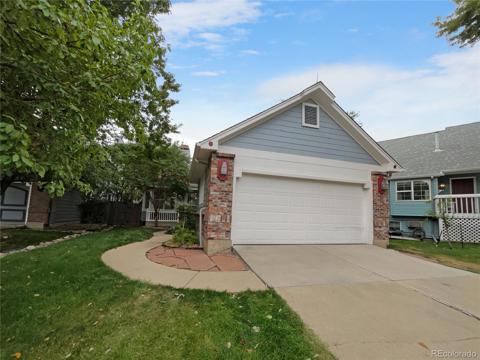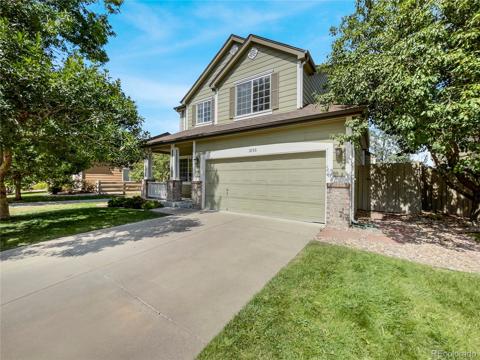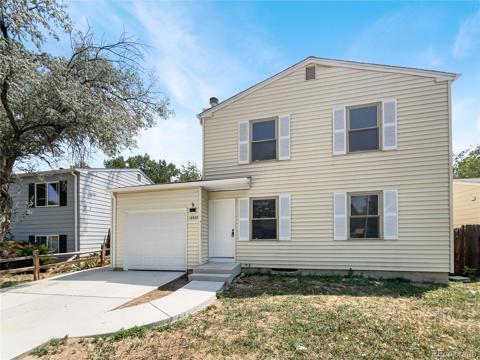10754 Bear Cub Drive
Broomfield, CO 80021 — Broomfield County — Skyestone NeighborhoodOpen House - Public: Sat Oct 26, 12:00PM-2:00PM
Residential $675,000 Active Listing# 2400820
2 beds 2 baths 1382.00 sqft Lot size: 4888.00 sqft 0.11 acres 2019 build
Property Description
Rare mountain views! Welcome to this immaculate, move-in ready 55+ Skyestone Villa offering breathtaking views of the Flatirons and the nearby reservoir from the charming front porch. This sun-filled, single-level home features 2 bedrooms, 2 bathrooms, and elegant LVT flooring. The open floor plan includes a great room and a gourmet kitchen with upgraded beautiful kitchen cabinets, a granite dining island, pantry, and an electric range. The spacious primary suite offers a walk-in shower, a huge closet, and dual vanities. Another great upgrade is the special EverStone concrete sealant that protects the front porch. Enjoy hassle-free living with the HOA managing snow removal, landscaping, and trash services so that you can focus on the community's exceptional amenities, including walking paths, a gym, outdoor pool, hot tub, pickleball courts, and BBQ cabanas. Located near golf courses, hiking trails, and shopping at Flatiron Mall, this villa provides easy access to all conveniences. Embrace stunning views and a luxurious, low-maintenance lifestyle in this vibrant Skyestone community! This is one of the best Villa lots in the neighborhood. Please call if you would like any additional information on this lovely home.
Listing Details
- Property Type
- Residential
- Listing#
- 2400820
- Source
- REcolorado (Denver)
- Last Updated
- 10-26-2024 01:53am
- Status
- Active
- Off Market Date
- 11-30--0001 12:00am
Property Details
- Property Subtype
- Single Family Residence
- Sold Price
- $675,000
- Original Price
- $675,000
- Location
- Broomfield, CO 80021
- SqFT
- 1382.00
- Year Built
- 2019
- Acres
- 0.11
- Bedrooms
- 2
- Bathrooms
- 2
- Levels
- One
Map
Property Level and Sizes
- SqFt Lot
- 4888.00
- Lot Features
- Quartz Counters
- Lot Size
- 0.11
- Common Walls
- No Common Walls
Financial Details
- Previous Year Tax
- 4187.00
- Year Tax
- 2023
- Is this property managed by an HOA?
- Yes
- Primary HOA Name
- Skyestone HOA
- Primary HOA Phone Number
- 720-410-5200
- Primary HOA Amenities
- Clubhouse, Fitness Center, Garden Area, Pond Seasonal, Pool, Spa/Hot Tub, Tennis Court(s)
- Primary HOA Fees Included
- Reserves, Irrigation, Maintenance Grounds, Recycling, Snow Removal, Trash
- Primary HOA Fees
- 340.00
- Primary HOA Fees Frequency
- Monthly
Interior Details
- Interior Features
- Quartz Counters
- Appliances
- Dishwasher, Disposal, Dryer, Electric Water Heater, Microwave, Range, Refrigerator, Tankless Water Heater, Washer
- Laundry Features
- Laundry Closet
- Electric
- Central Air
- Cooling
- Central Air
- Heating
- Forced Air
- Utilities
- Cable Available, Electricity Connected, Natural Gas Connected
Exterior Details
- Lot View
- Mountain(s), Water
- Water
- Public
- Sewer
- Public Sewer
Garage & Parking
- Parking Features
- Concrete
Exterior Construction
- Roof
- Composition
- Construction Materials
- Block, Frame, Wood Siding
- Window Features
- Window Coverings
- Builder Source
- Public Records
Land Details
- PPA
- 0.00
- Road Frontage Type
- Shared Drive
- Road Responsibility
- Public Maintained Road
- Road Surface Type
- Paved
- Sewer Fee
- 0.00
Schools
- Elementary School
- Lukas
- Middle School
- Wayne Carle
- High School
- Standley Lake
Walk Score®
Contact Agent
executed in 2.477 sec.




