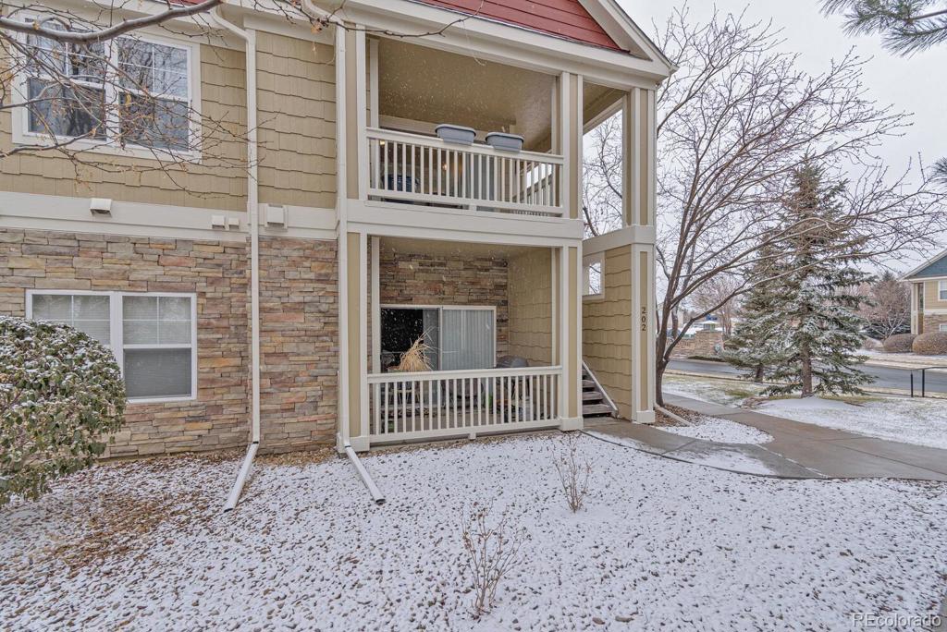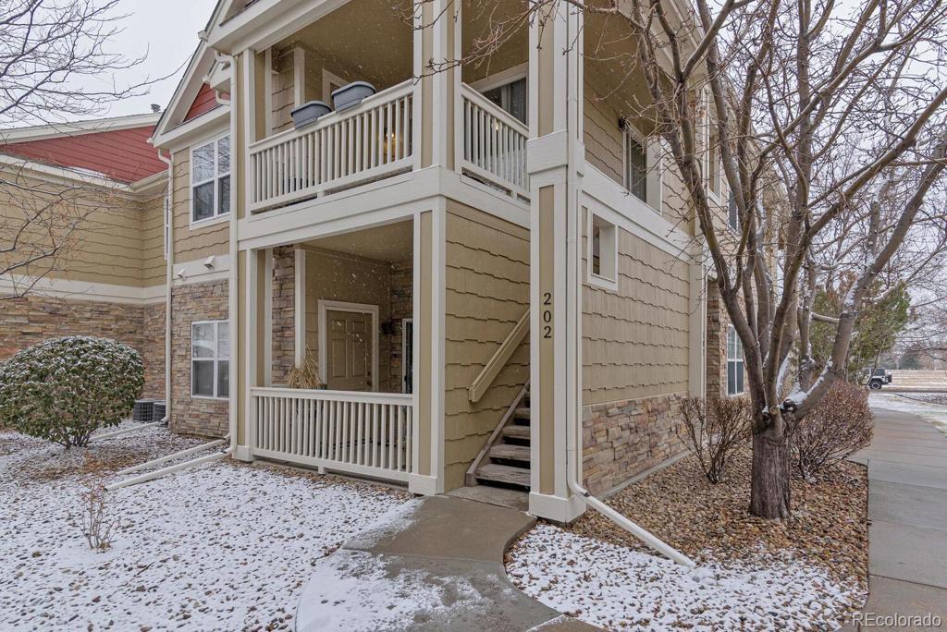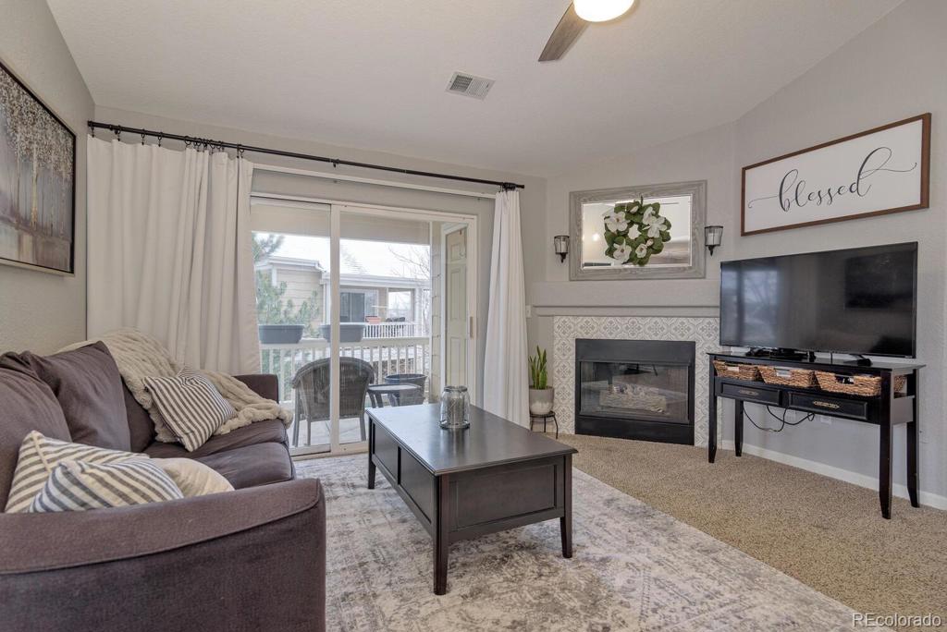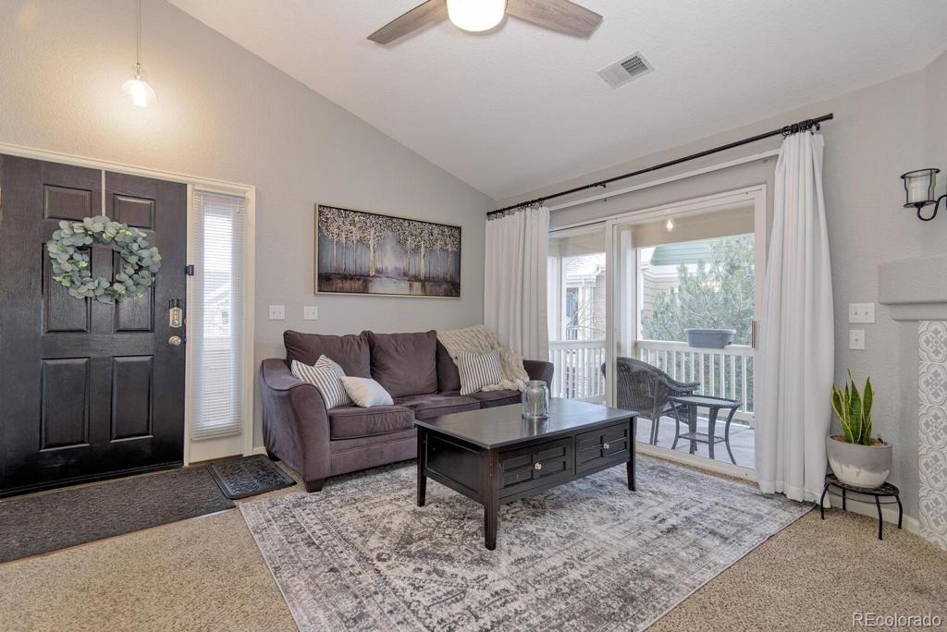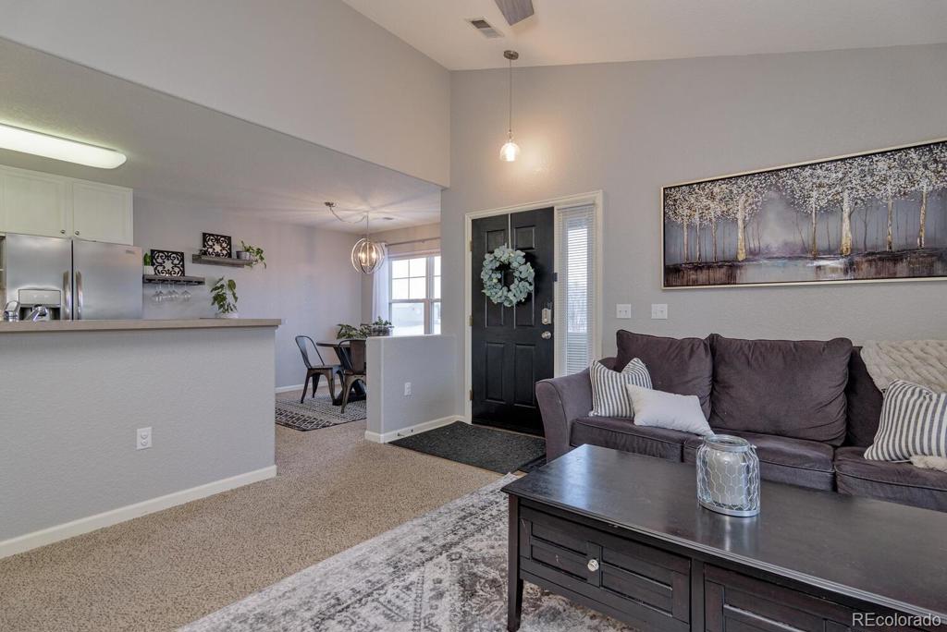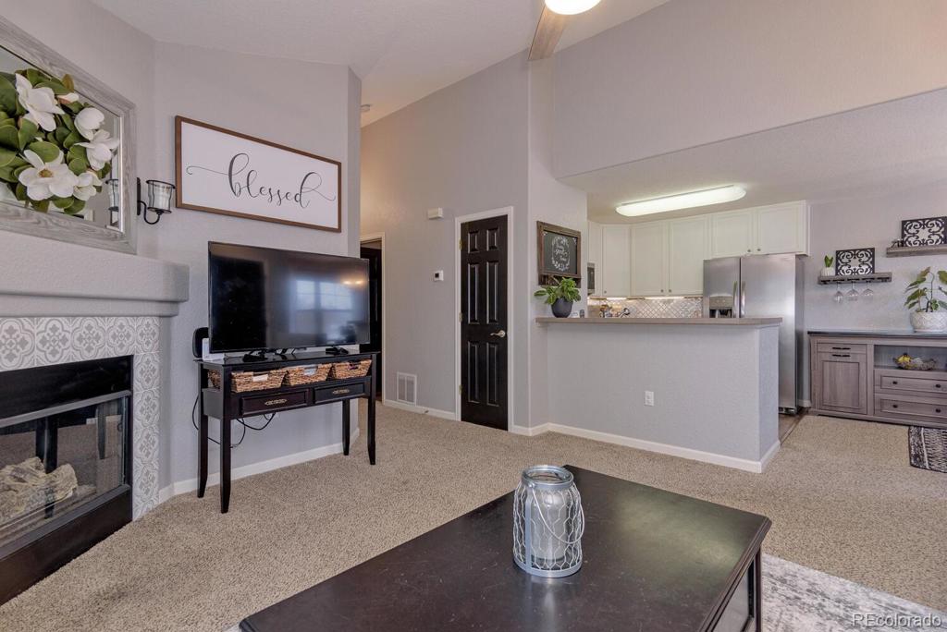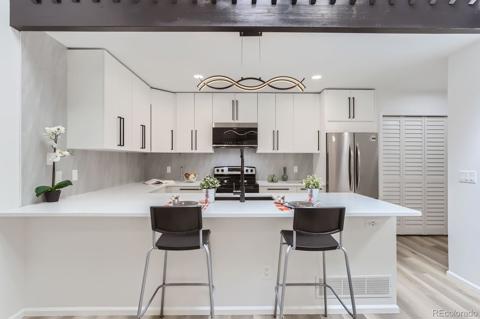3330 Boulder Circle #202
Broomfield, CO 80023 — Broomfield County — The Condominiums At The Boulders NeighborhoodCondominium $315,000 Sold Listing# 9745534
2 beds 2 baths 1044.00 sqft Lot size: 457.00 sqft 0.01 acres 2004 build
Property Description
This top level condo is beautifully updated with modern farmhouse style in The Broadlands golf community! Welcome inside to find an open floorplan hosting a vaulted living room with inviting gas fireplace that features charming tile surround. The living space flows into the beautiful kitchen boasts white cabinets with 42” uppers highlighted by the unique backsplash while the handsome laminate flooring provides contrast and durability. Stainless steel appliances include dishwasher, microwave, range and refrigerator. Enjoy daily meals in the spacious dining area or at the breakfast bar. Elevated and covered balcony provides additional space to relax or entertain. Vaulted master bedroom has a walk in closet and private full bath with dual sinks and a large soaking tub. Secondary bedroom has closet organizer and utilizes the full hall bath that shares space with the laundry area. Note the updated lighting, hardware and painted doors. One car detached garage, storage closet at the balcony and central air. Enjoy access to two community pools, two clubhouses, a workout facility and hot tub and the convenience of shopping, restaurants, Plaster Reservoir and trails nearby!
Listing Details
- Property Type
- Condominium
- Listing#
- 9745534
- Source
- REcolorado (Denver)
- Last Updated
- 03-27-2024 09:00pm
- Status
- Sold
- Status Conditions
- None Known
- Off Market Date
- 01-03-2021 12:00am
Property Details
- Property Subtype
- Condominium
- Sold Price
- $315,000
- Original Price
- $315,000
- Location
- Broomfield, CO 80023
- SqFT
- 1044.00
- Year Built
- 2004
- Acres
- 0.01
- Bedrooms
- 2
- Bathrooms
- 2
- Levels
- One
Map
Property Level and Sizes
- SqFt Lot
- 457.00
- Lot Features
- Ceiling Fan(s), Eat-in Kitchen, Laminate Counters, Primary Suite, No Stairs, Open Floorplan, Vaulted Ceiling(s), Walk-In Closet(s), Wired for Data
- Lot Size
- 0.01
- Foundation Details
- Slab
Financial Details
- Previous Year Tax
- 2373.00
- Year Tax
- 2019
- Is this property managed by an HOA?
- Yes
- Primary HOA Name
- Vista Management Associates
- Primary HOA Phone Number
- 303-429-2611
- Primary HOA Amenities
- Clubhouse, Fitness Center, Pool
- Primary HOA Fees Included
- Maintenance Grounds, Trash, Water
- Primary HOA Fees
- 255.00
- Primary HOA Fees Frequency
- Monthly
- Secondary HOA Name
- Vista Management Associates
- Secondary HOA Phone Number
- 303-429-2611
- Secondary HOA Fees
- 37.75
- Secondary HOA Fees Frequency
- Quarterly
Interior Details
- Interior Features
- Ceiling Fan(s), Eat-in Kitchen, Laminate Counters, Primary Suite, No Stairs, Open Floorplan, Vaulted Ceiling(s), Walk-In Closet(s), Wired for Data
- Appliances
- Dishwasher, Disposal, Dryer, Microwave, Oven, Refrigerator, Washer
- Laundry Features
- In Unit
- Electric
- Central Air
- Flooring
- Carpet, Laminate
- Cooling
- Central Air
- Heating
- Forced Air, Natural Gas
- Fireplaces Features
- Gas, Gas Log, Living Room
Exterior Details
- Features
- Balcony
- Water
- Public
- Sewer
- Public Sewer
Garage & Parking
Exterior Construction
- Roof
- Composition
- Construction Materials
- Frame, Wood Siding
- Exterior Features
- Balcony
- Builder Source
- Public Records
Land Details
- PPA
- 0.00
- Road Surface Type
- Paved
- Sewer Fee
- 0.00
Schools
- Elementary School
- Meridian
- Middle School
- Westlake
- High School
- Legacy
Walk Score®
Listing Media
- Virtual Tour
- Click here to watch tour
Contact Agent
executed in 1.977 sec.



