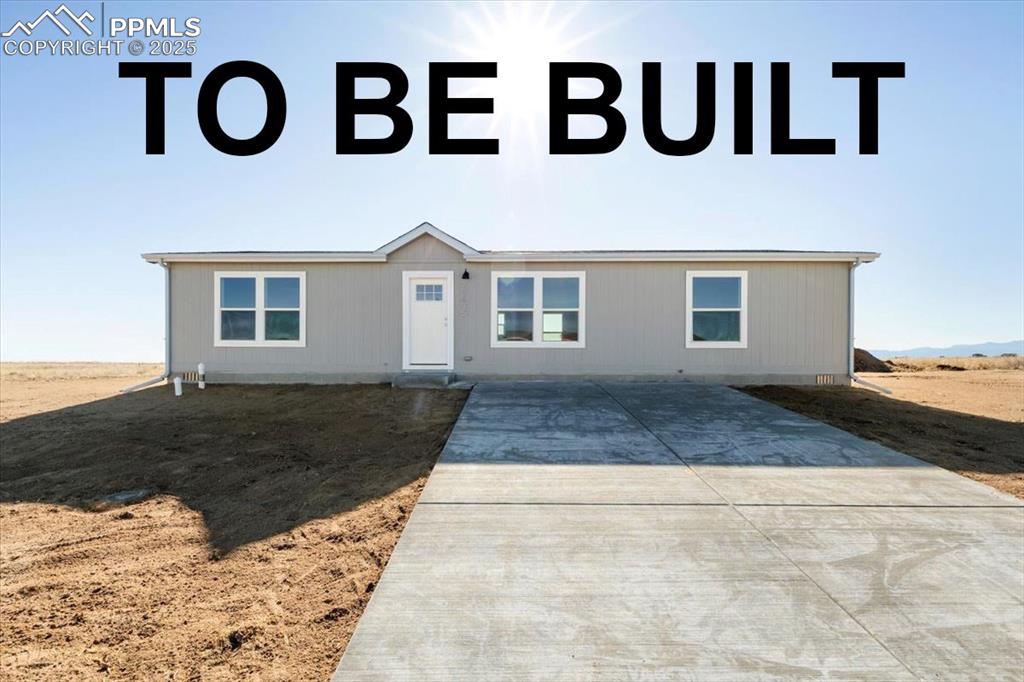2430 S Ellicott Road
Calhan, CO 80808 — El Paso County — None NeighborhoodResidential $575,000 Active Listing# 7702039
5 beds 2305 sqft 35.1600 acres 2025 build
Property Description
Nestled on 35 sprawling acres, this soon-to-be-built dream home is a blend of modern convenience and rural tranquility, promising the perfect escape from the everyday hustle. In just four short months, this stunning 5-bedroom, 3-bathroom residence will rise against the breathtaking backdrop of Pikes Peak, offering unparalleled views that stretch across open fields and the rugged beauty of Colorado's countryside. As you approach the property, you'll be greeted by the grand structure of a garage/barn with space for up to 5 cars, it's a collector's paradise or the perfect venue for family gatherings, hobbies, or projects. The home's spacious layout ensures comfort and privacy for every member of the family, while large windows invite natural light and frame the stunning scenery beyond. Inside, the heart of the home awaits with an open-concept living area, where the kitchen, dining, and living spaces seamlessly flow together. The thoughtful design allows for both intimate family moments and larger gatherings, making this the ideal space to entertain or unwind. Step outside and feel the peace of wide-open land all around you, where fresh air and expansive meadows will be a part of your daily routine. Despite its serene setting, this property is conveniently located near schools, restaurants, and convenience stores, ensuring that all the necessities of life are never far away. This home isn't just a place to live—it's a place to thrive, with space to grow, room to roam, and memories waiting to be made
Listing Details
- Property Type
- Residential
- Listing#
- 7702039
- Source
- PPAR (Pikes Peak Association)
- Last Updated
- 04-20-2025 01:30am
- Status
- Active
Property Details
- Location
- Calhan, CO 80808
- SqFT
- 2305
- Year Built
- 2025
- Acres
- 35.1600
- Bedrooms
- 5
- Garage spaces
- 5
- Garage spaces count
- 5
Map
Property Level and Sizes
- SqFt Finished
- 2305
- SqFt Main
- 2305
- Lot Description
- 360-degree View, Corner, Mountain View, Rural, View of Pikes Peak
- Lot Size
- 35.1600
- Base Floor Plan
- Ranch
Financial Details
- Previous Year Tax
- 340.00
- Year Tax
- 2024
Interior Details
- Appliances
- Dishwasher, Disposal, Gas in Kitchen, Microwave Oven, Range, Refrigerator, Self Cleaning Oven
- Utilities
- Electricity Connected, Propane
Exterior Details
- Wells
- 1
- Water
- Private System,Well
Room Details
- Baths Full
- 2
- Main Floor Bedroom
- M
- Laundry Availability
- Main
Garage & Parking
- Garage Type
- Detached
- Garage Spaces
- 5
- Garage Spaces
- 5
- Parking Features
- 220V
Exterior Construction
- Structure
- Double Wide,HUD Standard Manu,Steel Frame,Frame
- Siding
- Wood
- Roof
- Composite Shingle
- Construction Materials
- To Be Built
- Builder Name
- Skyline Homes
Land Details
- Water Tap Paid (Y/N)
- No
Schools
- School District
- Ellicott-22
Walk Score®
Contact Agent
executed in 0.329 sec.




)
)
)
)
)
)



