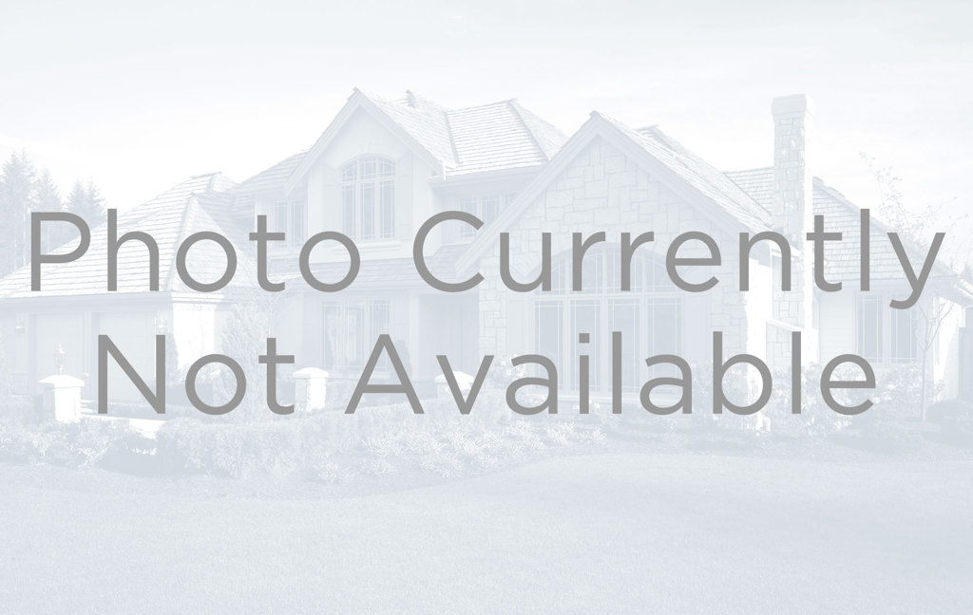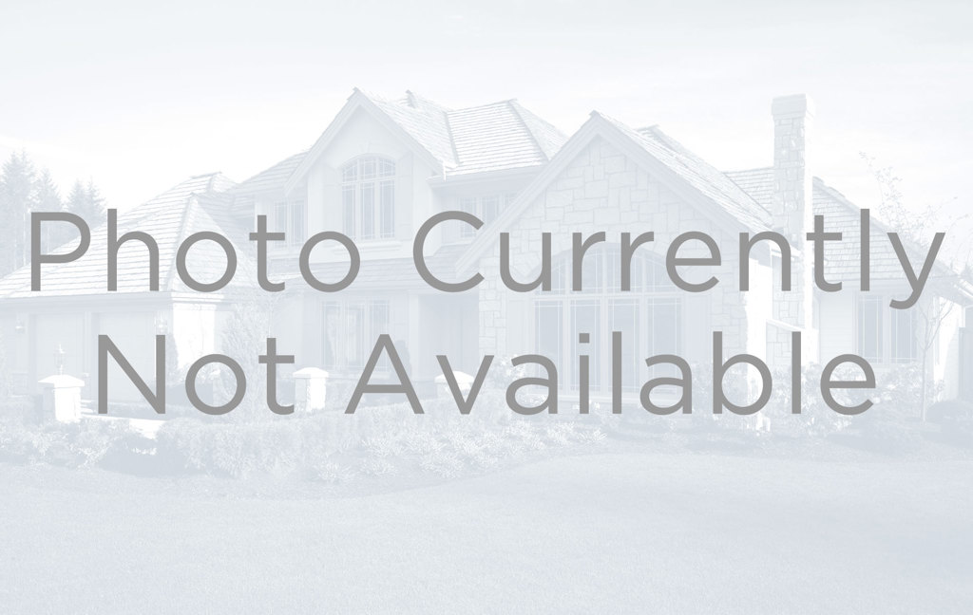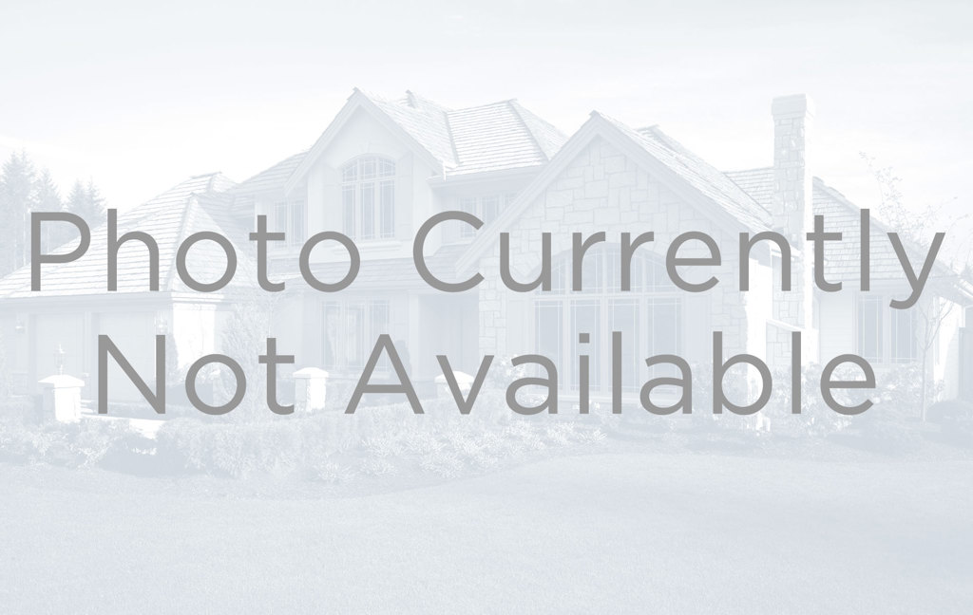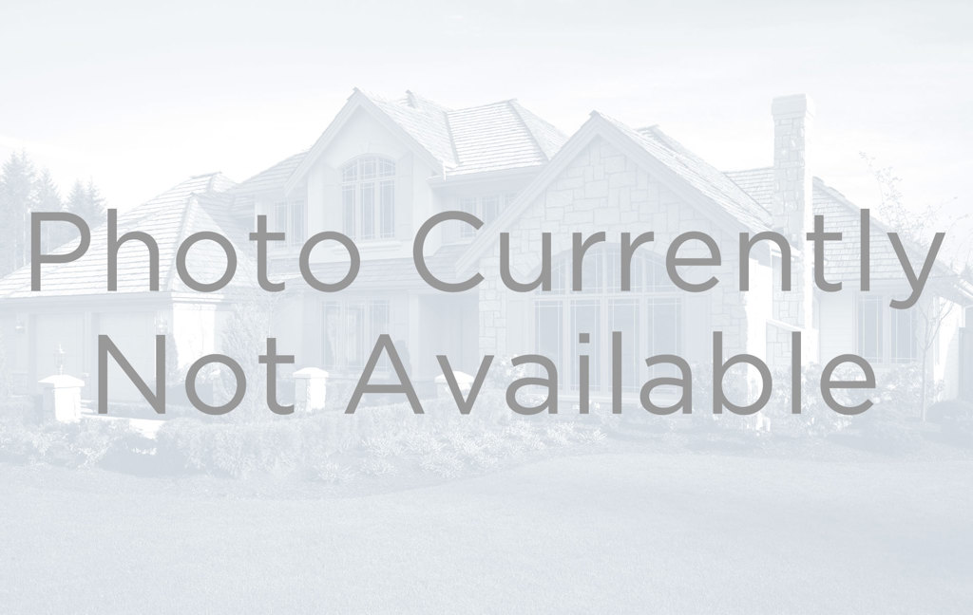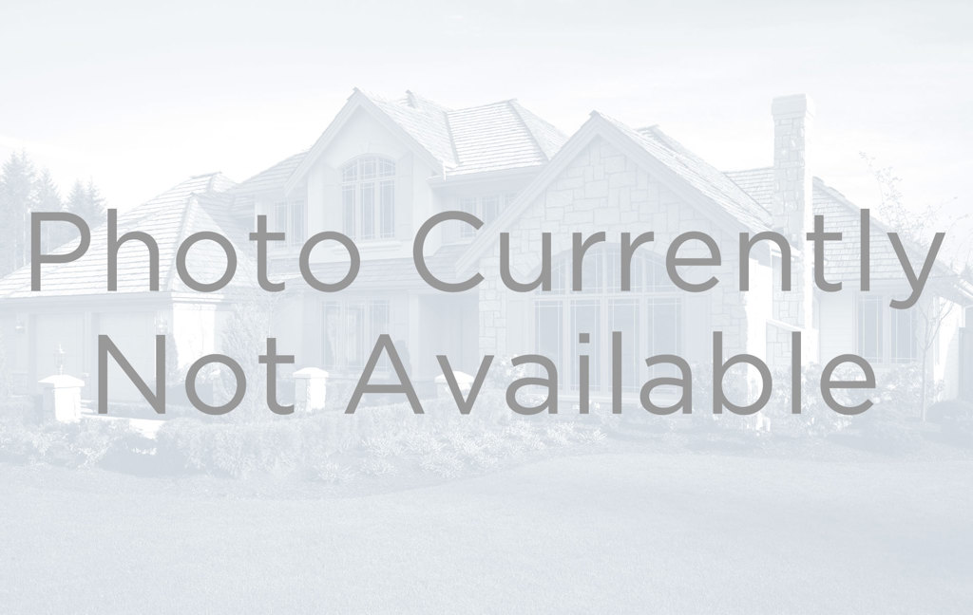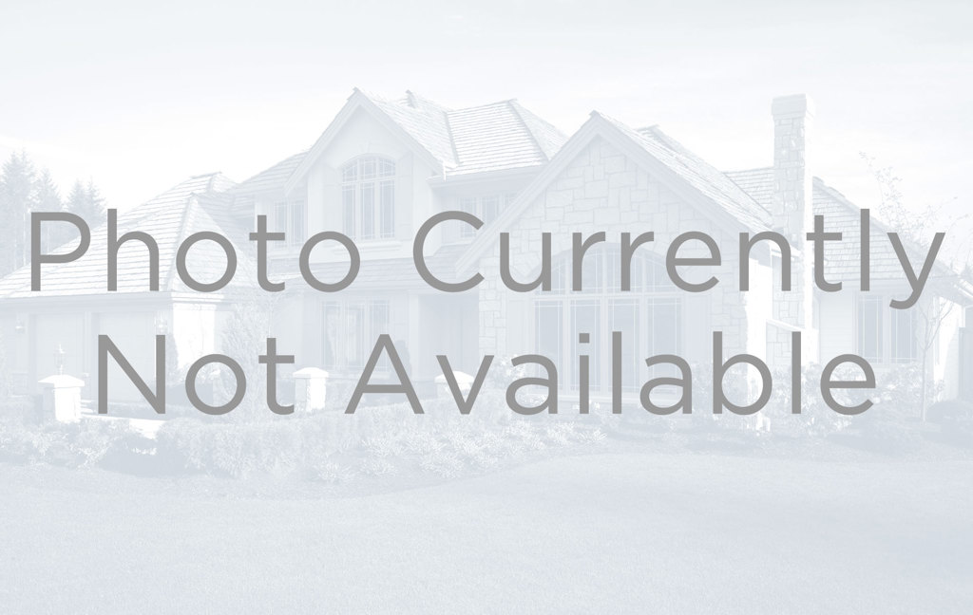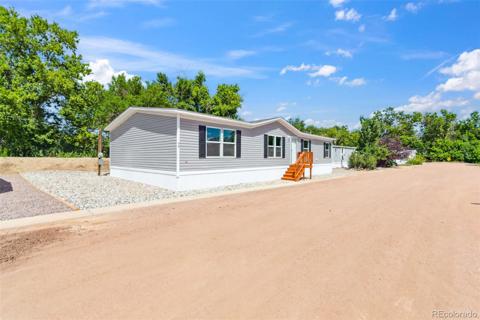2295 Central Avenue
Canon City, CO 81212 — Fremont County — Park Center NeighborhoodResidential $294,500 Active Listing# 4221828
4 beds 1616 sqft 0.2850 acres 1925 build
Property Description
This 1616 s.f., 4 bedroom, 2 bath home on a corner lot sits on almost 1/3 of an acre, and is ready to be loved by its next owner! There is a refurbished wrap-around deck to the front of the house, with a fully enclosed front yard, and a separate enclosed back yard for your pets. There is a 1 car attached garage and a nice-sized driveway on the Cone Ave. side of the house. There is a spacious shed located to the west of the home. The attached garage offers plenty of space, with an extra storage room, work benches and shelving. Plenty of room for your toys or RV. The formal dining area is the perfect spot to host special occasions, separated from the living room with unique arching. The front living room is bright and airy boasting a ton of natural light. The basement in this home is completely finished with 2 bedrooms, 1 bathroom, and a family room area. One of the downstairs bedrooms has an en suite bathroom offering plenty of privacy for your guests. There is a separate laundry room in the basement. New water and sewer lines. Fresh paint throughout most of the house. Set your showing today!
Listing Details
- Property Type
- Residential
- Listing#
- 4221828
- Source
- PPAR (Pikes Peak Association)
- Last Updated
- 11-21-2024 11:41am
- Status
- Active
Property Details
- Location
- Canon City, CO 81212
- SqFT
- 1616
- Year Built
- 1925
- Acres
- 0.2850
- Bedrooms
- 4
- Garage spaces
- 1
- Garage spaces count
- 1
Map
Property Level and Sizes
- SqFt Finished
- 1616
- SqFt Main
- 1016
- SqFt Basement
- 600
- Lot Description
- Corner
- Lot Size
- 0.2850
- Base Floor Plan
- Ranch
- Basement Finished %
- 100
Financial Details
- Previous Year Tax
- 577.04
- Year Tax
- 2023
Interior Details
- Appliances
- Dishwasher, Oven, Refrigerator
- Fireplaces
- None
- Utilities
- Electricity Connected, Natural Gas Connected
Exterior Details
- Wells
- 0
- Water
- Assoc/Distr
- Out Buildings
- Storage Shed
Room Details
- Baths Full
- 2
- Main Floor Bedroom
- M
Garage & Parking
- Garage Type
- Attached
- Garage Spaces
- 1
- Garage Spaces
- 1
- Out Buildings
- Storage Shed
Exterior Construction
- Structure
- Framed on Lot
- Siding
- Stucco
- Roof
- Composite Shingle
- Construction Materials
- Existing Home
Land Details
- Water Tap Paid (Y/N)
- No
Schools
- School District
- Canon City RE-1
Walk Score®
Listing Media
- Virtual Tour
- Click here to watch tour
Contact Agent
executed in 1.621 sec.




