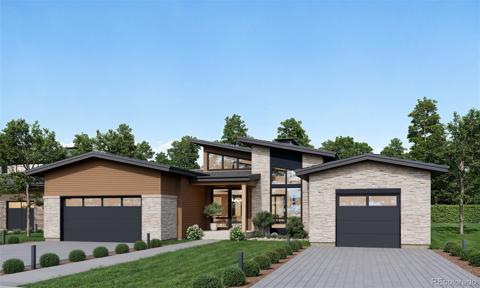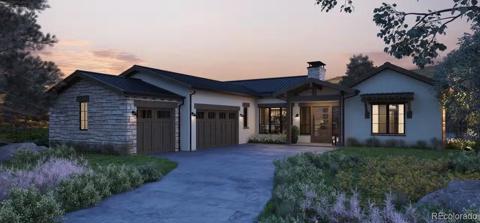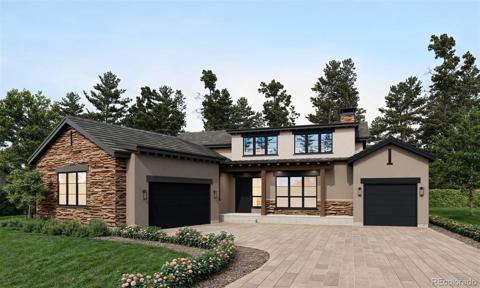12778 Horizon Trail
Castle Pines, CO 80108 — Douglas County — Whisper Canyon NeighborhoodResidential $1,817,650 Sold Listing# 2948513
4 beds 5 baths 5623.00 sqft Lot size: 28314.00 sqft 0.65 acres 2006 build
Property Description
This magnificently transformed ranch-style home offers unparalleled views, open space, is poised on over 1/2 acre and boasts expansive wood flooring. Upon entering, you're greeted by a striking foyer leading to a stunning dining room featuring a mirrored wall and perfect for both formal/casual gatherings The completely remodeled kitchen is a chef's dream, featuring quartzite counters and enormous quartzite island w/ample seating. Custom cabinetry offers both style and functionality, complemented by a separated refrigerator and freezer for maximum storage. The standout 8-burner Viking stove/oven is perfect for cooking enthusiasts, while the drawer-style microwave oven, built-in ice maker, prep sink and amazing pantry add modern convenience. A cozy hearth room showcasing a 2-way grand fireplace opens to the vaulted Great Room enhanced w/a beamed ceiling, breathtaking views and seamlessly connects to an expansive deck for outdoor entertaining. Indulge in the owner's suite offering remarkable views and access to a private deck along w/a luxurious 5pc bath featuring a dual vanity, soaking tub, walk-in shower, built-in cabinetry and oversized walk-in closet. The main floor also features a private guest suite w/remodeled 3/4 bath, remodeled powder room, and thoughtfully updated laundry room. The redesigned iron staircase leads to the impressive lower level featuring 2 spacious bedrooms—one ensuite w/remodeled bath and one w/outdoor access and adjacent remodeled bath. The oversized family room serves as a sanctuary for relaxation and entertainment, complete with a separate game/conversation area. A wet bar adds convenience w/ample space for a wine cellar. Additionally, there is a large exercise room and easily convertible media room, perfect for movie nights. Outdoor living reaches new heights with tranquil views and an inviting atmosphere while this home highlights a stylish design, perfect flow and meticulous attention to detail.
Listing Details
- Property Type
- Residential
- Listing#
- 2948513
- Source
- REcolorado (Denver)
- Last Updated
- 11-26-2024 04:59pm
- Status
- Sold
- Status Conditions
- None Known
- Off Market Date
- 11-06-2024 12:00am
Property Details
- Property Subtype
- Single Family Residence
- Sold Price
- $1,817,650
- Original Price
- $1,900,000
- Location
- Castle Pines, CO 80108
- SqFT
- 5623.00
- Year Built
- 2006
- Acres
- 0.65
- Bedrooms
- 4
- Bathrooms
- 5
- Levels
- One
Map
Property Level and Sizes
- SqFt Lot
- 28314.00
- Lot Features
- Built-in Features, Ceiling Fan(s), Eat-in Kitchen, Entrance Foyer, Five Piece Bath, High Ceilings, Kitchen Island, Open Floorplan, Pantry, Primary Suite, Quartz Counters, Smoke Free, Solid Surface Counters, Tile Counters, Utility Sink, Walk-In Closet(s), Wet Bar
- Lot Size
- 0.65
- Foundation Details
- Slab
- Basement
- Exterior Entry, Finished, Full, Walk-Out Access
Financial Details
- Previous Year Tax
- 10510.00
- Year Tax
- 2023
- Is this property managed by an HOA?
- Yes
- Primary HOA Name
- MSI
- Primary HOA Phone Number
- 303.420.4433
- Primary HOA Amenities
- Clubhouse, Gated, Pool, Security, Trail(s)
- Primary HOA Fees Included
- Recycling, Security, Sewer, Snow Removal, Trash
- Primary HOA Fees
- 270.00
- Primary HOA Fees Frequency
- Monthly
Interior Details
- Interior Features
- Built-in Features, Ceiling Fan(s), Eat-in Kitchen, Entrance Foyer, Five Piece Bath, High Ceilings, Kitchen Island, Open Floorplan, Pantry, Primary Suite, Quartz Counters, Smoke Free, Solid Surface Counters, Tile Counters, Utility Sink, Walk-In Closet(s), Wet Bar
- Appliances
- Bar Fridge, Cooktop, Dishwasher, Disposal, Dryer, Gas Water Heater, Microwave, Refrigerator, Washer, Wine Cooler
- Electric
- Central Air
- Flooring
- Carpet, Tile, Wood
- Cooling
- Central Air
- Heating
- Forced Air, Natural Gas
- Fireplaces Features
- Great Room
- Utilities
- Electricity Connected, Natural Gas Connected
Exterior Details
- Features
- Private Yard
- Lot View
- Meadow, Mountain(s)
- Water
- Agriculture/Ditch Water, Public
- Sewer
- Public Sewer
Garage & Parking
- Parking Features
- Concrete, Electric Vehicle Charging Station(s), Oversized
Exterior Construction
- Roof
- Concrete
- Construction Materials
- Frame, Stone
- Exterior Features
- Private Yard
- Window Features
- Double Pane Windows, Window Coverings, Window Treatments
- Security Features
- Carbon Monoxide Detector(s), Smoke Detector(s)
- Builder Source
- Public Records
Land Details
- PPA
- 0.00
- Road Frontage Type
- Private Road
- Road Responsibility
- Private Maintained Road
- Road Surface Type
- Paved
- Sewer Fee
- 0.00
Schools
- Elementary School
- Timber Trail
- Middle School
- Rocky Heights
- High School
- Rock Canyon
Walk Score®
Listing Media
- Virtual Tour
- Click here to watch tour
Contact Agent
executed in 0.529 sec.



)
)
)
)
)
)



