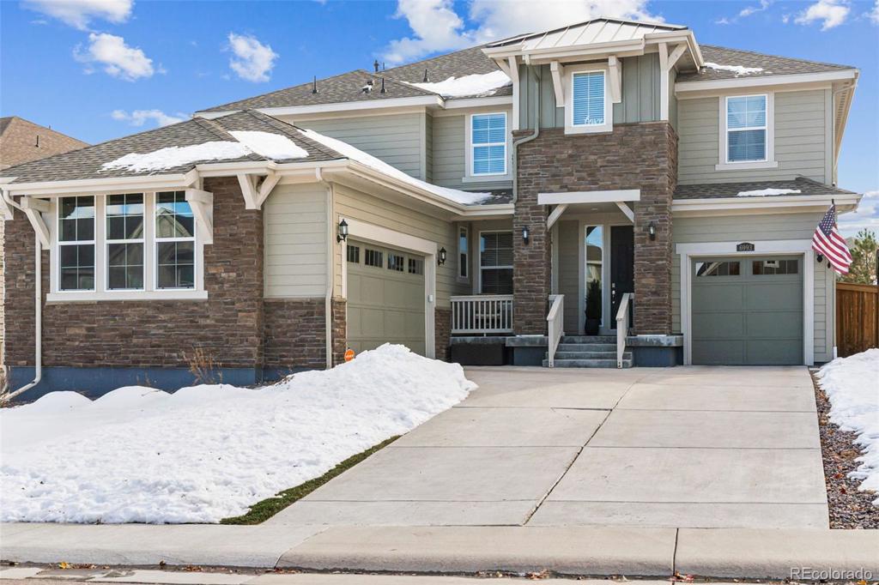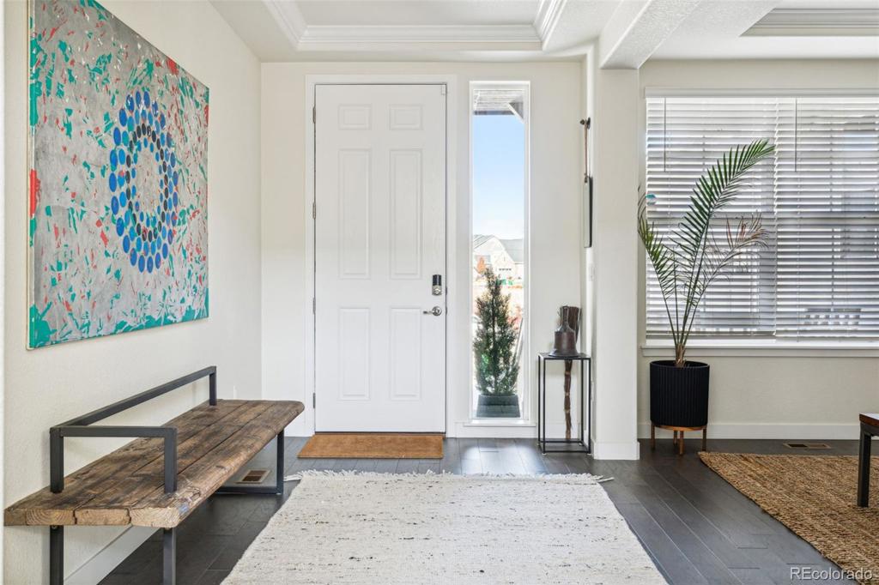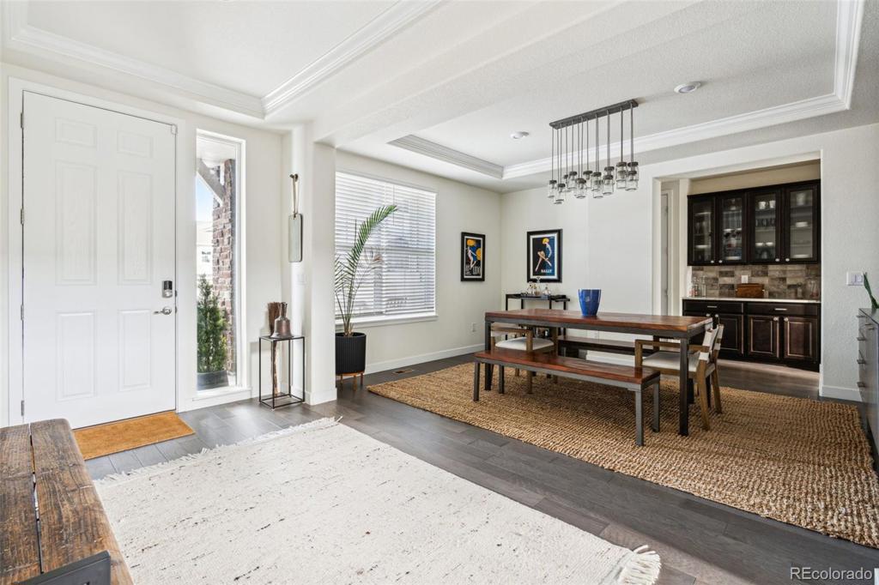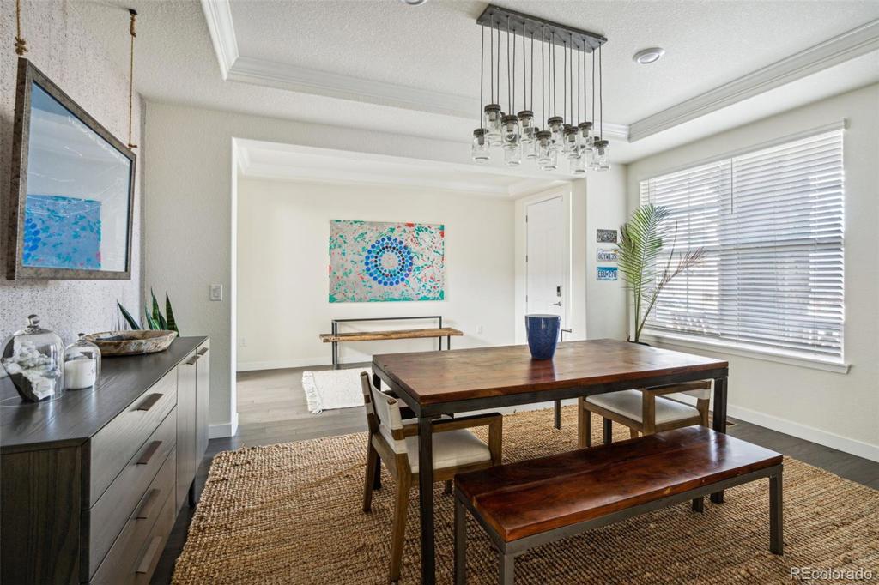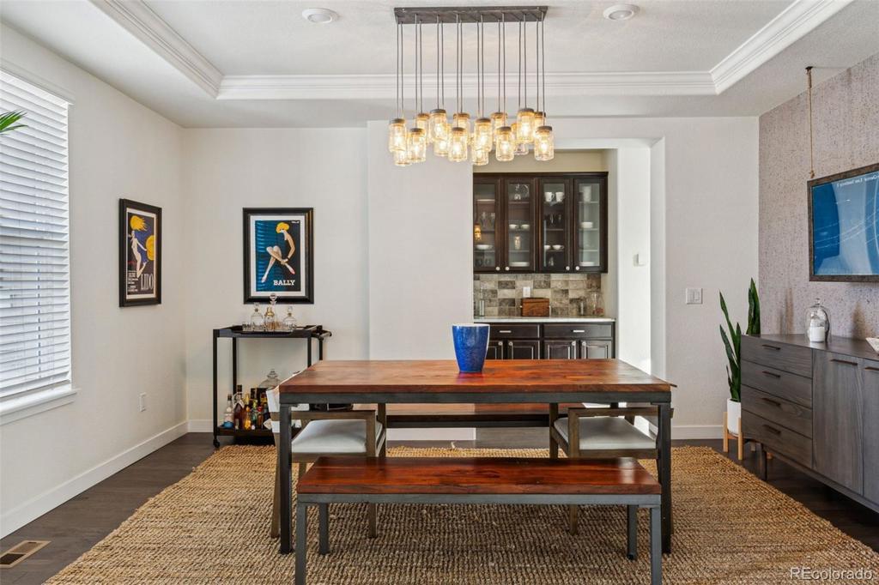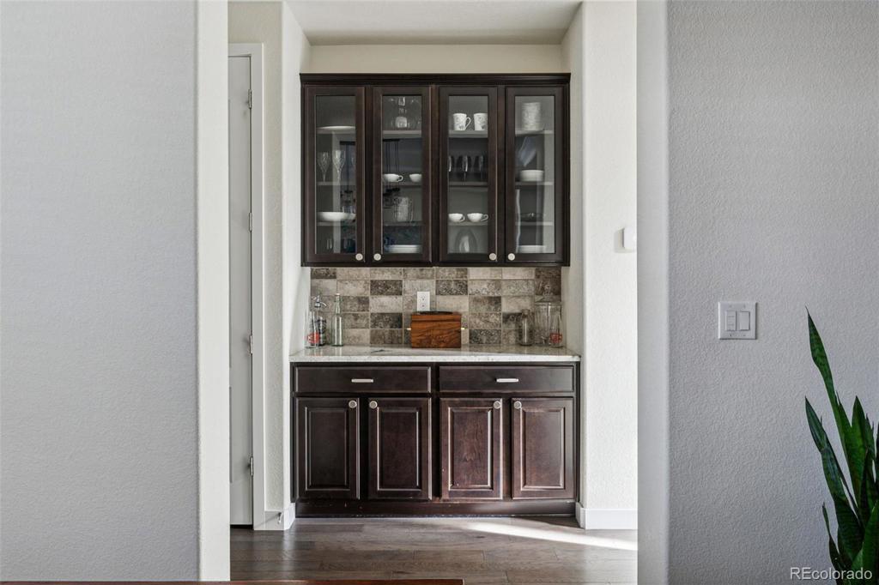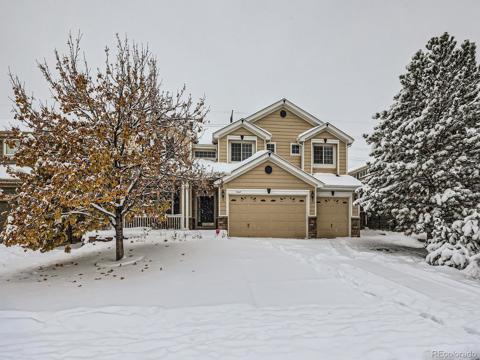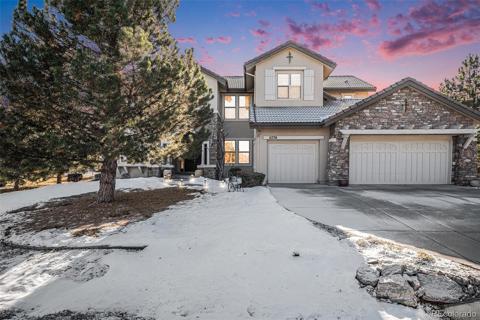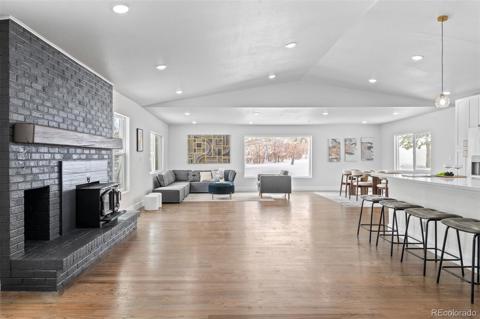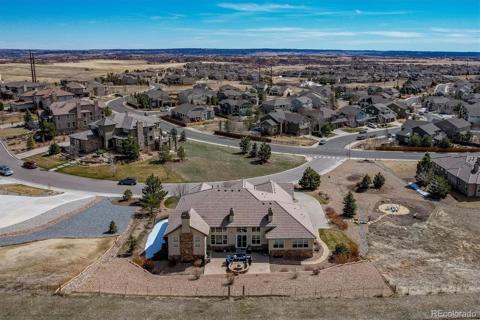6993 Hyland Hills Street
Castle Pines, CO 80108 — Douglas County — Lagae Ranch NeighborhoodResidential $1,150,000 Active Listing# 9119076
6 beds 6 baths 5464.00 sqft Lot size: 11021.00 sqft 0.25 acres 2019 build
Property Description
This extraordinary home offers the perfect combination of luxury, space, and functionality. With a thoughtfully designed open-concept layout, soaring ceilings, and an abundance of natural light, every corner feels bright, inviting, and sophisticated. High-end finishes throughout add an elegant touch to this remarkable property.
The professionally finished basement elevates this home to another level. Featuring a custom in-law suite, a state-of-the-art movie room, a fully equipped workout space, and a secondary office, it’s a versatile retreat designed for comfort, productivity, and entertainment.
Step outside to one of the largest backyards in the community—a flat, spacious, and nearly rectangular haven that’s perfect for outdoor entertaining, recreation, or relaxing in serene privacy.
This home offers a lifestyle of unparalleled quality and convenience—don’t miss the opportunity to make it yours!
Listing Details
- Property Type
- Residential
- Listing#
- 9119076
- Source
- REcolorado (Denver)
- Last Updated
- 11-26-2024 08:58pm
- Status
- Active
- Off Market Date
- 11-30--0001 12:00am
Property Details
- Property Subtype
- Single Family Residence
- Sold Price
- $1,150,000
- Original Price
- $1,150,000
- Location
- Castle Pines, CO 80108
- SqFT
- 5464.00
- Year Built
- 2019
- Acres
- 0.25
- Bedrooms
- 6
- Bathrooms
- 6
- Levels
- Two
Map
Property Level and Sizes
- SqFt Lot
- 11021.00
- Lot Features
- Built-in Features, Ceiling Fan(s), Eat-in Kitchen, Entrance Foyer, Granite Counters, High Ceilings, In-Law Floor Plan, Jack & Jill Bathroom, Kitchen Island, Open Floorplan, Pantry, Primary Suite, Radon Mitigation System, Sound System, Utility Sink, Walk-In Closet(s)
- Lot Size
- 0.25
- Foundation Details
- Slab
- Basement
- Finished, Partial
Financial Details
- Previous Year Tax
- 11440.00
- Year Tax
- 2023
- Is this property managed by an HOA?
- Yes
- Primary HOA Name
- Castle Pines Metro District
- Primary HOA Phone Number
- 303-482-2213
- Primary HOA Amenities
- Park, Playground, Trail(s)
- Primary HOA Fees Included
- Recycling, Trash
- Primary HOA Fees
- 0.00
- Primary HOA Fees Frequency
- Included in Property Tax
Interior Details
- Interior Features
- Built-in Features, Ceiling Fan(s), Eat-in Kitchen, Entrance Foyer, Granite Counters, High Ceilings, In-Law Floor Plan, Jack & Jill Bathroom, Kitchen Island, Open Floorplan, Pantry, Primary Suite, Radon Mitigation System, Sound System, Utility Sink, Walk-In Closet(s)
- Appliances
- Bar Fridge, Dishwasher, Disposal, Double Oven, Dryer, Gas Water Heater, Humidifier, Microwave, Oven, Range, Range Hood, Refrigerator, Washer
- Electric
- Central Air
- Flooring
- Carpet, Laminate, Tile, Vinyl
- Cooling
- Central Air
- Heating
- Baseboard, Forced Air, Natural Gas
- Fireplaces Features
- Great Room
- Utilities
- Cable Available, Electricity Connected, Natural Gas Connected, Phone Available
Exterior Details
- Features
- Garden, Private Yard
- Water
- Public
- Sewer
- Public Sewer
Garage & Parking
- Parking Features
- 220 Volts, Concrete, Electric Vehicle Charging Station(s)
Exterior Construction
- Roof
- Composition
- Construction Materials
- Stone, Stucco, Wood Siding
- Exterior Features
- Garden, Private Yard
- Security Features
- Security System
- Builder Name
- Lennar
- Builder Source
- Public Records
Land Details
- PPA
- 0.00
- Road Frontage Type
- Public
- Road Responsibility
- Public Maintained Road
- Road Surface Type
- Paved
- Sewer Fee
- 0.00
Schools
- Elementary School
- Buffalo Ridge
- Middle School
- Rocky Heights
- High School
- Rock Canyon
Walk Score®
Contact Agent
executed in 3.451 sec.




