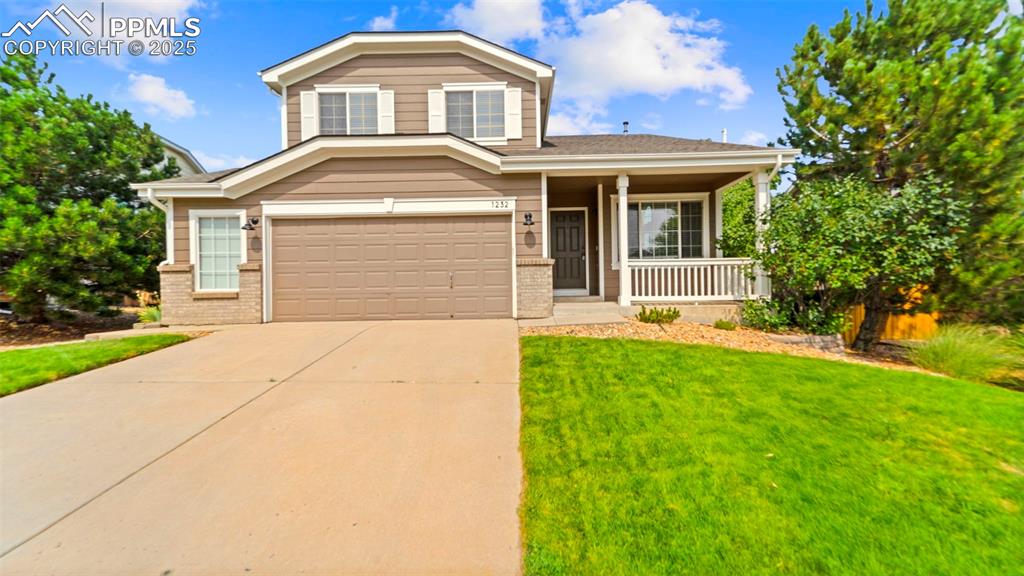7892 Beverly Boulevard
Castle Pines, CO 80108 — Douglas County — Beverly Hills Estates NeighborhoodResidential $599,000 Sold Listing# 5487999
4 beds 3 baths 2313.00 sqft Lot size: 30492.00 sqft 0.70 acres 1994 build
Updated: 03-01-2025 09:04pm
Property Description
This charming ranch with a walkout basement is nestled on almost a three-quarter acre lot. This fabulous Castle Pines North location has no HOA’s! Just ten minutes from Park Meadows, five minutes from the Castle Rock Outlet Mall and less than a mile from a Montessori school. As you walk in the front door, the main level has gorgeous vinyl plank floors. The floorplan is very open and flowing. The spacious eat-in kitchen has beautiful granite countertops and a gas stove for those gourmet cooks. There is an abundance of cabinet and counter space. The formal dining room is just off the kitchen with patio doors opening to the extensive back patio and outdoor living space. The master bedroom has a private master bath with two separate vanities, a large deep soaking tub and separate shower. The walkout basement includes a family room, flex space, two additional bedrooms, a three-quarter bath, large laundry and storage room. This lower level has a walkout to the lower level outdoor living space with covered patio.
Listing Details
- Property Type
- Residential
- Listing#
- 5487999
- Source
- REcolorado (Denver)
- Last Updated
- 03-01-2025 09:04pm
- Status
- Sold
- Status Conditions
- None Known
- Off Market Date
- 01-24-2022 12:00am
Property Details
- Property Subtype
- Single Family Residence
- Sold Price
- $599,000
- Original Price
- $625,000
- Location
- Castle Pines, CO 80108
- SqFT
- 2313.00
- Year Built
- 1994
- Acres
- 0.70
- Bedrooms
- 4
- Bathrooms
- 3
- Levels
- One
Map
Property Level and Sizes
- SqFt Lot
- 30492.00
- Lot Features
- Ceiling Fan(s), Eat-in Kitchen, Five Piece Bath
- Lot Size
- 0.70
- Foundation Details
- Slab
- Basement
- Exterior Entry, Finished, Full, Partial, Walk-Out Access
Financial Details
- Previous Year Tax
- 1795.00
- Year Tax
- 2020
- Primary HOA Fees
- 0.00
Interior Details
- Interior Features
- Ceiling Fan(s), Eat-in Kitchen, Five Piece Bath
- Appliances
- Dishwasher, Disposal, Gas Water Heater, Range, Range Hood, Refrigerator
- Laundry Features
- In Unit
- Electric
- None
- Flooring
- Carpet, Linoleum, Vinyl, Wood
- Cooling
- None
- Heating
- Forced Air
- Utilities
- Electricity Connected, Natural Gas Connected
Exterior Details
- Features
- Private Yard
- Water
- Shared Well
- Sewer
- Septic Tank
Garage & Parking
- Parking Features
- Concrete, Oversized
Exterior Construction
- Roof
- Composition
- Construction Materials
- Frame, Wood Siding
- Exterior Features
- Private Yard
- Builder Source
- Public Records
Land Details
- PPA
- 0.00
- Road Frontage Type
- Public
- Road Responsibility
- Public Maintained Road
- Road Surface Type
- Paved
- Sewer Fee
- 0.00
Schools
- Elementary School
- Buffalo Ridge
- Middle School
- Rocky Heights
- High School
- Rock Canyon
Walk Score®
Listing Media
- Virtual Tour
- Click here to watch tour
Contact Agent
executed in 0.273 sec.













