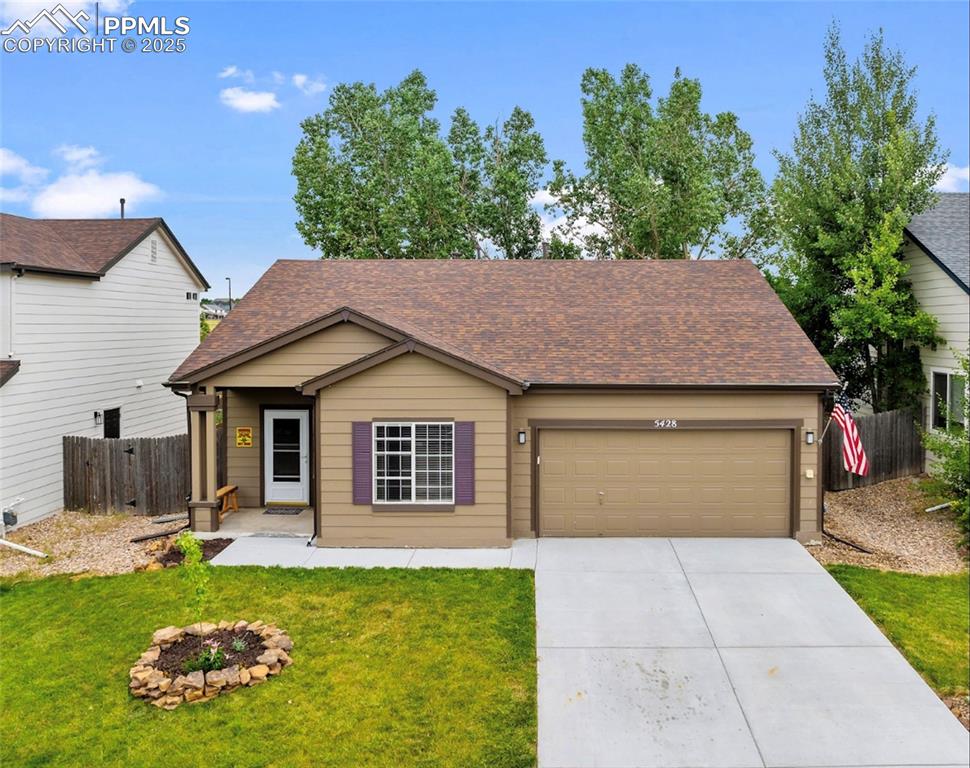1180 Crenshaw Street
Castle Rock, CO 80104 — Douglas County — Castlewood Ranch NeighborhoodResidential $625,000 Active Listing# 8342165
3 beds 3 baths 2360.00 sqft Lot size: 9801.00 sqft 0.22 acres 2001 build
Property Description
Home is where your heart is—and this one will steal it from sunrise to starlit night! Imagine starting your day with wide open views and ending it under endless Colorado skies, with 681 acres of dedicated open space right beyond your backyard. This stylish one-level home has been beautifully updated with warm, inviting colors and new luxury vinyl flooring that flows throughout the main level. The open layout brings together a bright great room, dining area, and remodeled kitchen featuring a Thermador gas range, stainless hood, farm sink, center island with barstool seating, and picture-perfect views through every window. There’s a main floor office for working from home, three total bedrooms including a primary suite with walk-in closet and five-piece bath, plus a laundry room complete with washer and dryer. Downstairs, the finished basement offers a flexible retreat for movie nights, workouts, or weekend guests with an additional bedroom and ¾ bath. Step outside to a brand new composite deck that’s ready for entertaining, a spacious yard for games, a handy shed for tools, and a 2-car attached garage. Close to schools and scenic trails, this is easy living with room to breathe and explore.
Listing Details
- Property Type
- Residential
- Listing#
- 8342165
- Source
- REcolorado (Denver)
- Last Updated
- 10-18-2025 08:05pm
- Status
- Active
- Off Market Date
- 11-30--0001 12:00am
Property Details
- Property Subtype
- Single Family Residence
- Sold Price
- $625,000
- Original Price
- $625,000
- Location
- Castle Rock, CO 80104
- SqFT
- 2360.00
- Year Built
- 2001
- Acres
- 0.22
- Bedrooms
- 3
- Bathrooms
- 3
- Levels
- One
Map
Property Level and Sizes
- SqFt Lot
- 9801.00
- Lot Features
- Breakfast Bar, Ceiling Fan(s), Eat-in Kitchen, Five Piece Bath, Granite Counters, Kitchen Island, Open Floorplan, Pantry, Primary Suite, Quartz Counters, Smoke Free, Walk-In Closet(s), Wired for Data
- Lot Size
- 0.22
- Foundation Details
- Slab
- Basement
- Finished, Partial
- Common Walls
- No Common Walls
Financial Details
- Previous Year Tax
- 3557.00
- Year Tax
- 2024
- Is this property managed by an HOA?
- Yes
- Primary HOA Name
- Castlewood Ranch HOA
- Primary HOA Phone Number
- 303-841-8658
- Primary HOA Amenities
- Park, Playground, Trail(s)
- Primary HOA Fees Included
- Maintenance Grounds, Recycling, Trash
- Primary HOA Fees
- 82.00
- Primary HOA Fees Frequency
- Monthly
Interior Details
- Interior Features
- Breakfast Bar, Ceiling Fan(s), Eat-in Kitchen, Five Piece Bath, Granite Counters, Kitchen Island, Open Floorplan, Pantry, Primary Suite, Quartz Counters, Smoke Free, Walk-In Closet(s), Wired for Data
- Appliances
- Dishwasher, Disposal, Dryer, Gas Water Heater, Microwave, Range, Range Hood, Refrigerator, Self Cleaning Oven, Washer
- Laundry Features
- In Unit
- Electric
- None
- Flooring
- Carpet, Laminate
- Cooling
- None
- Heating
- Forced Air
- Utilities
- Cable Available, Electricity Connected, Natural Gas Connected
Exterior Details
- Features
- Private Yard
- Water
- Public
- Sewer
- Public Sewer
Garage & Parking
Exterior Construction
- Roof
- Composition
- Construction Materials
- Frame, Wood Siding
- Exterior Features
- Private Yard
- Window Features
- Window Coverings
- Security Features
- Carbon Monoxide Detector(s), Smoke Detector(s), Video Doorbell
- Builder Source
- Public Records
Land Details
- PPA
- 0.00
- Road Frontage Type
- Public
- Road Responsibility
- Public Maintained Road
- Road Surface Type
- Paved
- Sewer Fee
- 0.00
Schools
- Elementary School
- Flagstone
- Middle School
- Mesa
- High School
- Douglas County
Walk Score®
Listing Media
- Virtual Tour
- Click here to watch tour
Contact Agent
executed in 0.295 sec.













