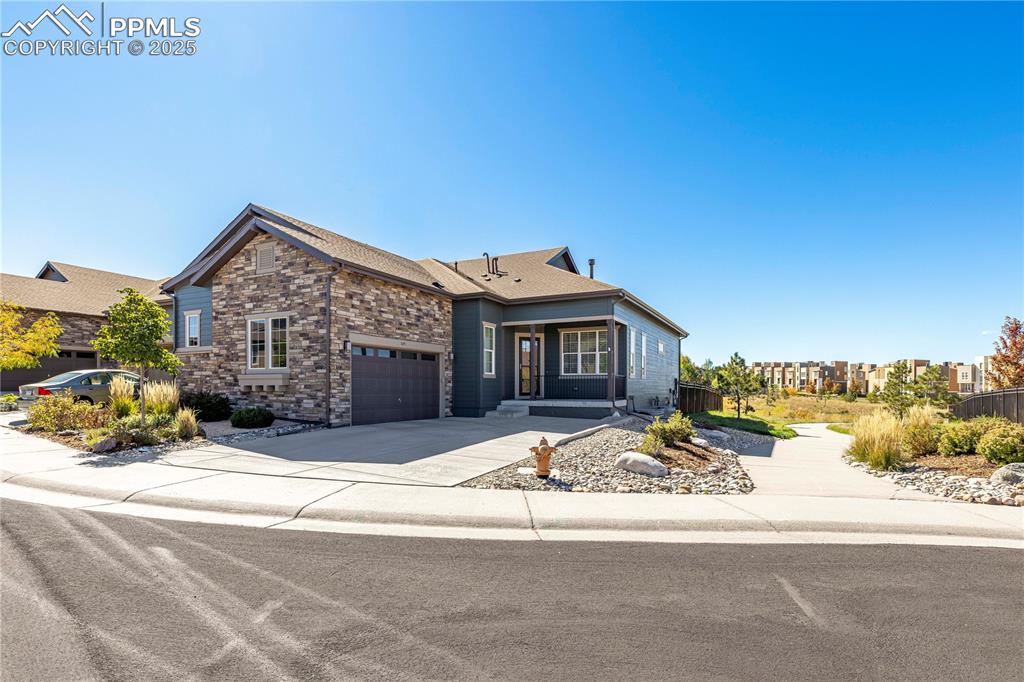1340 Royal Troon Drive
Castle Rock, CO 80104 — Douglas County — Plum Creek Fairway 13 NeighborhoodTownhome $444,900 Sold Listing# 1618716
3 beds 3 baths 1241.00 sqft 2008 build
Updated: 09-13-2024 11:27pm
Property Description
Sawgrass townhome on the 14th green of the Plum Creek golf course is a highly sought after location. PRICE REDUCTION! Relax on the front porch and enjoy the views of the golf course. This townhome is special with an attached garage, extra storage and extended driveway. The beautifully, engineered hardwood floors are throughout the main floor, even the stairs! They are perfect for pets and everyday living. This home is a rare find with an extra bedroom and fireplace. The main living area is complete with a family room, kitchen, eating area, pantry and laundry. The warm wood cabinets, backsplash and stainless steel sink make it welcoming along with a newer range. The second level is complete with the primary bedroom, ensuite bath, 2 secondary bedrooms and bath. Enjoy golf course views from the primary bedroom, plantation shutters and dual sinks. The secondary bedrooms have easy access to the bathroom. The home has been well maintained with a high efficient HVAC system, NEST thermostat, additional storage, coat closet and room for an extended truck or bikes. Notice the pet relief area directly behind the driveway. Enjoy morning and evening walks on the walking paths/golf course and off season. The full length driveway, prime location to the golf course and walking distance to Castle Rock make this a special place to call home. Set a showing soon!
Listing Details
- Property Type
- Townhome
- Listing#
- 1618716
- Source
- REcolorado (Denver)
- Last Updated
- 09-13-2024 11:27pm
- Status
- Sold
- Status Conditions
- None Known
- Off Market Date
- 08-12-2024 12:00am
Property Details
- Property Subtype
- Townhouse
- Sold Price
- $444,900
- Original Price
- $458,000
- Location
- Castle Rock, CO 80104
- SqFT
- 1241.00
- Year Built
- 2008
- Bedrooms
- 3
- Bathrooms
- 3
- Levels
- Two
Map
Property Level and Sizes
- Lot Features
- Ceiling Fan(s), Eat-in Kitchen, High Ceilings, Pantry, Primary Suite, Vaulted Ceiling(s)
- Foundation Details
- Concrete Perimeter
- Common Walls
- No One Above, 2+ Common Walls
Financial Details
- Previous Year Tax
- 1774.00
- Year Tax
- 2023
- Is this property managed by an HOA?
- Yes
- Primary HOA Name
- LCM Property Management
- Primary HOA Phone Number
- 303-221-1117
- Primary HOA Amenities
- Clubhouse, Pool
- Primary HOA Fees Included
- Maintenance Grounds, Maintenance Structure, Snow Removal, Trash
- Primary HOA Fees
- 236.00
- Primary HOA Fees Frequency
- Monthly
Interior Details
- Interior Features
- Ceiling Fan(s), Eat-in Kitchen, High Ceilings, Pantry, Primary Suite, Vaulted Ceiling(s)
- Appliances
- Dishwasher, Disposal, Microwave, Oven, Refrigerator
- Laundry Features
- In Unit
- Electric
- Central Air
- Flooring
- Carpet, Laminate, Wood
- Cooling
- Central Air
- Heating
- Forced Air
- Fireplaces Features
- Family Room
- Utilities
- Cable Available, Electricity Connected, Internet Access (Wired), Natural Gas Connected, Phone Available
Exterior Details
- Lot View
- Golf Course
- Water
- Public
- Sewer
- Public Sewer
Garage & Parking
- Parking Features
- Concrete, Oversized
Exterior Construction
- Roof
- Composition
- Construction Materials
- Frame, Stone
- Window Features
- Double Pane Windows
- Security Features
- Carbon Monoxide Detector(s), Smoke Detector(s)
- Builder Source
- Public Records
Land Details
- PPA
- 0.00
- Road Frontage Type
- Public
- Road Responsibility
- Public Maintained Road
- Road Surface Type
- Paved
- Sewer Fee
- 0.00
Schools
- Elementary School
- South Street
- Middle School
- Mesa
- High School
- Douglas County
Walk Score®
Listing Media
- Virtual Tour
- Click here to watch tour
Contact Agent
executed in 0.494 sec.













