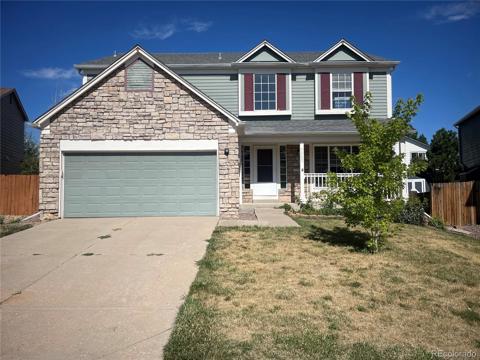17 Ellendale Street
Castle Rock, CO 80104 — Douglas County — Castlewood Ranch NeighborhoodResidential $545,500 Active Listing# 9437545
5 beds 4 baths 3195.00 sqft Lot size: 10106.00 sqft 0.23 acres 2005 build
Property Description
Fabulous opportunity! VA owned - 5 bedrooms - 4 bathroom - 2-story on premium 10,000+ square foot interior lot! Fully finished walk-out basement!! Over 3,100 finished square feet! Long concrete entry driveway - Frame/rock exterior with a concrete tile roof for a classy look! Covered entry porch - Loft study/gym/studio area - Main level family room + basement 2nd family/media room - Huge back yard for all your plantings! Back deck off of the main level! Main fllor family room with gas fireplace and mantel - Vaulted entry living/dining area - Plantation shutters - 2 car garage - Just a quick walk to Flagstone Elementray School! So much potential to offer! Sold AS IS.
Listing Details
- Property Type
- Residential
- Listing#
- 9437545
- Source
- REcolorado (Denver)
- Last Updated
- 01-16-2025 12:52am
- Status
- Active
- Off Market Date
- 11-30--0001 12:00am
Property Details
- Property Subtype
- Single Family Residence
- Sold Price
- $545,500
- Original Price
- $545,500
- Location
- Castle Rock, CO 80104
- SqFT
- 3195.00
- Year Built
- 2005
- Acres
- 0.23
- Bedrooms
- 5
- Bathrooms
- 4
- Levels
- Two
Map
Property Level and Sizes
- SqFt Lot
- 10106.00
- Lot Features
- Breakfast Nook, Ceiling Fan(s), Central Vacuum, Eat-in Kitchen, Five Piece Bath, Kitchen Island, Primary Suite, Vaulted Ceiling(s), Walk-In Closet(s), Wet Bar
- Lot Size
- 0.23
- Basement
- Walk-Out Access
Financial Details
- Previous Year Tax
- 4352.00
- Year Tax
- 2023
- Is this property managed by an HOA?
- Yes
- Primary HOA Name
- Castlewood Ranch Homeowners
- Primary HOA Phone Number
- 303-841-8658
- Primary HOA Fees Included
- Recycling, Trash
- Primary HOA Fees
- 79.00
- Primary HOA Fees Frequency
- Monthly
Interior Details
- Interior Features
- Breakfast Nook, Ceiling Fan(s), Central Vacuum, Eat-in Kitchen, Five Piece Bath, Kitchen Island, Primary Suite, Vaulted Ceiling(s), Walk-In Closet(s), Wet Bar
- Appliances
- Dishwasher, Microwave
- Electric
- Central Air
- Flooring
- Carpet, Laminate, Tile
- Cooling
- Central Air
- Heating
- Forced Air, Natural Gas
- Fireplaces Features
- Family Room
- Utilities
- Electricity Connected, Internet Access (Wired), Natural Gas Connected, Phone Available
Exterior Details
- Sewer
- Public Sewer
Garage & Parking
- Parking Features
- Concrete
Exterior Construction
- Roof
- Concrete
- Construction Materials
- Frame
- Window Features
- Double Pane Windows, Window Coverings
- Security Features
- Carbon Monoxide Detector(s)
- Builder Source
- Public Records
Land Details
- PPA
- 0.00
- Road Frontage Type
- Public
- Road Responsibility
- Public Maintained Road
- Road Surface Type
- Paved
- Sewer Fee
- 0.00
Schools
- Elementary School
- Flagstone
- Middle School
- Mesa
- High School
- Douglas County
Walk Score®
Contact Agent
executed in 2.521 sec.




)
)
)
)
)
)



