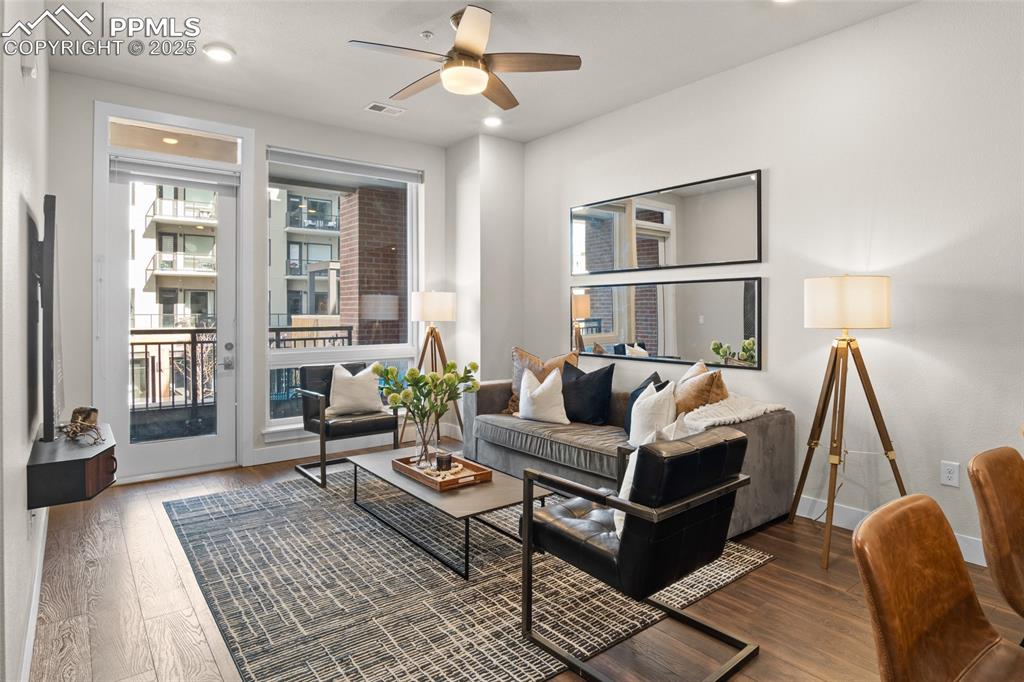20 Wilcox Street #203
Castle Rock, CO 80104 — Douglas County — Encore Cr Condos NeighborhoodCondominium $575,000 Active Listing# 3724472
2 beds 976 sqft 2021 build
Property Description
Welcome to Encore, where modern elegance meets downtown convenience in the heart of Castle Rock! This stunning 2-bedroom, 2-bathroom condo offers 1,059 sq. ft. of contemporary living space, but what truly sets this unit apart is its soaring 10-foot ceilings, creating a bright and spacious atmosphere unlike many others in the building. Located on the coveted second level, this unit offers unparalleled convenience—walk right out to the resort-style pool and golf simulator just steps from your door. Plus, enjoy direct access to the parking garage, making it effortless to get to your two reserved parking spots—no elevator required! Inside, the open-concept design features a chef-inspired kitchen with stainless steel appliances, quartz countertops, and a spacious island—perfect for entertaining. The primary suite boasts a spa-like en-suite bath and a generous walk-in closet, while the second bedroom provides flexibility for guests, an office, or additional living space. Relax on your private balcony with stunning courtyard views, or take advantage of Encore’s top-tier amenities, including a fitness center, golf simulator, hot tub, and clubroom. With secure garage parking, pet-friendly policies, and Festival Park right outside your door, this condo delivers an unbeatable lifestyle—without the Denver commute. Don’t miss this rare opportunity! Schedule your private tour today!
Listing Details
- Property Type
- Condominium
- Listing#
- 3724472
- Source
- PPAR (Pikes Peak Association)
- Last Updated
- 04-11-2025 06:30pm
- Status
- Active
Property Details
- Location
- Castle Rock, CO 80104
- SqFT
- 976
- Year Built
- 2021
- Bedrooms
- 2
- Garage spaces
- 2
- Garage spaces count
- 2
Map
Property Level and Sizes
- SqFt Finished
- 976
- SqFt Main
- 976
- Lot Description
- City View
- Base Floor Plan
- Ranch
Financial Details
- Previous Year Tax
- 3654.96
- Year Tax
- 2023
Interior Details
- Appliances
- Dishwasher, Disposal, Dryer, Microwave Oven, Oven, Range, Refrigerator, Washer
- Utilities
- Cable Available, Electricity Available, Natural Gas Connected
Exterior Details
- Wells
- 0
- Water
- Municipal
Room Details
- Baths Full
- 1
- Main Floor Bedroom
- M
- Laundry Availability
- Main
Garage & Parking
- Garage Type
- Attached
- Garage Spaces
- 2
- Garage Spaces
- 2
Exterior Construction
- Structure
- Concrete Block
- Siding
- Brick,Stucco
- Unit Description
- Second Floor
- Roof
- Other
- Construction Materials
- Existing Home
Land Details
- Water Tap Paid (Y/N)
- No
Schools
- School District
- Douglas RE1
Walk Score®
Contact Agent
executed in 0.010 sec.









