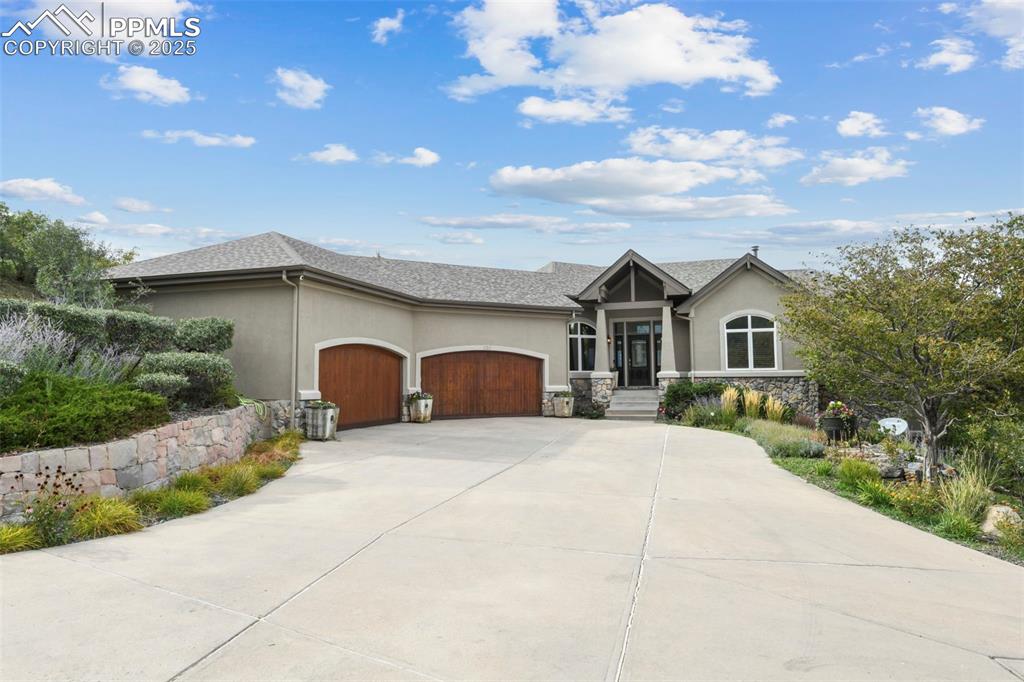3694 Bell Mountain Drive
Castle Rock, CO 80104 — Douglas County — Bell Mountain Ranch NeighborhoodResidential $1,200,000 Sold Listing# 9609704
3 beds 3 baths 4665.00 sqft Lot size: 219978.00 sqft 5.05 acres 2001 build
Property Description
A glorious Colorado playground…5 acres of rolling hills, front range views, and easy access to horse and hiking trails. This timeless walk-out ranch boasts clean lines, upgraded architectural features such as arched walkways, beautiful hardwood and stone inlaid floors throughout, stacked stone wall features including a custom plant ledge, oversized windows that bring your outdoor oasis inside year-round, custom built-ins and so much more.
The main floor offers a large foyer with visibility to the key entertaining areas, an open and bright dining room, powder bath for guests, private office with custom hardwood wainscoting and coffered ceilings, family room with custom built-in bookcase and access to an incredible entertainment deck, an expansive eat-in kitchen equipped with stainless steel appliances, abundant storage, a hearth or breakfast nook area and unused space that would be perfect for a future coffee bar. The pièce de resistance of the main floor is the master suite with incredible views and access to the entertainment deck, a spa inspired en-suite, a grand master closet with direct access to the laundry room that sits in between the kitchen and the garage.
The walkout lower level offers a large entertainment area including a screening and gaming area, spacious wrap bar, a small fitness nook, two bedrooms with ample space and natural light and an updated shared bath with custom stone, access to a peacefully secluded partially covered patio with built-in fireplace, and water feature too. This property is zoned for equestrian use up to 2 horses and sits towards the front of Bell Mountain Ranch which is a crown jewel of Douglas County. Through the community’s conservation efforts it offers residents a sense of seclusion without the distance to major amenities, it also offers a number of group activities for adults and kids alike.
Listing Details
- Property Type
- Residential
- Listing#
- 9609704
- Source
- REcolorado (Denver)
- Last Updated
- 08-31-2025 09:03pm
- Status
- Sold
- Status Conditions
- None Known
- Off Market Date
- 08-03-2022 12:00am
Property Details
- Property Subtype
- Single Family Residence
- Sold Price
- $1,200,000
- Original Price
- $1,300,000
- Location
- Castle Rock, CO 80104
- SqFT
- 4665.00
- Year Built
- 2001
- Acres
- 5.05
- Bedrooms
- 3
- Bathrooms
- 3
- Levels
- One
Map
Property Level and Sizes
- SqFt Lot
- 219978.00
- Lot Features
- Breakfast Bar, Built-in Features, Ceiling Fan(s), Eat-in Kitchen, Entrance Foyer, Five Piece Bath, Granite Counters, High Ceilings, High Speed Internet, Jack & Jill Bathroom, Kitchen Island, Open Floorplan, Vaulted Ceiling(s), Walk-In Closet(s), Wet Bar
- Lot Size
- 5.05
- Foundation Details
- Slab
- Basement
- Finished, Walk-Out Access
- Common Walls
- End Unit
Financial Details
- Previous Year Tax
- 6589.00
- Year Tax
- 2021
- Is this property managed by an HOA?
- Yes
- Primary HOA Name
- Diversified Association Management, LLC
- Primary HOA Phone Number
- 719-578-9111
- Primary HOA Amenities
- Park, Playground, Trail(s)
- Primary HOA Fees Included
- Recycling, Trash
- Primary HOA Fees
- 450.00
- Primary HOA Fees Frequency
- Annually
Interior Details
- Interior Features
- Breakfast Bar, Built-in Features, Ceiling Fan(s), Eat-in Kitchen, Entrance Foyer, Five Piece Bath, Granite Counters, High Ceilings, High Speed Internet, Jack & Jill Bathroom, Kitchen Island, Open Floorplan, Vaulted Ceiling(s), Walk-In Closet(s), Wet Bar
- Appliances
- Bar Fridge, Dishwasher, Disposal, Microwave, Oven, Refrigerator, Self Cleaning Oven
- Laundry Features
- Sink
- Electric
- Central Air
- Flooring
- Carpet, Stone, Tile, Wood
- Cooling
- Central Air
- Heating
- Forced Air
- Fireplaces Features
- Basement, Bedroom, Gas, Kitchen, Living Room, Outside, Wood Burning
- Utilities
- Electricity Connected, Internet Access (Wired), Natural Gas Connected, Phone Available
Exterior Details
- Features
- Water Feature
- Lot View
- Meadow, Mountain(s)
- Water
- Shared Well
- Sewer
- Septic Tank
Garage & Parking
Exterior Construction
- Roof
- Composition
- Construction Materials
- Stone, Stucco
- Exterior Features
- Water Feature
- Builder Source
- Public Records
Land Details
- PPA
- 0.00
- Road Frontage Type
- Public
- Road Responsibility
- Private Maintained Road
- Road Surface Type
- Paved
- Sewer Fee
- 0.00
Schools
- Elementary School
- South Ridge
- Middle School
- Mesa
- High School
- Douglas County
Walk Score®
Listing Media
- Virtual Tour
- Click here to watch tour
Contact Agent
executed in 0.498 sec.












