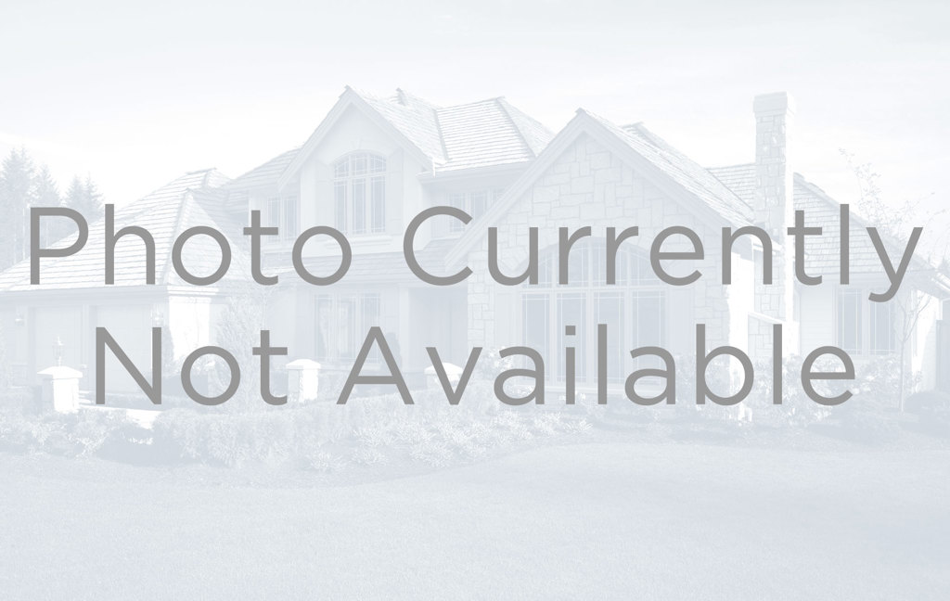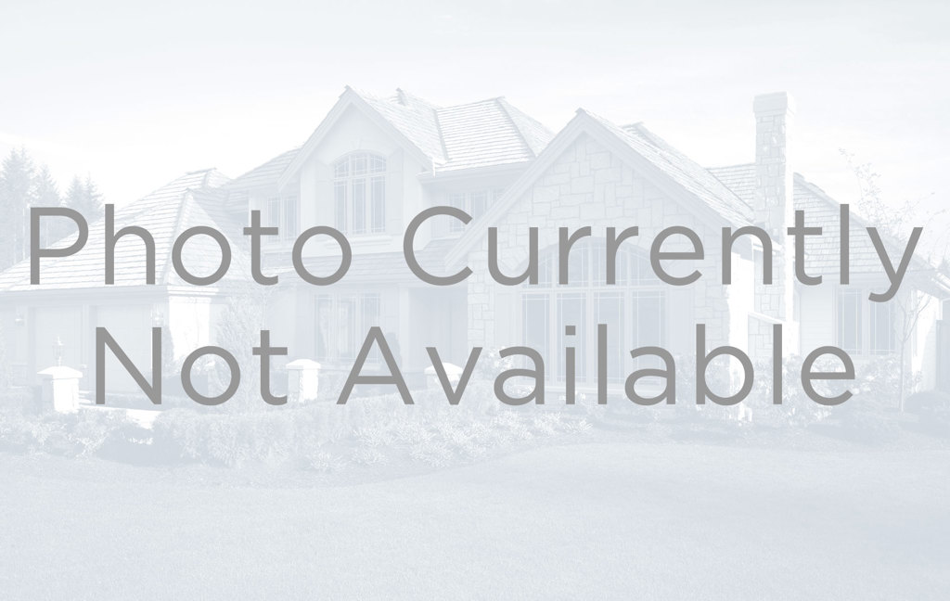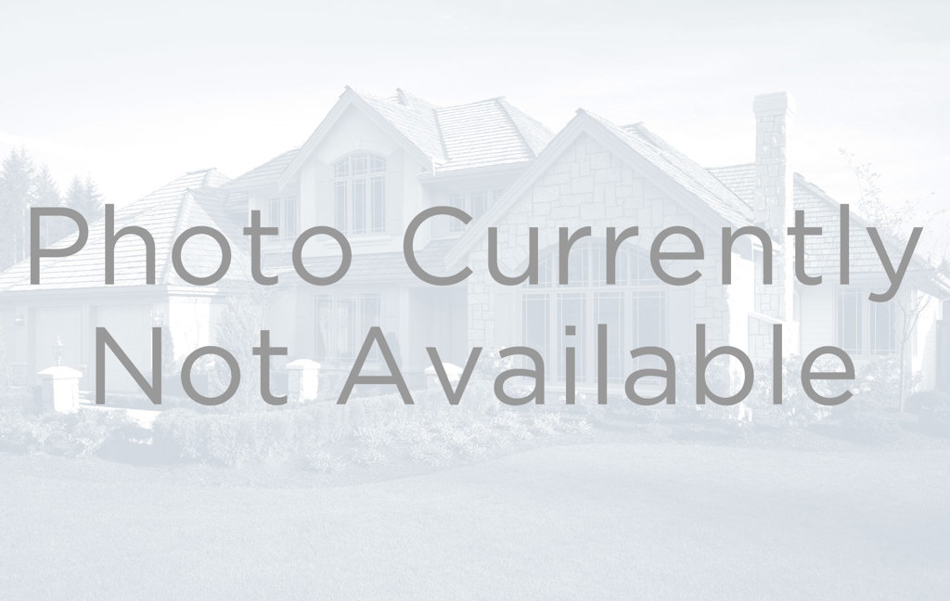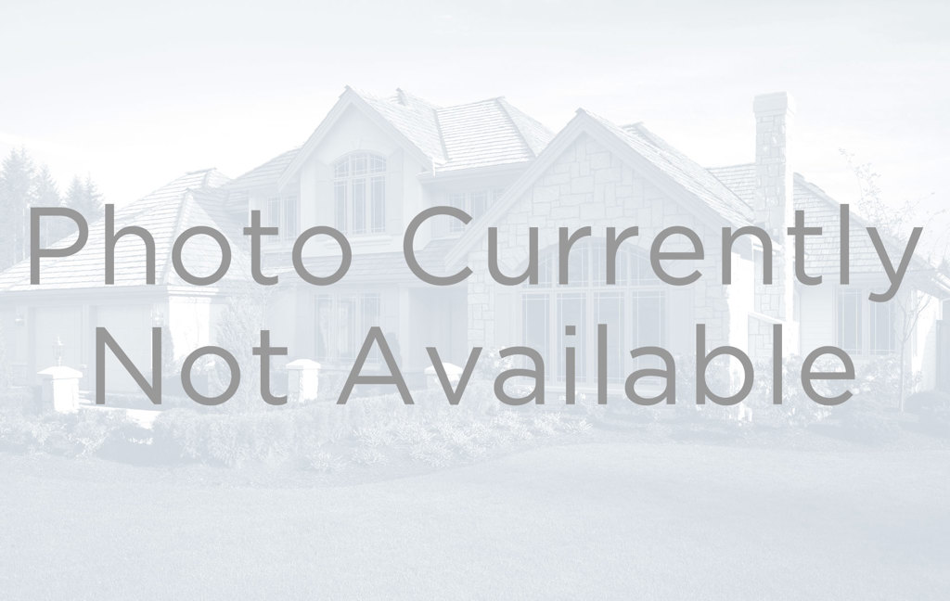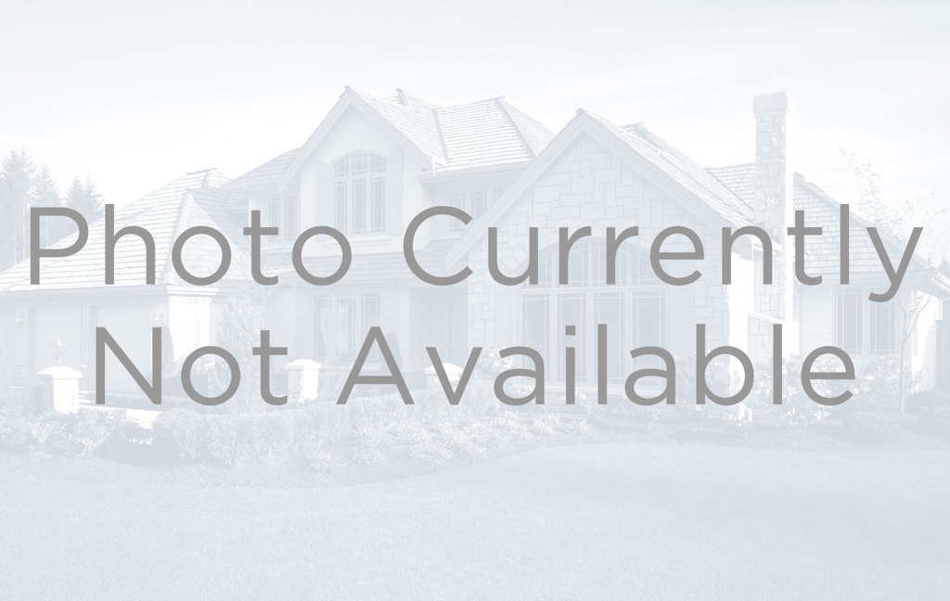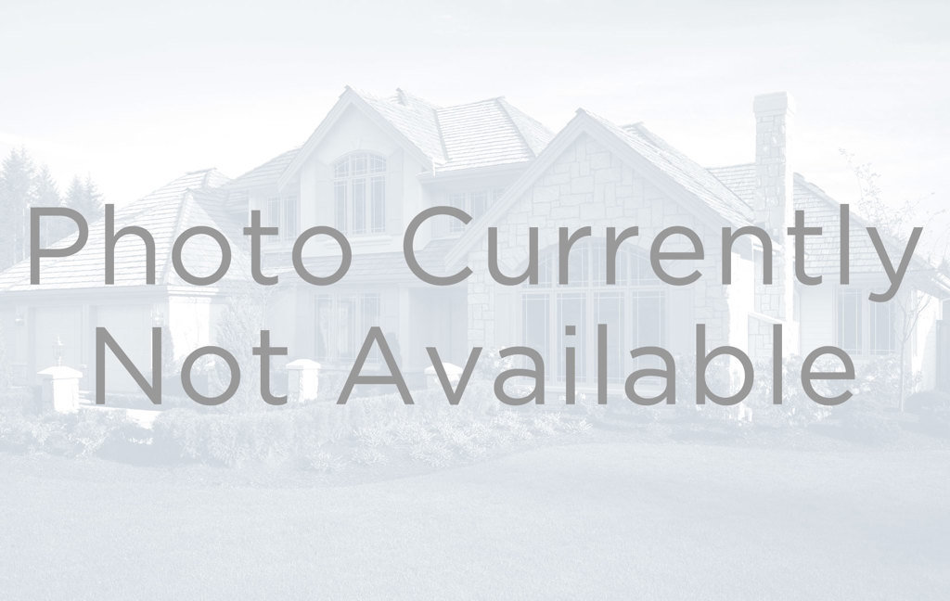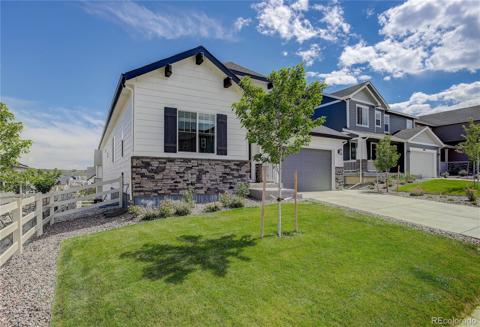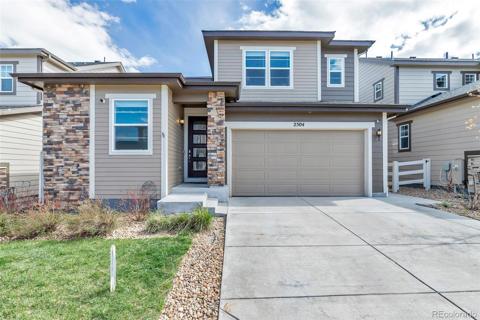506 Scrubjay Circle
Castle Rock, CO 80104 — Douglas County — Montaine NeighborhoodResidential $900,000 Active Listing# 2666769
2 beds 2 baths 4880.00 sqft Lot size: 7318.00 sqft 0.17 acres 2023 build
Property Description
This spacious luxury ranch-style home is in Castle Rock's highly sought after Montaine 55+ community! This 2 bedroom, 2 bathroom gorgeous home showcases modern elegance with open main level living. Better than new as the following have been done and are included - all appliances, motorized blinds, custom drapes, whole house water softener and surround sound inside and outside! Solar panels are seller owned!! The gourmet kitchen combines functionality with style. It features a gas cooktop, double ovens, convection microwave, walk-in pantry and a magnificent island with quartz countertops. Sliding glass doors from the extended great room to the outside covered patio make your living space feel even larger! Enjoy meals and entertaining in the large formal dining room with a butler's pantry! Escape to the primary bedroom sanctuary where 10-foot ceilings lead you to the luxurious bathroom suite with 2 separate vanities, an opulent stand-alone soaking tub and an oversized shower. The walk-in closet has built-ins for maximum organization. A dedicated home office with custom cabinetry is an ideal setup to work from home. Main level laundry room with additional cabinetry. The expansive unfinished basement is stubbed for a bathroom and offers limitless potential to create additional living space. This home is on a premium lot, it backs and sides to open space! Star gaze and watch wildlife - sellers have seen elk! Low maintenance landscaping. Less than 1 year old, the home warranty is transferable to the new buyer. The community boasts impeccable amenities including a resort-style pool and hot tub, pickleball courts, and a clubhouse with a state of the art workout facility. Conveniently located 5 minutes south of Downtown Castle Rock, you are close to shopping, restaurants and miles of hiking and biking trails. This lovely home is move-in ready and waiting for you to call it your own!
Listing Details
- Property Type
- Residential
- Listing#
- 2666769
- Source
- REcolorado (Denver)
- Last Updated
- 10-04-2024 12:13am
- Status
- Active
- Off Market Date
- 11-30--0001 12:00am
Property Details
- Property Subtype
- Single Family Residence
- Sold Price
- $900,000
- Original Price
- $900,000
- Location
- Castle Rock, CO 80104
- SqFT
- 4880.00
- Year Built
- 2023
- Acres
- 0.17
- Bedrooms
- 2
- Bathrooms
- 2
- Levels
- One
Map
Property Level and Sizes
- SqFt Lot
- 7318.00
- Lot Features
- Ceiling Fan(s), Entrance Foyer, Five Piece Bath, High Ceilings, Kitchen Island, No Stairs, Open Floorplan, Pantry, Primary Suite, Quartz Counters, Radon Mitigation System, Smoke Free, Sound System, Walk-In Closet(s)
- Lot Size
- 0.17
- Basement
- Bath/Stubbed, Full, Sump Pump, Unfinished
Financial Details
- Previous Year Tax
- 4954.00
- Year Tax
- 2023
- Is this property managed by an HOA?
- Yes
- Primary HOA Name
- Regency at Montaine Community Assoc
- Primary HOA Phone Number
- 303-663-0225
- Primary HOA Amenities
- Clubhouse, Fitness Center, Pool, Spa/Hot Tub
- Primary HOA Fees Included
- Maintenance Grounds, Recycling, Trash
- Primary HOA Fees
- 200.00
- Primary HOA Fees Frequency
- Monthly
Interior Details
- Interior Features
- Ceiling Fan(s), Entrance Foyer, Five Piece Bath, High Ceilings, Kitchen Island, No Stairs, Open Floorplan, Pantry, Primary Suite, Quartz Counters, Radon Mitigation System, Smoke Free, Sound System, Walk-In Closet(s)
- Appliances
- Cooktop, Dishwasher, Disposal, Double Oven, Dryer, Humidifier, Microwave, Range Hood, Refrigerator, Sump Pump, Tankless Water Heater, Washer, Water Softener
- Electric
- Central Air
- Flooring
- Carpet, Vinyl
- Cooling
- Central Air
- Heating
- Forced Air, Solar
Exterior Details
- Features
- Gas Valve, Private Yard
- Water
- Public
- Sewer
- Public Sewer
Garage & Parking
Exterior Construction
- Roof
- Composition
- Construction Materials
- Cement Siding, Frame, Stone
- Exterior Features
- Gas Valve, Private Yard
- Window Features
- Window Coverings, Window Treatments
- Security Features
- Carbon Monoxide Detector(s)
- Builder Name
- Toll Brothers
- Builder Source
- Public Records
Land Details
- PPA
- 0.00
- Road Surface Type
- Paved
- Sewer Fee
- 0.00
Schools
- Elementary School
- South Ridge
- Middle School
- Mesa
- High School
- Douglas County
Walk Score®
Contact Agent
executed in 3.216 sec.




