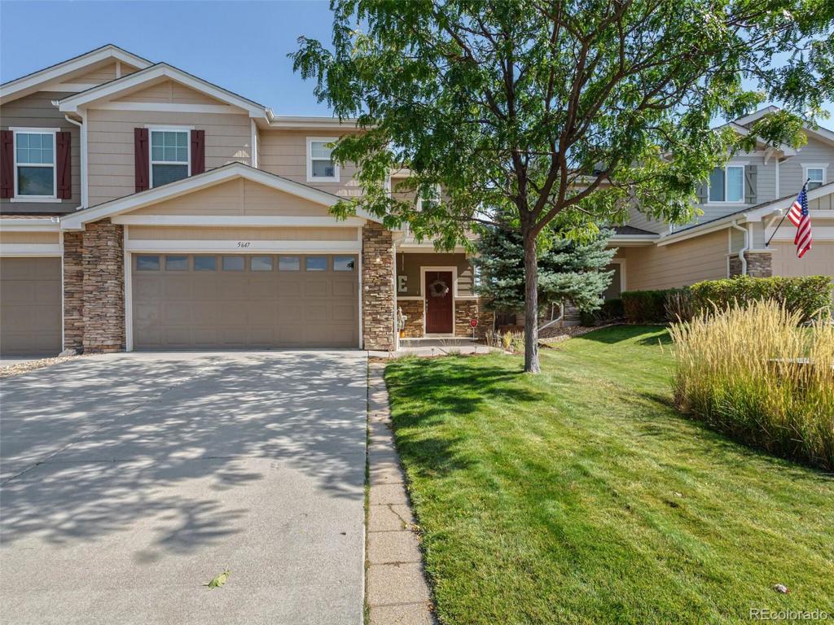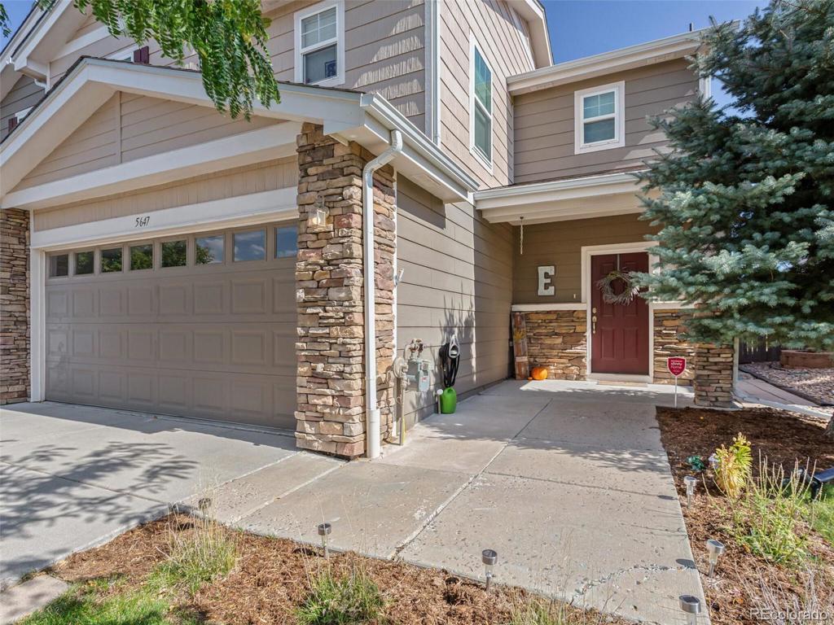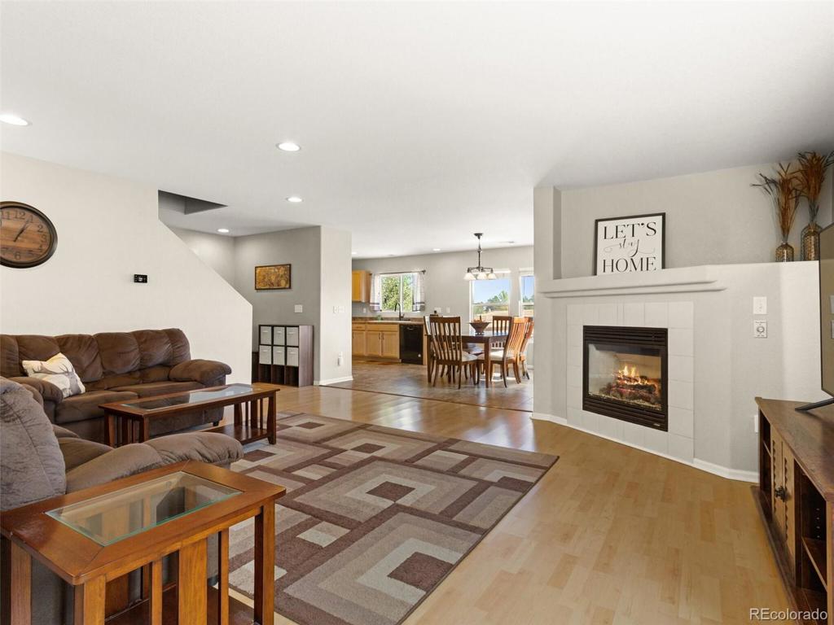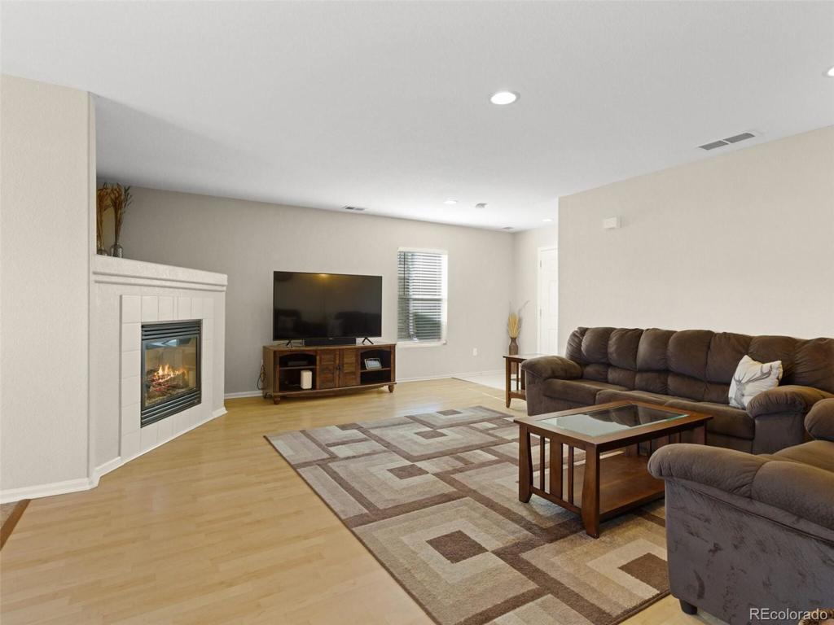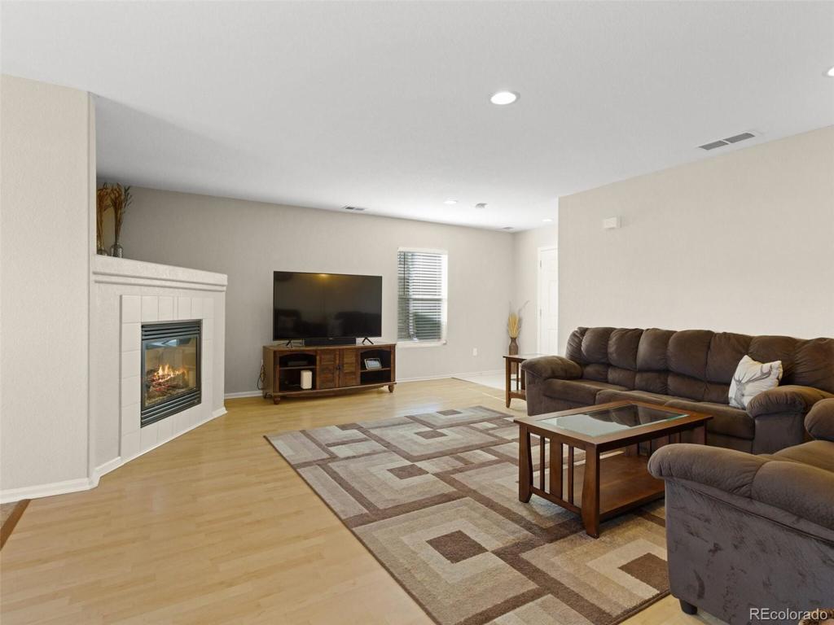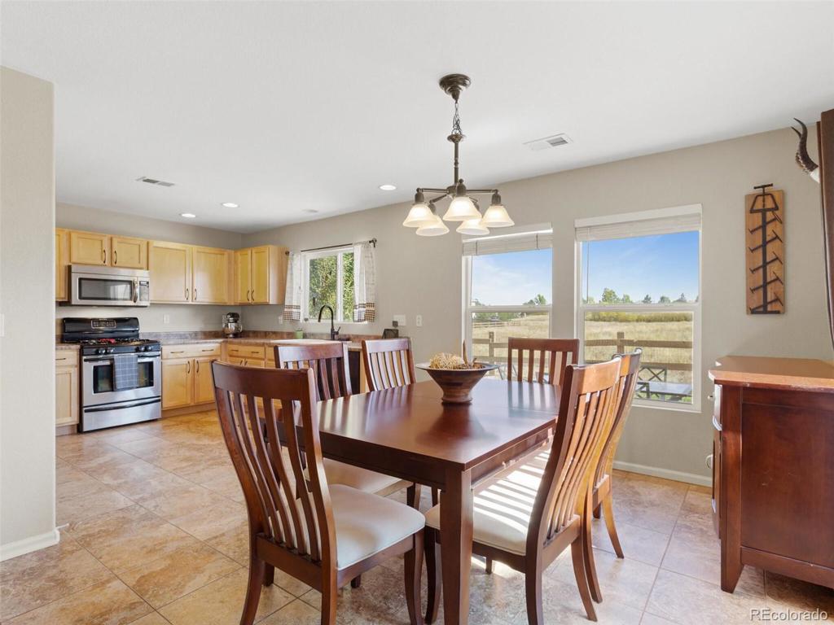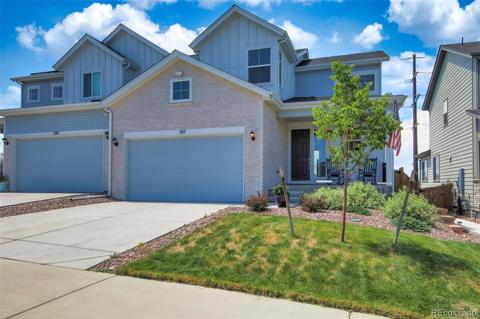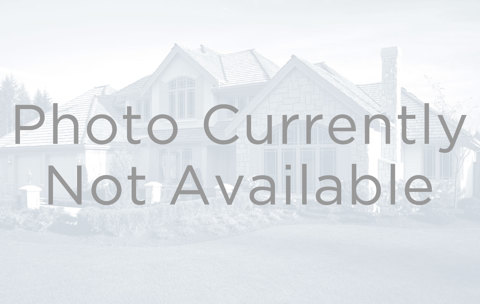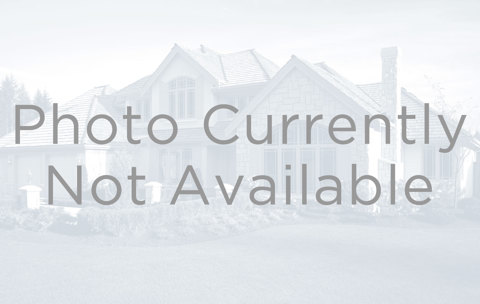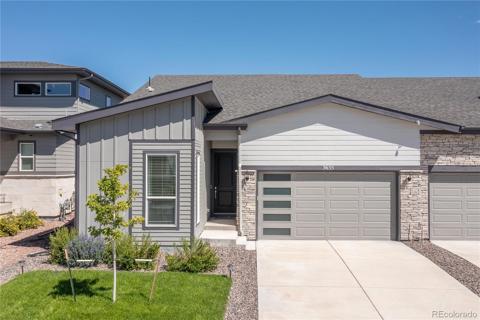5647 Raleigh Circle
Castle Rock, CO 80104 — Douglas County — Castlewood Ranch NeighborhoodResidential $482,000 Active Listing# 3153298
3 beds 3 baths 1699.00 sqft Lot size: 3311.00 sqft 0.08 acres 2004 build
Property Description
FALL IN LOVE with this beautiful paired home on one of the largest Open Spaces in the community. This clean and contemporary 3 bedroom, 3 bath home offers a spacious floor plan, flowing rooms, impressive corner gas fireplace, generous kitchen with pantry and gas range, a dining area for large or intimate gatherings, 2nd floor laundry room, and lavish Primary Suite with huge walk-in closet, dual bathroom vanities and combination soaking tub/shower for relaxing at the end of a long day. Find durable laminate wood floors and neutral tile on the main floor for easy maintenance and carpeted bedrooms upstairs for comfort. Views from every window showcase the park across the street or the wildlife and natural landscape of the expansive 7 acre open space behind this peaceful home. Bring those cars inside the 2 car garage and watch the snow melt away on the Western facing driveway. Enter the home from the garage and find a functional and flexible space for a bench, drop-zone, or workspace. Ceiling fans grace every bedroom, but the central air will keep you cool on hot days. Furnace and A/C new in 2022 and HOA roof replacement is currently pending. All appliances stay making this home move-in ready! Come enjoy the schools, amenities, recreational activities, restaurants and shopping, and community of Douglas County. *Watch the VIDEO WALK-THRU TOUR https://spotlight.seehouseat.com/public/vtour/display/2282243#!/
Listing Details
- Property Type
- Residential
- Listing#
- 3153298
- Source
- REcolorado (Denver)
- Last Updated
- 11-17-2024 09:05pm
- Status
- Active
- Off Market Date
- 11-30--0001 12:00am
Property Details
- Property Subtype
- Single Family Residence
- Sold Price
- $482,000
- Original Price
- $492,000
- Location
- Castle Rock, CO 80104
- SqFT
- 1699.00
- Year Built
- 2004
- Acres
- 0.08
- Bedrooms
- 3
- Bathrooms
- 3
- Levels
- Two
Map
Property Level and Sizes
- SqFt Lot
- 3311.00
- Lot Features
- Ceiling Fan(s), Laminate Counters, Pantry, Primary Suite, Smart Thermostat, Smoke Free, Walk-In Closet(s)
- Lot Size
- 0.08
- Foundation Details
- Slab
- Common Walls
- End Unit, 1 Common Wall
Financial Details
- Previous Year Tax
- 3117.00
- Year Tax
- 2024
- Is this property managed by an HOA?
- Yes
- Primary HOA Name
- Castlewood Ranch Homeowners Association
- Primary HOA Phone Number
- 303-841-8658
- Primary HOA Amenities
- Park, Playground, Trail(s)
- Primary HOA Fees Included
- Insurance, Maintenance Grounds, Maintenance Structure, Recycling, Trash
- Primary HOA Fees
- 57.14
- Primary HOA Fees Frequency
- Monthly
- Secondary HOA Name
- Castlewood Ranch Paired Homes
- Secondary HOA Phone Number
- 303-221-1117
- Secondary HOA Fees
- 177.50
- Secondary HOA Fees Frequency
- Monthly
Interior Details
- Interior Features
- Ceiling Fan(s), Laminate Counters, Pantry, Primary Suite, Smart Thermostat, Smoke Free, Walk-In Closet(s)
- Appliances
- Dishwasher, Disposal, Dryer, Gas Water Heater, Microwave, Oven, Range, Refrigerator, Washer
- Laundry Features
- Laundry Closet
- Electric
- Central Air
- Flooring
- Carpet, Laminate, Tile
- Cooling
- Central Air
- Heating
- Forced Air
- Fireplaces Features
- Gas, Living Room
Exterior Details
- Water
- Public
- Sewer
- Public Sewer
Garage & Parking
Exterior Construction
- Roof
- Composition
- Construction Materials
- Frame
- Window Features
- Double Pane Windows, Window Coverings
- Security Features
- Carbon Monoxide Detector(s), Smoke Detector(s)
- Builder Source
- Public Records
Land Details
- PPA
- 0.00
- Road Frontage Type
- Public
- Road Surface Type
- Paved
- Sewer Fee
- 0.00
Schools
- Elementary School
- Flagstone
- Middle School
- Mesa
- High School
- Douglas County
Walk Score®
Listing Media
- Virtual Tour
- Click here to watch tour
Contact Agent
executed in 2.089 sec.



