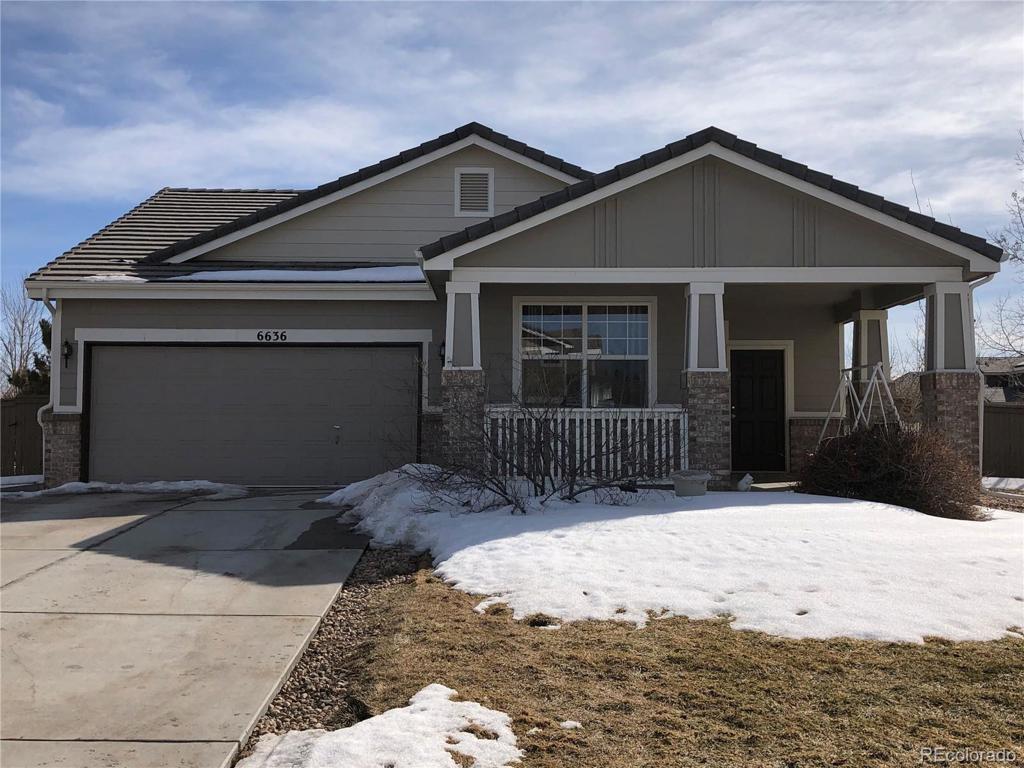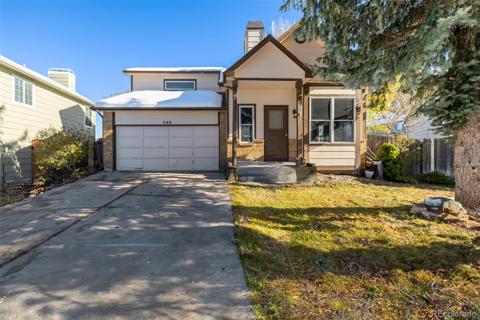6636 Halifax Avenue
Castle Rock, CO 80104 — Douglas County — Castlewood Ranch NeighborhoodResidential $339,200 Sold Listing# 7373154
3 beds 2 baths 1330.00 sqft Lot size: 13329.00 sqft 0.31 acres 2005 build
Updated: 02-28-2024 09:31pm
Property Description
3 bedroom ranch sits on a generous corner lot! With a little TLC this home will shine! Bright and open kitchen features maple cabinets with Corian countertops. White appliances include 3 year old dual oven, microwave and dishwasher. Step outside from the dining area onto the patio and imagine the possibilities you could dream up for the backyard. Master offers a private bath with large soaking tub, dual vanity and large walk in closet. Property is being sold AS-IS and priced accordingly.
Listing Details
- Property Type
- Residential
- Listing#
- 7373154
- Source
- REcolorado (Denver)
- Last Updated
- 02-28-2024 09:31pm
- Status
- Sold
- Status Conditions
- None Known
- Off Market Date
- 03-09-2020 12:00am
Property Details
- Property Subtype
- Single Family Residence
- Sold Price
- $339,200
- Original Price
- $299,900
- Location
- Castle Rock, CO 80104
- SqFT
- 1330.00
- Year Built
- 2005
- Acres
- 0.31
- Bedrooms
- 3
- Bathrooms
- 2
- Levels
- One
Map
Property Level and Sizes
- SqFt Lot
- 13329.00
- Lot Size
- 0.31
Financial Details
- Previous Year Tax
- 2379.00
- Year Tax
- 2018
- Is this property managed by an HOA?
- Yes
- Primary HOA Name
- Castlewood Ranch
- Primary HOA Phone Number
- 303-841-8658
- Primary HOA Fees Included
- Recycling, Trash
- Primary HOA Fees
- 54.00
- Primary HOA Fees Frequency
- Monthly
Interior Details
- Appliances
- Dishwasher, Disposal, Microwave, Oven
- Electric
- Central Air
- Flooring
- Carpet, Linoleum
- Cooling
- Central Air
- Heating
- Forced Air
Exterior Details
- Water
- Public
- Sewer
- Public Sewer
Room Details
# |
Type |
Dimensions |
L x W |
Level |
Description |
|---|---|---|---|---|---|
| 1 | Great Room | - |
- |
Main |
|
| 2 | Kitchen | - |
- |
Main |
|
| 3 | Bedroom | - |
- |
Main |
French doors and closet |
| 4 | Bathroom (Full) | - |
- |
Main |
Hall bath |
| 5 | Master Bedroom | - |
- |
Main |
Walk in closet |
| 6 | Master Bathroom (Full) | - |
- |
Main |
|
| 7 | Bedroom | - |
- |
Main |
Garage & Parking
| Type | # of Spaces |
L x W |
Description |
|---|---|---|---|
| Garage (Attached) | 2 |
- |
Exterior Construction
- Roof
- Concrete
- Construction Materials
- Frame
- Builder Name
- Richmond American Homes
- Builder Source
- Public Records
Land Details
- PPA
- 0.00
- Sewer Fee
- 0.00
Schools
- Elementary School
- Flagstone
- Middle School
- Mesa
- High School
- Douglas County
Walk Score®
Contact Agent
executed in 1.913 sec.




