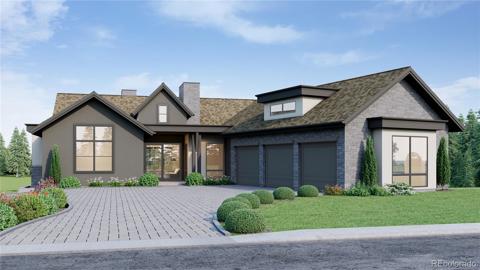1202 Wildcat Bend Court
Castle Rock, CO 80108 — Douglas County — The Village At Castle Pines NeighborhoodResidential $3,895,000 Active Listing# 1908209
6 beds 8 baths 9078.00 sqft Lot size: 21083.00 sqft 0.48 acres 2017 build
Property Description
Discover luxury living in this updated residence located on a quiet cul-de-sac in Castle Pines Village. Enjoy prime proximity to world-class golf courses, scenic parks, playgrounds, tennis, pickle ball, winding trails, and resort-style pools—perfect for an active, serene lifestyle. The custom stone exterior embodies contemporary french chateau design, iron doors at the grand entry, stained glass windows, and charming iron window flower boxes. The well landscaped and flat backyard is very usable, and backs to open space with wooded areas and mountain views. Both the family room and dining room open to the private covered patio with a built-in fireplace and stone mantle, gas grill, and pre wired hot tub space. An additional patio is accessible from study and primary. This custom floorplan includes en-suite baths for each bedroom, two offices with custom wood shelving, and a sprawling 3,400 sq ft recently custom-finished basement. Soaring 14-foot ceilings and custom wood beams define the open kitchen/great room. The gourmet kitchen stands out with a butler’s pantry, La Cornue Chateau gas range, and all high end finishes. A mudroom with dog wash adds to the convenience. The impressive main floor primary suite is a sanctuary: including fireplace, an oversized luxury bath with steam shower, two-story seasonal closet featuring custom iron railing and winding staircase, plus built-in secondary laundry. A cozy study with fireplace and built-ins completes the main level. The stunning basement was recently improved with: full wet bar with wine coolers, fridge, ice maker, dishwasher, and barstool seating overlooking the family room and entertainment space. A state-of-the-art custom home theater with smart/premium AV electronics and tiered seating; en-suite bedroom; dedicated gym with bathroom; and custom gaming room ideal for teens online gaming or a podcast studio. This rare find blends style, functionality, and outdoor living in one of Colorado's most popular neighborhoods.
Listing Details
- Property Type
- Residential
- Listing#
- 1908209
- Source
- REcolorado (Denver)
- Last Updated
- 10-26-2025 10:05pm
- Status
- Active
- Off Market Date
- 11-30--0001 12:00am
Property Details
- Property Subtype
- Single Family Residence
- Sold Price
- $3,895,000
- Original Price
- $3,895,000
- Location
- Castle Rock, CO 80108
- SqFT
- 9078.00
- Year Built
- 2017
- Acres
- 0.48
- Bedrooms
- 6
- Bathrooms
- 8
- Levels
- Two
Map
Property Level and Sizes
- SqFt Lot
- 21083.00
- Lot Features
- Audio/Video Controls, Built-in Features, Ceiling Fan(s), Eat-in Kitchen, Entrance Foyer, Five Piece Bath, High Ceilings, Kitchen Island, Open Floorplan, Pantry, Primary Suite, Radon Mitigation System, Smart Thermostat, Smoke Free, Sound System, Stone Counters, Vaulted Ceiling(s), Walk-In Closet(s), Wet Bar, Wired for Data
- Lot Size
- 0.48
- Foundation Details
- Concrete Perimeter, Slab
- Basement
- Finished, Full
Financial Details
- Previous Year Tax
- 23552.00
- Year Tax
- 2024
- Is this property managed by an HOA?
- Yes
- Primary HOA Name
- The Village at Castle Pines HOA
- Primary HOA Phone Number
- 303-814-1345
- Primary HOA Amenities
- Clubhouse, Fitness Center, Gated, Park, Playground, Pond Seasonal, Pool, Security, Tennis Court(s), Trail(s)
- Primary HOA Fees Included
- Reserves, Maintenance Grounds, Recycling, Road Maintenance, Security, Trash
- Primary HOA Fees
- 400.00
- Primary HOA Fees Frequency
- Monthly
- Secondary HOA Name
- The Settlement
- Secondary HOA Phone Number
- 303-814-1345
- Secondary HOA Fees
- 1400.00
- Secondary HOA Fees Frequency
- Annually
Interior Details
- Interior Features
- Audio/Video Controls, Built-in Features, Ceiling Fan(s), Eat-in Kitchen, Entrance Foyer, Five Piece Bath, High Ceilings, Kitchen Island, Open Floorplan, Pantry, Primary Suite, Radon Mitigation System, Smart Thermostat, Smoke Free, Sound System, Stone Counters, Vaulted Ceiling(s), Walk-In Closet(s), Wet Bar, Wired for Data
- Appliances
- Bar Fridge, Dishwasher, Disposal, Dryer, Humidifier, Microwave, Oven, Range, Refrigerator, Sump Pump, Washer
- Laundry Features
- Sink
- Electric
- Central Air
- Flooring
- Carpet, Tile, Wood
- Cooling
- Central Air
- Heating
- Forced Air
- Fireplaces Features
- Family Room, Living Room, Outside, Primary Bedroom
- Utilities
- Cable Available, Internet Access (Wired)
Exterior Details
- Features
- Balcony, Gas Grill, Gas Valve, Lighting, Private Yard
- Lot View
- Meadow, Mountain(s)
- Water
- Public
- Sewer
- Public Sewer
Garage & Parking
- Parking Features
- Dry Walled, Finished Garage, Floor Coating, Oversized, Oversized Door
Exterior Construction
- Roof
- Shake
- Construction Materials
- Frame, Stone, Stucco
- Exterior Features
- Balcony, Gas Grill, Gas Valve, Lighting, Private Yard
- Window Features
- Double Pane Windows, Window Coverings
- Security Features
- Carbon Monoxide Detector(s), Security System, Smart Cameras, Smoke Detector(s), Video Doorbell
- Builder Source
- Public Records
Land Details
- PPA
- 0.00
- Road Responsibility
- Private Maintained Road
- Road Surface Type
- Paved
- Sewer Fee
- 0.00
Schools
- Elementary School
- Buffalo Ridge
- Middle School
- Rocky Heights
- High School
- Rock Canyon
Walk Score®
Listing Media
- Virtual Tour
- Click here to watch tour
Contact Agent
executed in 0.289 sec.













