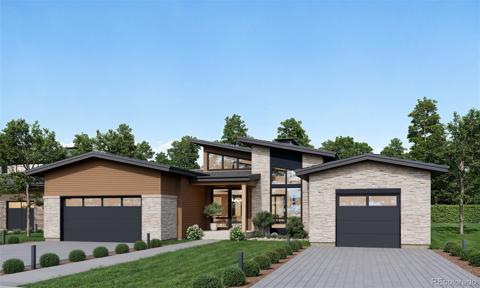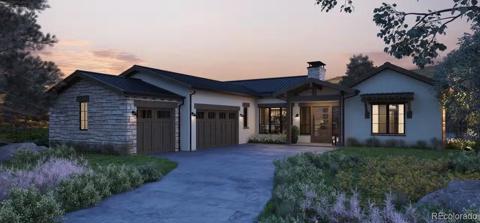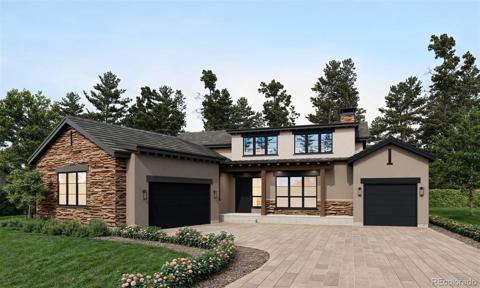1210 Wildcat Bend Court
Castle Rock, CO 80108 — Douglas County — Castle Pines Village NeighborhoodResidential $2,650,000 Active Listing# 7341441
5 beds 4 baths 5302.00 sqft Lot size: 22215.60 sqft 0.51 acres 2020 build
Property Description
This unique gem is poised on a prime cul-de-sac lot and offers unparallelled interior and exterior features throughout including wide plank white oak flooring and hand troweled walls. Boasting 5 bedrooms and 4 bathrooms, this residence is built with an eye for design and seamless main floor living showcasing a gorgeous Chef's kitchen enhanced with Dacor appliances, quartz topped countertops, Caruso cabinetry, large eating isle, walkin pantry and separate wet bar area with prep sink and beverage frig. The Great Room is a combination of custom beams and a full floor-to-ceiling stone fireplace with mantle creating a striking and stunning focal point. The adjacent dining room with views to the covered patio and large yard make it an ideal setting for everyday living and entertaining. The owner’s suite provides an abundance of natural light making it feel spacious and airy. The luxurious bath with solid slab countertops, freestanding tub and double vanities create the epitome of elegance plus conveniently connects to the laundry room with quartz countertops, ample cabinetry, built-in sink, tiled floor and golf course views. Additionally, there is a 2nd bedroom/office offering flexibility for guests or work-from-home needs and is adjacent to the lovely 3/4 bath for guests. A 2nd rear desk/office space and large mudroom enhance the home's versatility while the 4-car garage with epoxied floor and built-in cabinetry ensures ample storage for a polished look. The lower level is fantastic featuring high ceilings, wet bar, family room, 2 sided fireplace, game table area, 3 bedrooms, 2 baths, 1 ensuite, all for an inviting atmosphere. Outdoor living is at its best with the ideal covered patio exuding the perfect setup for year-round enjoyment accentuating a fireplace, heaters, bistro lights, built in BBQ and speakers creating the perfect ambiance. This home promotes luxury, design, functionality, top-to- bottom customization while emphasizing its unique features and exceptional location.
Listing Details
- Property Type
- Residential
- Listing#
- 7341441
- Source
- REcolorado (Denver)
- Last Updated
- 02-24-2025 07:10pm
- Status
- Active
- Off Market Date
- 11-30--0001 12:00am
Property Details
- Property Subtype
- Single Family Residence
- Sold Price
- $2,650,000
- Original Price
- $3,000,000
- Location
- Castle Rock, CO 80108
- SqFT
- 5302.00
- Year Built
- 2020
- Acres
- 0.51
- Bedrooms
- 5
- Bathrooms
- 4
- Levels
- One
Map
Property Level and Sizes
- SqFt Lot
- 22215.60
- Lot Features
- Ceiling Fan(s), Eat-in Kitchen, Entrance Foyer, Five Piece Bath, High Ceilings, Jack & Jill Bathroom, Kitchen Island, Marble Counters, Open Floorplan, Pantry, Primary Suite, Quartz Counters, Smoke Free, Solid Surface Counters, Sound System, Utility Sink, Walk-In Closet(s), Wet Bar
- Lot Size
- 0.51
- Foundation Details
- Slab
- Basement
- Full
Financial Details
- Previous Year Tax
- 12804.00
- Year Tax
- 2023
- Is this property managed by an HOA?
- Yes
- Primary HOA Name
- CASTLE PINES HOMES ASSOCIATION
- Primary HOA Phone Number
- 303.814.1345
- Primary HOA Amenities
- Clubhouse, Fitness Center, Gated, Park, Playground, Pool, Security, Tennis Court(s), Trail(s)
- Primary HOA Fees Included
- Maintenance Grounds, Recycling, Road Maintenance, Security, Snow Removal, Trash
- Primary HOA Fees
- 400.00
- Primary HOA Fees Frequency
- Monthly
- Secondary HOA Name
- THE SETTLEMENT
- Secondary HOA Phone Number
- 303.814.1345
- Secondary HOA Fees
- 116.66
- Secondary HOA Fees Frequency
- Monthly
Interior Details
- Interior Features
- Ceiling Fan(s), Eat-in Kitchen, Entrance Foyer, Five Piece Bath, High Ceilings, Jack & Jill Bathroom, Kitchen Island, Marble Counters, Open Floorplan, Pantry, Primary Suite, Quartz Counters, Smoke Free, Solid Surface Counters, Sound System, Utility Sink, Walk-In Closet(s), Wet Bar
- Appliances
- Cooktop, Dishwasher, Disposal, Dryer, Gas Water Heater, Microwave, Range, Range Hood, Refrigerator, Washer, Wine Cooler
- Electric
- Central Air
- Flooring
- Carpet, Tile, Wood
- Cooling
- Central Air
- Heating
- Forced Air
- Fireplaces Features
- Family Room, Gas Log, Great Room, Outside
- Utilities
- Electricity Connected, Internet Access (Wired), Natural Gas Connected
Exterior Details
- Features
- Barbecue, Fire Pit, Private Yard
- Water
- Public
- Sewer
- Public Sewer
Garage & Parking
- Parking Features
- 220 Volts, Concrete, Finished, Floor Coating, Oversized, Storage
Exterior Construction
- Roof
- Concrete
- Construction Materials
- Stone
- Exterior Features
- Barbecue, Fire Pit, Private Yard
- Window Features
- Double Pane Windows, Window Coverings, Window Treatments
- Security Features
- Carbon Monoxide Detector(s), Security System, Smoke Detector(s)
- Builder Source
- Public Records
Land Details
- PPA
- 0.00
- Road Frontage Type
- Public
- Road Responsibility
- Public Maintained Road
- Road Surface Type
- Paved
- Sewer Fee
- 0.00
Schools
- Elementary School
- Buffalo Ridge
- Middle School
- Rocky Heights
- High School
- Rock Canyon
Walk Score®
Listing Media
- Virtual Tour
- Click here to watch tour
Contact Agent
executed in 0.532 sec.



)
)
)
)
)
)



