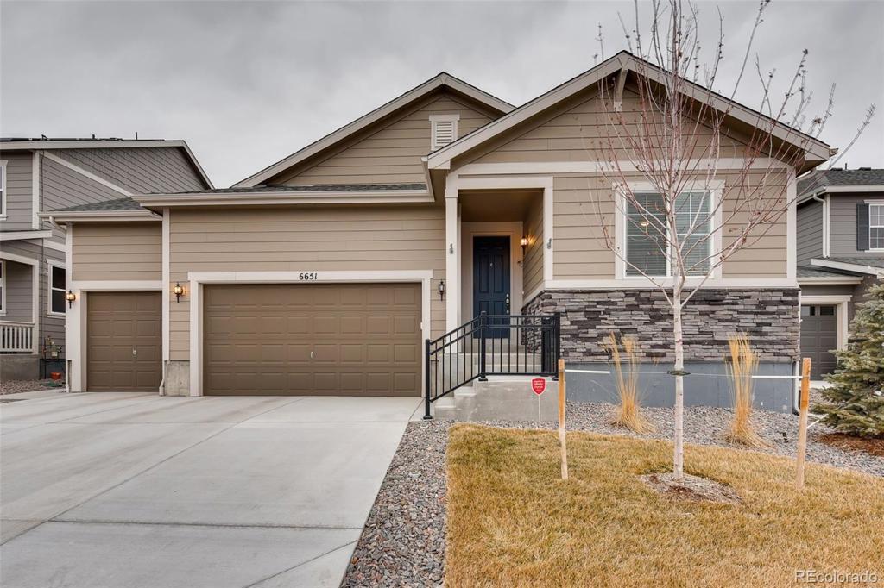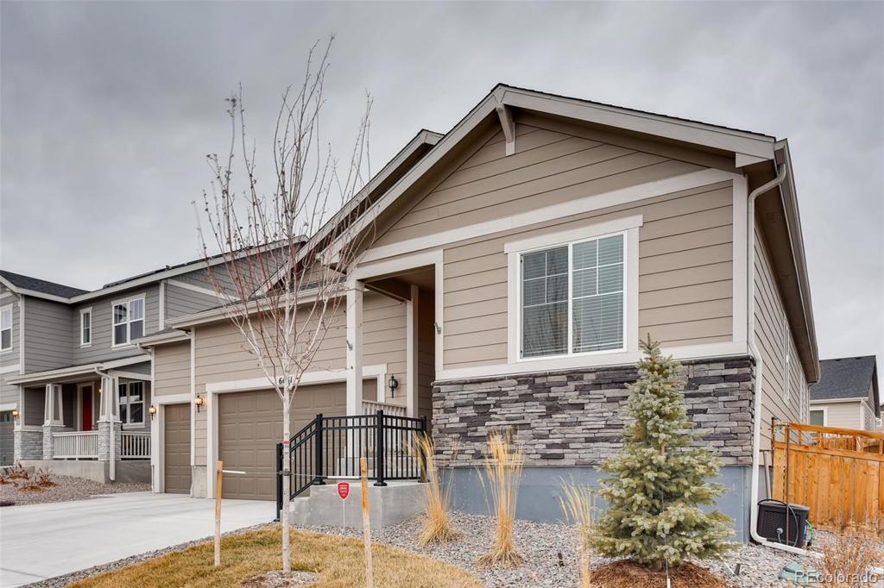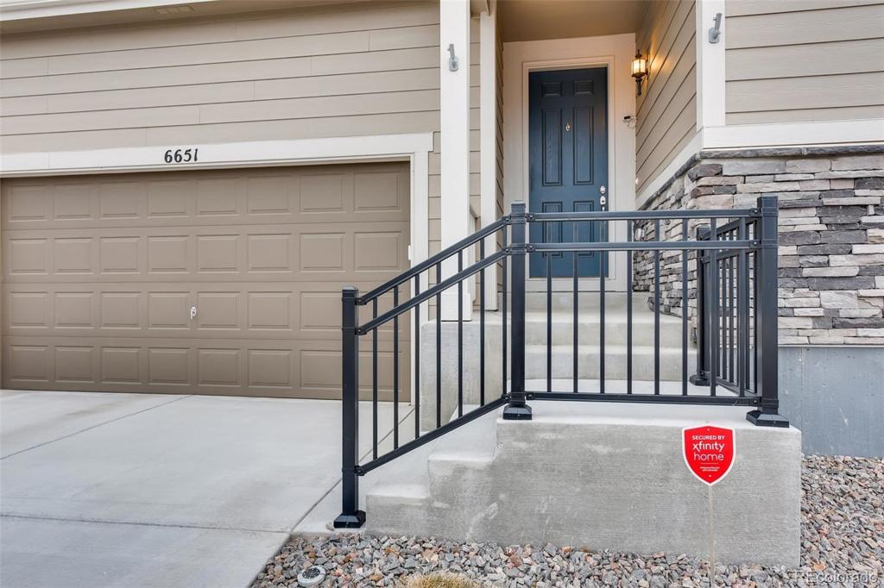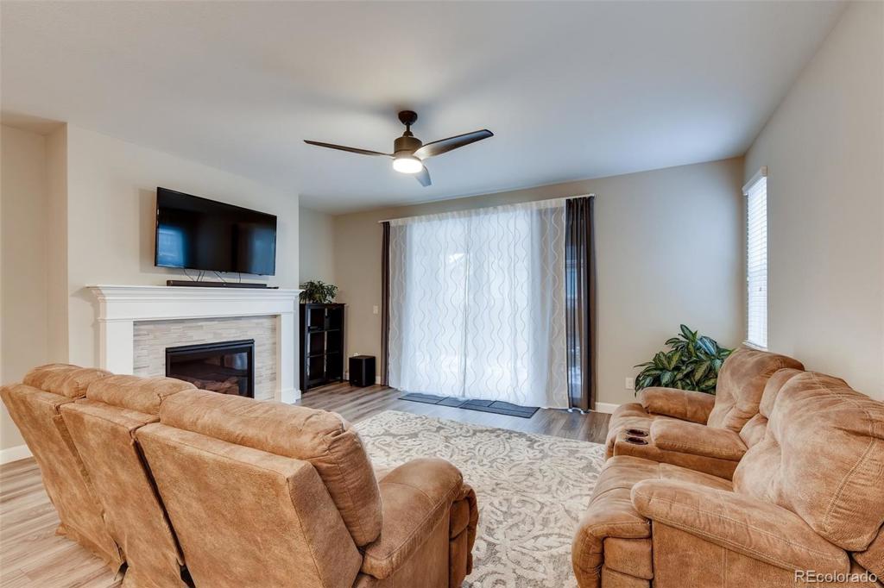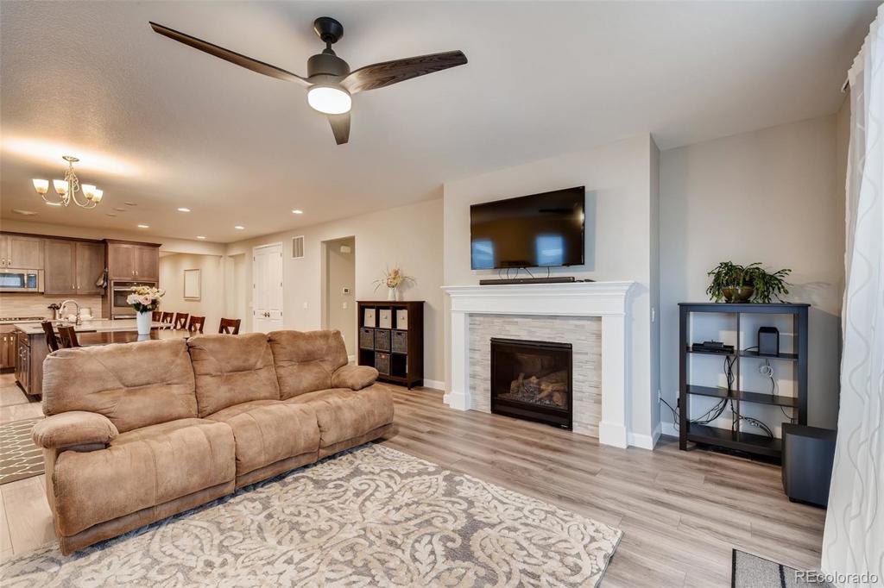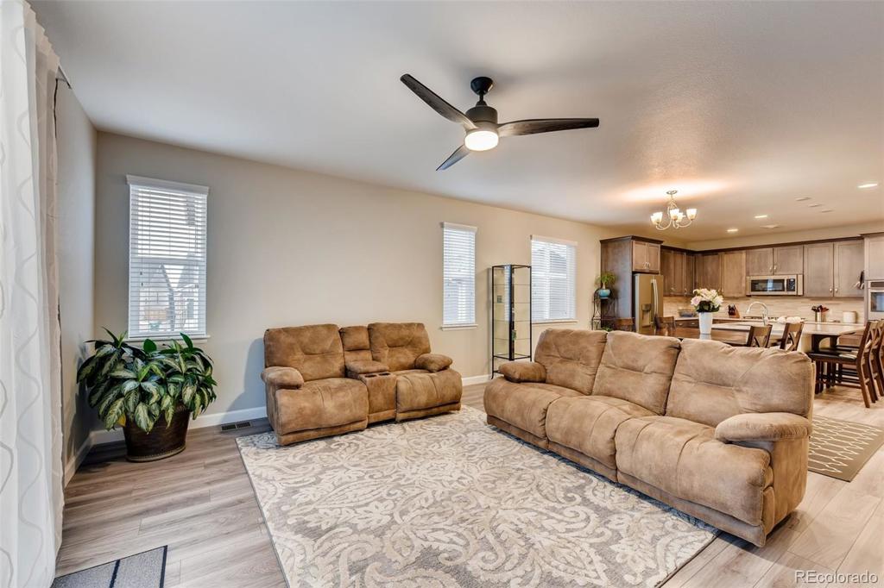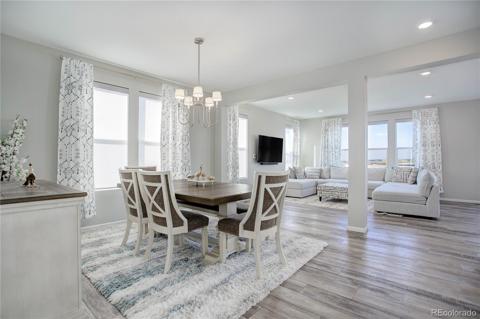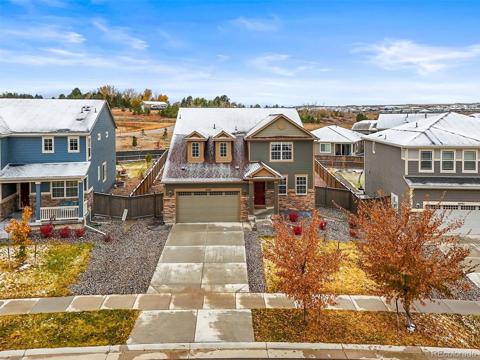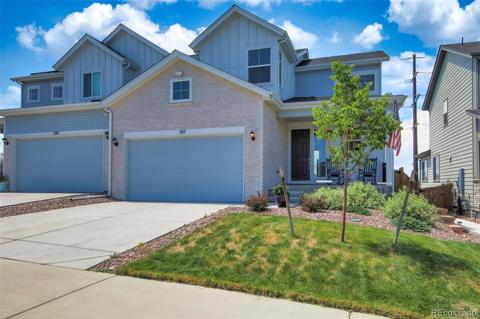6651 Leilani Lane
Castle Rock, CO 80108 — Douglas County — Cobblestone Ranch NeighborhoodResidential $580,000 Sold Listing# 6273494
5 beds 3 baths 3844.00 sqft Lot size: 7100.00 sqft 0.16 acres 2018 build
Property Description
Popular Arlington ranch offers 5 bedrooms, a 3 car garage and builder finished basement! Almost new home is ready for you to move in, featuring a fully fenced and landscaped backyard with both a covered patio and uncovered extension for year round enjoyment of the outdoor living space. Step inside onto beautiful wide plank vinyl floors that extend through much of the main floor. The open layout is perfect for everyday living and entertaining, hosting a generous gourmet kitchen with abundant shaker cabinets adorned with Quartz countertops. Stainless steel appliances include double ovens, gas cooktop, dishwasher and microwave. Dining area and great room benefit from the ambiance of the gas fireplace. The master bedroom will be your sanctuary at the end of a long day, as you look forward to enjoying the deluxe bath with oversized shower and separate area for drying off. Quartz countertops and dual sinks complete the space plus there is a large walk-in closet. Laundry is conveniently nearby! Secondary bedrooms utilize the full hall bath with upgraded fixtures. Bedrooms 4, 5 and additional full bath are located in the finished basement that boasts an enormous rec room with built in speakers that will make movie night or game day even better. Located in the Douglas County School District, Cobblestone Ranch amenities include a community pool, clubhouse and tennis courts, and easy access to both Parker and Castle Rock and I-25.
Listing Details
- Property Type
- Residential
- Listing#
- 6273494
- Source
- REcolorado (Denver)
- Last Updated
- 02-28-2024 09:30pm
- Status
- Sold
- Status Conditions
- Kickout - Contingent on home sale
- Off Market Date
- 02-15-2020 12:00am
Property Details
- Property Subtype
- Single Family Residence
- Sold Price
- $580,000
- Original Price
- $585,000
- Location
- Castle Rock, CO 80108
- SqFT
- 3844.00
- Year Built
- 2018
- Acres
- 0.16
- Bedrooms
- 5
- Bathrooms
- 3
- Levels
- One
Map
Property Level and Sizes
- SqFt Lot
- 7100.00
- Lot Features
- Kitchen Island, Primary Suite, Open Floorplan, Quartz Counters, Radon Mitigation System, Walk-In Closet(s)
- Lot Size
- 0.16
- Basement
- Finished, Full
Financial Details
- Previous Year Tax
- 2365.00
- Year Tax
- 2018
- Is this property managed by an HOA?
- Yes
- Primary HOA Name
- Cobblestone Ranch Owners Association
- Primary HOA Phone Number
- 303-459-4919
- Primary HOA Amenities
- Clubhouse, Pool, Tennis Court(s)
- Primary HOA Fees Included
- Maintenance Grounds, Recycling, Trash
- Primary HOA Fees
- 70.00
- Primary HOA Fees Frequency
- Monthly
Interior Details
- Interior Features
- Kitchen Island, Primary Suite, Open Floorplan, Quartz Counters, Radon Mitigation System, Walk-In Closet(s)
- Appliances
- Dryer, Refrigerator, Washer
- Laundry Features
- In Unit
- Electric
- Central Air
- Flooring
- Carpet, Tile, Vinyl
- Cooling
- Central Air
- Heating
- Forced Air
- Fireplaces Features
- Great Room
Exterior Details
- Water
- Public
- Sewer
- Public Sewer
Room Details
# |
Type |
Dimensions |
L x W |
Level |
Description |
|---|---|---|---|---|---|
| 1 | Master Bedroom | - |
16.50 x 15.50 |
Main |
|
| 2 | Bedroom | - |
10.20 x 10.40 |
Main |
|
| 3 | Bedroom | - |
10.20 x 10.40 |
Main |
|
| 4 | Bathroom (3/4) | - |
- |
Main |
Master bath and walk-in closet |
| 5 | Bathroom (Full) | - |
- |
Main |
Hall bath |
| 6 | Great Room | - |
18.00 x 16.30 |
Main |
|
| 7 | Dining Room | - |
18.00 x 10.90 |
Main |
|
| 8 | Kitchen | - |
18.00 x 9.60 |
Main |
|
| 9 | Bonus Room | - |
17.30 x 43.30 |
Basement |
|
| 10 | Bedroom | - |
11.11 x 12.20 |
Basement |
walk-in closet |
| 11 | Bedroom | - |
15.80 x 12.20 |
Basement |
walk-in closet |
| 12 | Bathroom (Full) | - |
- |
Basement |
Garage & Parking
| Type | # of Spaces |
L x W |
Description |
|---|---|---|---|
| Garage (Attached) | 3 |
30.30 x 22.00 |
Exterior Construction
- Roof
- Composition
- Construction Materials
- Frame
- Builder Name
- Richmond American Homes
- Builder Source
- Public Records
Land Details
- PPA
- 0.00
- Road Surface Type
- Paved
- Sewer Fee
- 0.00
Schools
- Elementary School
- Franktown
- Middle School
- Sagewood
- High School
- Ponderosa
Walk Score®
Listing Media
- Virtual Tour
- Click here to watch tour
Contact Agent
executed in 2.453 sec.



